2602 W Bonnie Lane, Rogers, AR 72758
Local realty services provided by:Better Homes and Gardens Real Estate Journey
Listed by: benjamin vinson, tessa j. zawko
Office: exit taylor real estate branch office
MLS#:1308314
Source:AR_NWAR
Price summary
- Price:$495,000
- Price per sq. ft.:$316.29
- Monthly HOA dues:$208.33
About this home
Seller to provide $5,000 credit toward closing costs or upgrades for the first 10 Homes Under Contract. Preferred lender offers a 1% credit on the loan amount, applicable toward closing costs, upgrades, down payment, or other eligible expenses. Enjoy an upscale, low-maintenance lifestyle just over a mile from Pinnacle Hills Promenade and only 2 miles from the Walmart AMP. Residents enjoy top-tier amenities including a saltwater pool, a clubhouse with a kitchen & gym, pickleball court, dog park, playground, paver streets, and bike paths. Live carefree with all lawn care and landscaping managed by the HOA, so you can spend more time enjoying your home and community. Each home features custom architectural design and high-end finishes, including Quartz countertops, gloss-finished black or white cabinets with soft-close hardware, and a curated palette of White & Gold or Black and White for a bold, modern look. Each home is equipped with modern interior fire sprinkler system, providing enhanced safety.
Contact an agent
Home facts
- Year built:2025
- Listing ID #:1308314
- Added:220 day(s) ago
- Updated:December 26, 2025 at 03:17 PM
Rooms and interior
- Bedrooms:3
- Total bathrooms:2
- Full bathrooms:2
- Living area:1,565 sq. ft.
Heating and cooling
- Cooling:Central Air
- Heating:Central
Structure and exterior
- Roof:Architectural, Shingle
- Year built:2025
- Building area:1,565 sq. ft.
- Lot area:0.08 Acres
Utilities
- Water:Public, Water Available
- Sewer:Public Sewer, Sewer Available
Finances and disclosures
- Price:$495,000
- Price per sq. ft.:$316.29
- Tax amount:$1
New listings near 2602 W Bonnie Lane
- New
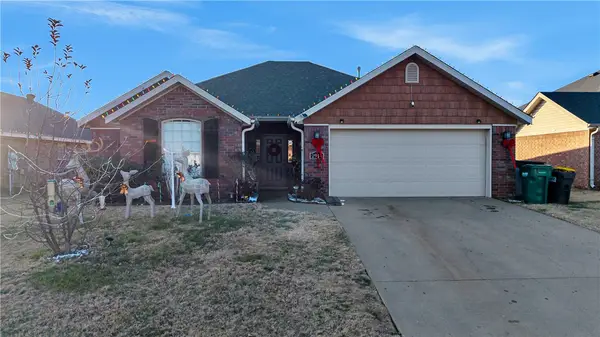 $295,000Active3 beds 2 baths1,351 sq. ft.
$295,000Active3 beds 2 baths1,351 sq. ft.2914 E Street, Rogers, AR 72758
MLS# 1331455Listed by: FATHOM REALTY - New
 $21,999Active0.46 Acres
$21,999Active0.46 AcresLot 58 Posy Mountain Drive, Rogers, AR 72732
MLS# 1331427Listed by: COLDWELL BANKER HARRIS MCHANEY & FAUCETTE-ROGERS - New
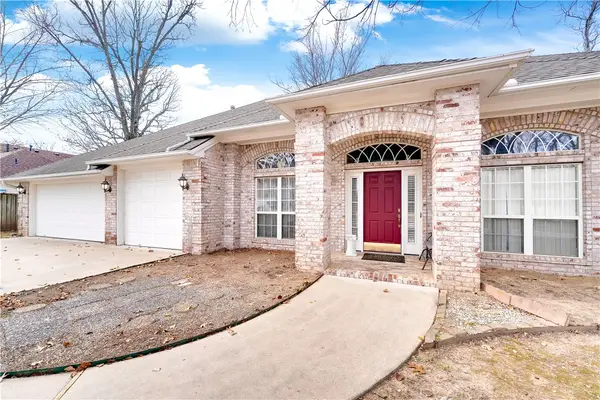 $525,000Active4 beds 3 baths2,540 sq. ft.
$525,000Active4 beds 3 baths2,540 sq. ft.1712 S 41st Street, Rogers, AR 72758
MLS# 1331196Listed by: LIMBIRD REAL ESTATE GROUP - New
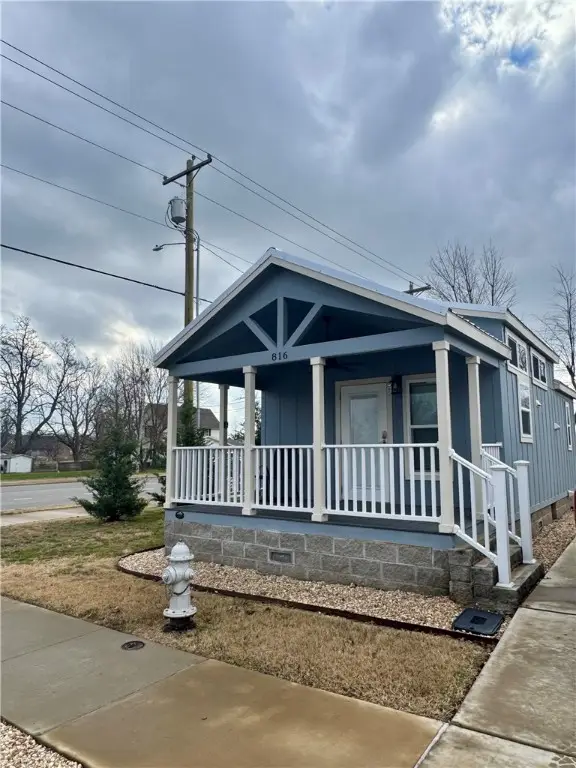 $110,000Active1 beds 1 baths390 sq. ft.
$110,000Active1 beds 1 baths390 sq. ft.816 E Linden Street, Rogers, AR 72756
MLS# 1331414Listed by: ENCOMPASS REAL ESTATE - New
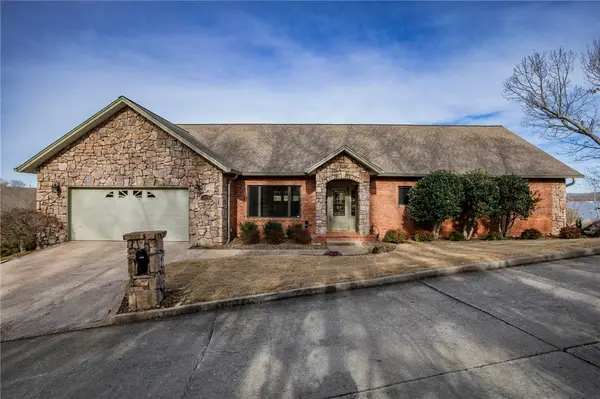 $699,000Active3 beds 3 baths3,197 sq. ft.
$699,000Active3 beds 3 baths3,197 sq. ft.8340 Eagle Crest Drive, Rogers, AR 72756
MLS# 1331317Listed by: WEICHERT REALTORS - THE GRIFFIN COMPANY SPRINGDALE - New
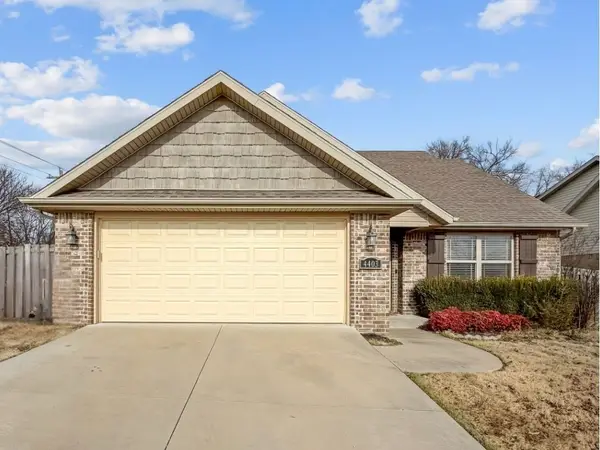 $320,000Active3 beds 2 baths1,430 sq. ft.
$320,000Active3 beds 2 baths1,430 sq. ft.4403 W Murfield Drive, Rogers, AR 72758
MLS# 1330491Listed by: BLACKSTONE & COMPANY - New
 $220,000Active3 beds 1 baths1,308 sq. ft.
$220,000Active3 beds 1 baths1,308 sq. ft.301 E Rose Street, Rogers, AR 72756
MLS# 1331167Listed by: KAUFMANN REALTY, LLC - New
 $58,000Active0.48 Acres
$58,000Active0.48 Acres353 E Rose Street, Rogers, AR 72756
MLS# 1331283Listed by: KAUFMANN REALTY, LLC - New
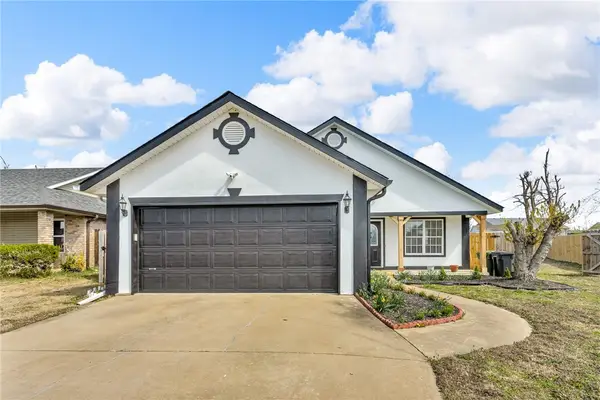 $305,000Active3 beds 2 baths1,440 sq. ft.
$305,000Active3 beds 2 baths1,440 sq. ft.911 23rd Street, Rogers, AR 72758
MLS# 1331298Listed by: EPIQUE REALTY - New
 $320,000Active3 beds 2 baths1,398 sq. ft.
$320,000Active3 beds 2 baths1,398 sq. ft.1105 Westridge Lane, Rogers, AR 72756
MLS# 1331300Listed by: PAK HOME REALTY
