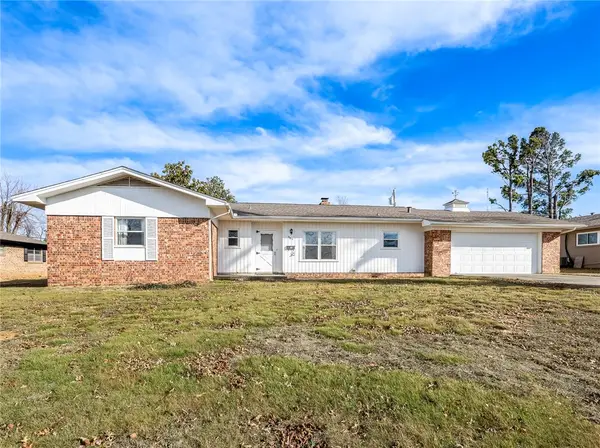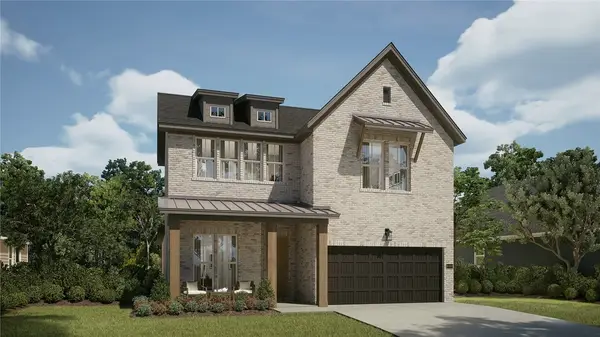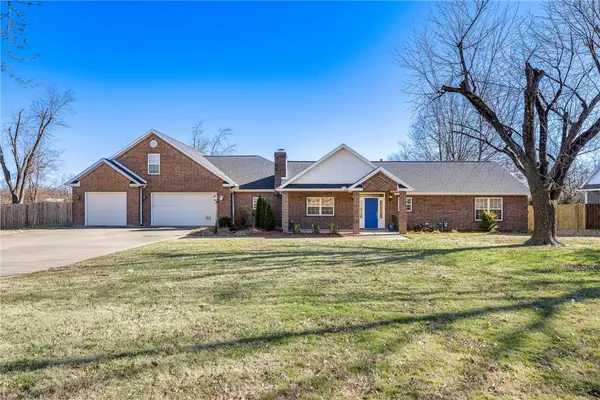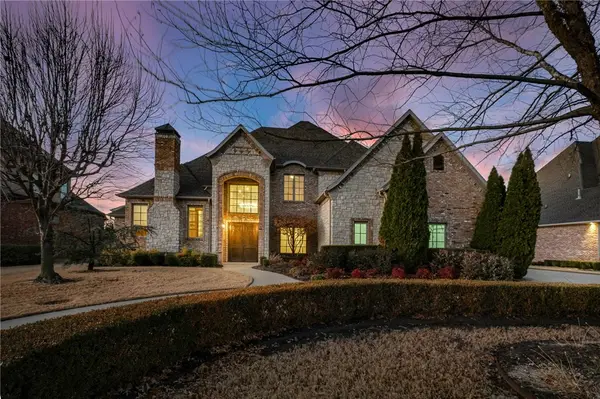2711 Aspen Lane, Rogers, AR 72758
Local realty services provided by:Better Homes and Gardens Real Estate Journey
Listed by: lisa kraps
Office: weichert, realtors griffin company bentonville
MLS#:1316866
Source:AR_NWAR
Price summary
- Price:$559,000
- Price per sq. ft.:$430
About this home
Don’t miss this rare opportunity to own a versatile property with two homes and a small pond on 5.17 scenic acres, zoned residential/agricultural. Just 2.9 miles south of Downtown Rogers, this location offers both convenience and tranquility.
The main home is approx. 1,330 sq ft with 3 bedrooms, 1 bath, and two living areas. Recently remodeled, it features an updated kitchen and bath plus a new HVAC system (2021)—move-in ready.
The second home, built in the 1950s, is approx. 1,160 sq ft with 2 bedrooms and 2 baths. With potential as an ADU (buyer to verify), it’s ideal for multi-generational living, rental, or guests.
This property also offers development potential—may be subdivided into five 1-acre lots with planning commission approval. Whether for personal use or investment, the possibilities are endless.
Information deemed reliable but not guaranteed. Buyer to verify.
Contact an agent
Home facts
- Year built:1950
- Listing ID #:1316866
- Added:248 day(s) ago
- Updated:January 06, 2026 at 03:22 PM
Rooms and interior
- Bedrooms:3
- Full bathrooms:1
- Living area:1,300 sq. ft.
Heating and cooling
- Cooling:Central Air
- Heating:Central
Structure and exterior
- Roof:Asphalt, Shingle
- Year built:1950
- Building area:1,300 sq. ft.
- Lot area:5.17 Acres
Utilities
- Water:Water Available, Well
- Sewer:Septic Available, Septic Tank
Finances and disclosures
- Price:$559,000
- Price per sq. ft.:$430
- Tax amount:$2,586
New listings near 2711 Aspen Lane
- New
 $289,000Active3 beds 2 baths1,629 sq. ft.
$289,000Active3 beds 2 baths1,629 sq. ft.905 S 15th Street, Rogers, AR 72758
MLS# 1332974Listed by: ROGERS LAND CO INC - Open Sun, 2 to 4pmNew
 $630,000Active3 beds 3 baths2,284 sq. ft.
$630,000Active3 beds 3 baths2,284 sq. ft.5213 S Brookhaven Street, Rogers, AR 72758
MLS# 1333038Listed by: LINDSEY & ASSOC INC BRANCH - New
 $878,000Active4 beds 4 baths3,400 sq. ft.
$878,000Active4 beds 4 baths3,400 sq. ft.5610 Brighton Road, Rogers, AR 72758
MLS# 1333145Listed by: COLDWELL BANKER HARRIS MCHANEY & FAUCETTE-ROGERS - New
 $825,000Active4 beds 3 baths3,112 sq. ft.
$825,000Active4 beds 3 baths3,112 sq. ft.6803 Shadow Valley Road, Rogers, AR 72758
MLS# 1332109Listed by: COLDWELL BANKER HARRIS MCHANEY & FAUCETTE-ROGERS - New
 $347,900Active2 beds 2 baths1,396 sq. ft.
$347,900Active2 beds 2 baths1,396 sq. ft.1625 17th Place, Rogers, AR 72758
MLS# 1332638Listed by: NEXTHOME NWA PRO REALTY - New
 $381,000Active3 beds 2 baths1,498 sq. ft.
$381,000Active3 beds 2 baths1,498 sq. ft.905 Cardinal Drive, Rogers, AR 72756
MLS# 1333264Listed by: REALTY MART - New
 $385,000Active3 beds 2 baths1,768 sq. ft.
$385,000Active3 beds 2 baths1,768 sq. ft.3901 W Cedar Street, Rogers, AR 72756
MLS# 1332342Listed by: 1 PERCENT LISTS ARKANSAS REAL ESTATE  $649,214Pending4 beds 4 baths2,565 sq. ft.
$649,214Pending4 beds 4 baths2,565 sq. ft.3117 S 14th Street, Rogers, AR 72758
MLS# 1333239Listed by: BUFFINGTON HOMES OF ARKANSAS- New
 $1,500,000Active6 beds 4 baths3,719 sq. ft.
$1,500,000Active6 beds 4 baths3,719 sq. ft.1925 S 21st Street, Rogers, AR 72758
MLS# 1332466Listed by: VIRIDIAN REAL ESTATE - New
 $1,995,000Active4 beds 5 baths5,191 sq. ft.
$1,995,000Active4 beds 5 baths5,191 sq. ft.11 Oxford Drive, Rogers, AR 72758
MLS# 1333155Listed by: PORTFOLIO SOTHEBY'S INTERNATIONAL REALTY
