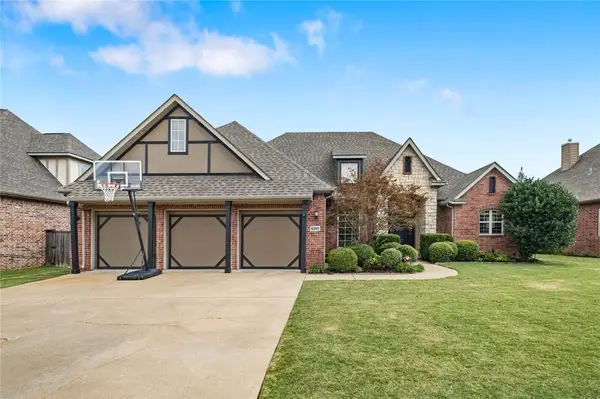2805 S 24th Street, Rogers, AR 72758
Local realty services provided by:Better Homes and Gardens Real Estate Journey
Listed by:
- Caroline Eggert(917) 450 - 9055Better Homes and Gardens Real Estate Journey
MLS#:1309009
Source:AR_NWAR
Price summary
- Price:$867,000
- Price per sq. ft.:$223.4
- Monthly HOA dues:$91.67
About this home
Prime Location!! Just a short hop from the bypass, enter your chic gated neighborhood (w/pool), and be welcomed by your stunning home on .5 acre corner lot. This 4 bed, 3.5 bath home offers 3,881 sqft of thoughtfully designed space in a park-like setting. Step inside to soaring, beamed ceilings, floor to ceiling windows, 3 stone fireplaces, sunlit living spaces, custom built-ins, and spacious rooms. The Eat-in Chef’s kitchen is built for function and style w/granite counters, gas cooktop, double ovens and pantry. From the kitchen look out onto a light filled family room w/ fireplace that opens onto your sprawling, gated yard. Split floor plan, the primary suite w/ fireplace and a guest suite can be found on the main level. Upstairs, you'll find two bedrooms, with Jack n’ Jill bath, plus bonus/media room. A large outdoor patio welcomes you to relax and enjoy the beautifully manicured lawn and garden. The community includes pool & direct access to the Railyard Loop Trails, connecting you to all of NWA.
Contact an agent
Home facts
- Year built:2006
- Listing ID #:1309009
- Added:125 day(s) ago
- Updated:September 05, 2025 at 07:40 AM
Rooms and interior
- Bedrooms:4
- Total bathrooms:4
- Full bathrooms:3
- Half bathrooms:1
- Living area:3,881 sq. ft.
Heating and cooling
- Cooling:Central Air, Electric
- Heating:Central, Gas
Structure and exterior
- Roof:Architectural, Shingle
- Year built:2006
- Building area:3,881 sq. ft.
- Lot area:0.46 Acres
Utilities
- Water:Public, Water Available
- Sewer:Public Sewer, Sewer Available
Finances and disclosures
- Price:$867,000
- Price per sq. ft.:$223.4
- Tax amount:$4,532
New listings near 2805 S 24th Street
 $3,265,000Pending5 beds 7 baths6,697 sq. ft.
$3,265,000Pending5 beds 7 baths6,697 sq. ft.21 Pinnacle Drive, Rogers, AR 72758
MLS# 1322998Listed by: COLDWELL BANKER HARRIS MCHANEY & FAUCETTE-ROGERS- New
 $270,000Active3 beds 2 baths1,647 sq. ft.
$270,000Active3 beds 2 baths1,647 sq. ft.812 N 28th Street, Rogers, AR 72756
MLS# 1322761Listed by: BIRD DOG REAL ESTATE - New
 $630,000Active4 beds 3 baths2,817 sq. ft.
$630,000Active4 beds 3 baths2,817 sq. ft.6205 S 27th Street, Rogers, AR 72758
MLS# 1323288Listed by: LINDSEY & ASSOC INC BRANCH - New
 $525,000Active-- beds -- baths3,477 sq. ft.
$525,000Active-- beds -- baths3,477 sq. ft.505-507 N 37th Street, Rogers, AR 72756
MLS# 1322265Listed by: KELLER WILLIAMS MARKET PRO REALTY - New
 $549,000Active4 beds 3 baths2,212 sq. ft.
$549,000Active4 beds 3 baths2,212 sq. ft.1610 W Olive Street, Rogers, AR 72756
MLS# 1322907Listed by: SOUTHERN TRADITION REAL ESTATE, LLC - New
 $199,500Active2 beds 2 baths1,144 sq. ft.
$199,500Active2 beds 2 baths1,144 sq. ft.8466 Navajo Trail, Rogers, AR 72756
MLS# 1323190Listed by: WEICHERT REALTORS - THE GRIFFIN COMPANY SPRINGDALE - New
 $610,000Active3 beds 4 baths2,521 sq. ft.
$610,000Active3 beds 4 baths2,521 sq. ft.21480 Cavern Drive, Rogers, AR 72756
MLS# 1323129Listed by: COLLIER & ASSOCIATES- ROGERS BRANCH - New
 $386,000Active4 beds 2 baths1,856 sq. ft.
$386,000Active4 beds 2 baths1,856 sq. ft.907 W Cottonwood Street, Rogers, AR 72758
MLS# 1322506Listed by: EXP REALTY NWA BRANCH - New
 $95,000Active0.16 Acres
$95,000Active0.16 AcresN C Street, Rogers, AR 72756
MLS# 1323135Listed by: COLDWELL BANKER HARRIS MCHANEY & FAUCETTE-ROGERS - New
 $115,000Active0.19 Acres
$115,000Active0.19 Acres209 N C Street, Rogers, AR 72756
MLS# 1323136Listed by: COLDWELL BANKER HARRIS MCHANEY & FAUCETTE-ROGERS
