2901 W Dogwood Street, Rogers, AR 72758
Local realty services provided by:Better Homes and Gardens Real Estate Journey
Listed by:kelley fox
Office:1 percent lists arkansas real estate
MLS#:1327099
Source:AR_NWAR
Price summary
- Price:$425,000
- Price per sq. ft.:$229.11
About this home
This 3 bedroom, 2 bath home sits on a spacious 0.61 acre lot & is conveniently located near Pinnacle Hills Promenade & Whole Foods, with quick access to I-49. Inside, the living area flows seamlessly into the dedicated dining space & kitchen. The split floor plan provides privacy, while a bonus room off the kitchen is perfect for an office or playroom. The large primary suite features access to the back deck, walk-in shower, whirlpool tub & walk-in closet complete with built-ins. Outside, enjoy a fully fenced yard & a heated/cooled attached workshop ideal for projects or extra storage. Major updates include granite countertops in the kitchen & hall bath, new flooring in the primary bedroom & closet, built-in shelving in the living area, epoxy garage floors, fresh paint (walls & trim) throughout the entire home & a widened driveway. With its prime location, thoughtful updates & rare lot size, this property offers the perfect balance of convenience & space. Come see why it’s the one you’ve been waiting for!
Contact an agent
Home facts
- Year built:2011
- Listing ID #:1327099
- Added:1 day(s) ago
- Updated:November 02, 2025 at 04:24 AM
Rooms and interior
- Bedrooms:3
- Total bathrooms:2
- Full bathrooms:2
- Living area:1,855 sq. ft.
Heating and cooling
- Cooling:Central Air, Electric, High Efficiency
- Heating:Central, Electric, Heat Pump
Structure and exterior
- Roof:Architectural, Shingle
- Year built:2011
- Building area:1,855 sq. ft.
- Lot area:0.61 Acres
Utilities
- Water:Public, Water Available
- Sewer:Public Sewer, Sewer Available
Finances and disclosures
- Price:$425,000
- Price per sq. ft.:$229.11
- Tax amount:$1,753
New listings near 2901 W Dogwood Street
- New
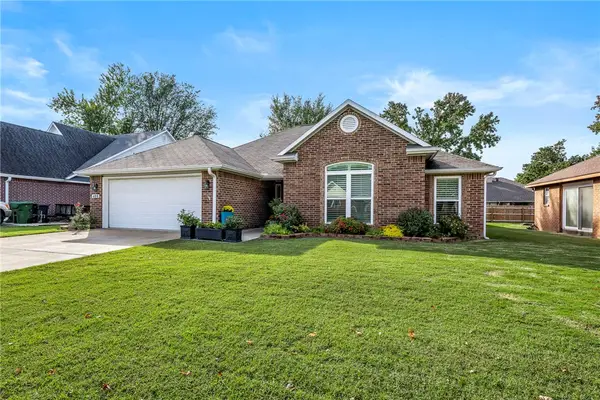 $380,000Active4 beds 2 baths1,787 sq. ft.
$380,000Active4 beds 2 baths1,787 sq. ft.408 N 39th Street, Rogers, AR 72756
MLS# 1327161Listed by: 479 REAL ESTATE - Open Sun, 2:30 to 4:30pmNew
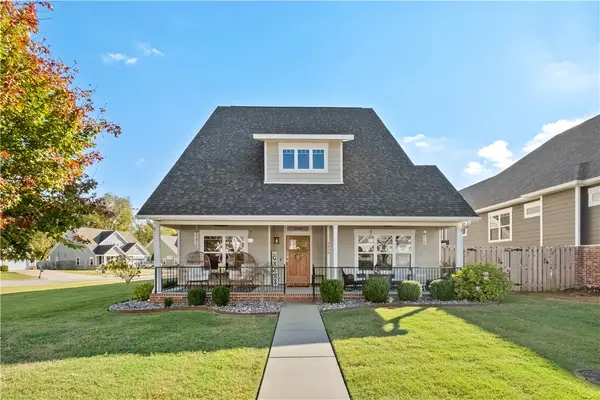 $499,999Active3 beds 3 baths2,687 sq. ft.
$499,999Active3 beds 3 baths2,687 sq. ft.5800 Willow Street, Rogers, AR 72758
MLS# 1327084Listed by: EXIT REALTY HARPER CARLTON GROUP - New
 $299,000Active3 beds 2 baths1,172 sq. ft.
$299,000Active3 beds 2 baths1,172 sq. ft.2006 S E Place, Rogers, AR 72756
MLS# 1327200Listed by: WEICHERT REALTORS - THE GRIFFIN COMPANY SPRINGDALE 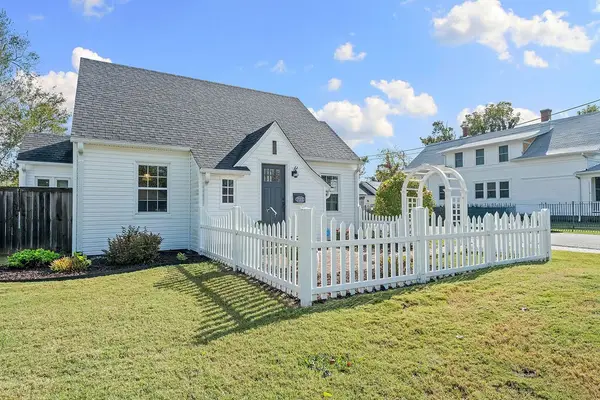 $326,900Pending2 beds 2 baths1,131 sq. ft.
$326,900Pending2 beds 2 baths1,131 sq. ft.725 S 4th Street, Rogers, AR 72756
MLS# 1327075Listed by: LINDSEY & ASSOC INC BRANCH- Open Sun, 2 to 4pmNew
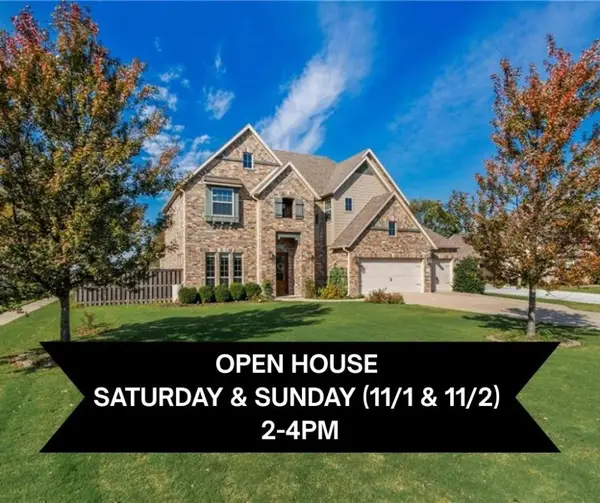 $710,000Active4 beds 4 baths2,889 sq. ft.
$710,000Active4 beds 4 baths2,889 sq. ft.6104 S 29th Street, Rogers, AR 72758
MLS# 1327112Listed by: SUDAR GROUP - New
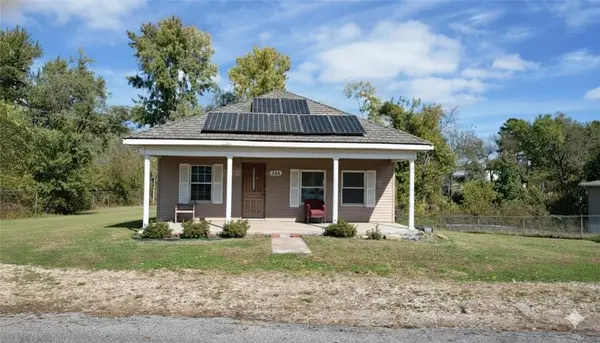 $179,900Active2 beds 1 baths1,064 sq. ft.
$179,900Active2 beds 1 baths1,064 sq. ft.324 E Glenwood Avenue, Rogers, AR 72756
MLS# 1326648Listed by: WEICHERT, REALTORS GRIFFIN COMPANY BENTONVILLE - New
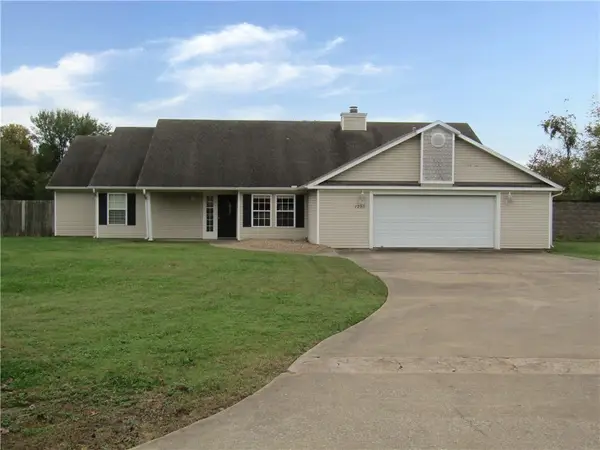 $549,900Active5 beds 4 baths4,248 sq. ft.
$549,900Active5 beds 4 baths4,248 sq. ft.1295 Sunbridge Lane, Rogers, AR 72758
MLS# 1326971Listed by: EQUITY PARTNERS REALTY - New
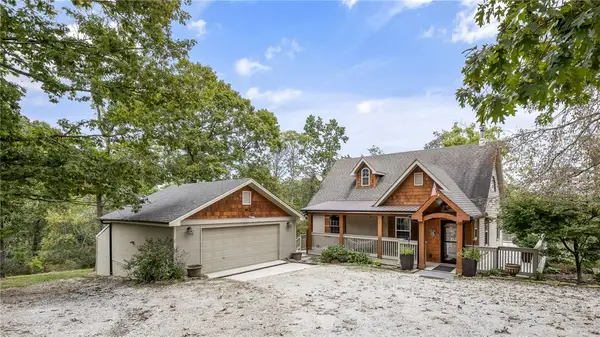 Listed by BHGRE$432,000Active3 beds 2 baths1,565 sq. ft.
Listed by BHGRE$432,000Active3 beds 2 baths1,565 sq. ft.9753 Stoney Hollow Road, Rogers, AR 72758
MLS# 1326759Listed by: BETTER HOMES AND GARDENS REAL ESTATE JOURNEY BENTO 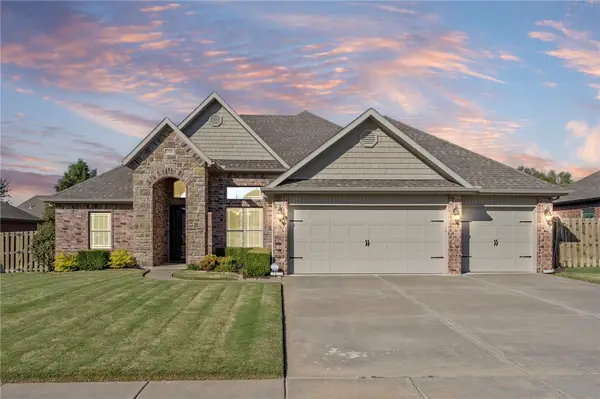 $559,000Pending4 beds 3 baths2,319 sq. ft.
$559,000Pending4 beds 3 baths2,319 sq. ft.5702 S 63rd Street, Rogers, AR 72758
MLS# 1327074Listed by: COLLIER & ASSOCIATES
