3807 W Locust Street, Rogers, AR 72756
Local realty services provided by:Better Homes and Gardens Real Estate Journey
Listed by: kimberly wilichowski
Office: 1 percent lists arkansas real estate
MLS#:1327731
Source:AR_NWAR
Price summary
- Price:$340,000
- Price per sq. ft.:$201.3
About this home
Updated home in a prime Rogers location! Backing up to Reagan Elementary, this charming, all brick property offers convenience and comfort with easy access to schools, restaurants, and I-49. Inside, you’ll find vaulted ceilings, gas fireplace, open living room to dining room and stylish new flooring throughout the home. The kitchen features an electric range (replaced in 2016), while all bathrooms have been upgraded with new faucets and granite countertops. Enjoy year-round relaxation in the sunroom overlooking a landscaped backyard with a garden, new back deck and 10x10 storage building. Sunroom has adapted ac/ heater for year-round use. Energy efficiency shines with paid-off solar panels and a whole-home water filtration system, both conveying with the sale. Additional highlights include a newer furnace (2016) and an oversized garage providing extra storage space. More photos coming soon—don’t miss this move-in ready home blending updates, functionality, and a great location!
Contact an agent
Home facts
- Year built:1990
- Listing ID #:1327731
- Added:92 day(s) ago
- Updated:February 21, 2026 at 03:23 PM
Rooms and interior
- Bedrooms:3
- Total bathrooms:2
- Full bathrooms:2
- Living area:1,689 sq. ft.
Heating and cooling
- Cooling:Central Air
- Heating:Central
Structure and exterior
- Roof:Asphalt, Shingle
- Year built:1990
- Building area:1,689 sq. ft.
- Lot area:0.2 Acres
Utilities
- Water:Public, Water Available
- Sewer:Sewer Available
Finances and disclosures
- Price:$340,000
- Price per sq. ft.:$201.3
- Tax amount:$1,139
New listings near 3807 W Locust Street
- Open Sun, 2 to 4pmNew
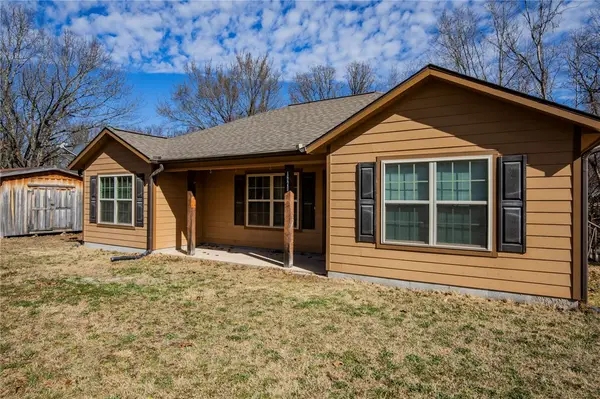 $350,000Active3 beds 2 baths1,250 sq. ft.
$350,000Active3 beds 2 baths1,250 sq. ft.12238 Cavewood Road, Rogers, AR 72756
MLS# 1336585Listed by: COLLIER & ASSOCIATES- ROGERS BRANCH - New
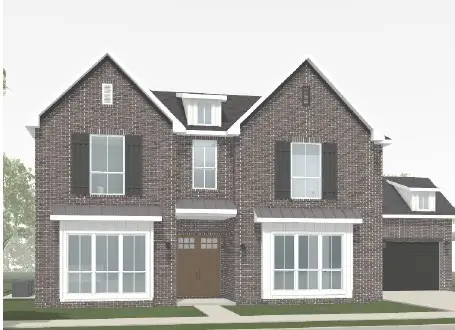 $983,247Active4 beds 4 baths3,358 sq. ft.
$983,247Active4 beds 4 baths3,358 sq. ft.8808 Tuttle Road, Bentonville, AR 72713
MLS# 1336775Listed by: BUFFINGTON HOMES OF ARKANSAS - Open Sun, 2 to 4pmNew
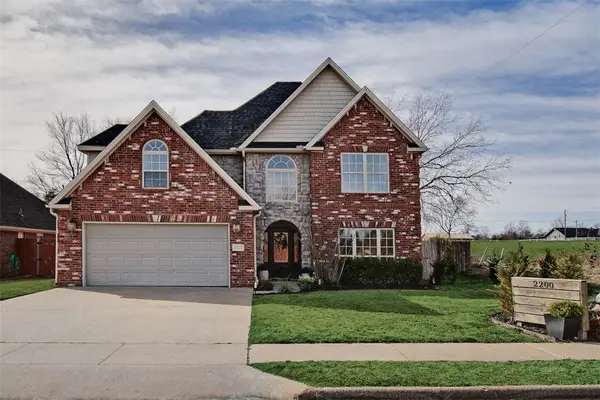 $649,900Active5 beds 3 baths2,913 sq. ft.
$649,900Active5 beds 3 baths2,913 sq. ft.2200 S 18th Place, Rogers, AR 72758
MLS# 1336112Listed by: KELLER WILLIAMS MARKET PRO REALTY BRANCH OFFICE - New
 $679,000Active3 beds 2 baths2,151 sq. ft.
$679,000Active3 beds 2 baths2,151 sq. ft.109 Ruth Lane, Rogers, AR 72756
MLS# 1336607Listed by: KELLER WILLIAMS MARKET PRO REALTY BRANCH OFFICE - New
 $325,000Active3 beds 2 baths1,392 sq. ft.
$325,000Active3 beds 2 baths1,392 sq. ft.1009 Lilac Street, Rogers, AR 72756
MLS# 1336128Listed by: FLAT FEE REALTY - New
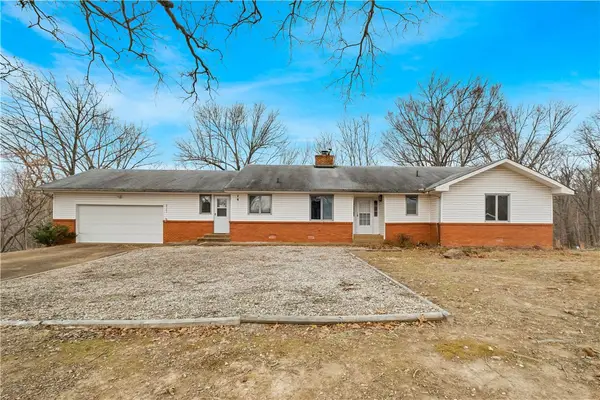 $400,000Active4 beds 3 baths2,891 sq. ft.
$400,000Active4 beds 3 baths2,891 sq. ft.8503 Par Lane, Rogers, AR 72756
MLS# 1336572Listed by: EXP REALTY NWA BRANCH - New
 $502,000Active4 beds 3 baths2,124 sq. ft.
$502,000Active4 beds 3 baths2,124 sq. ft.13000 Rooted, Rogers, AR 72758
MLS# 1336667Listed by: COLLIER & ASSOCIATES - New
 $925,000Active4 beds 5 baths3,907 sq. ft.
$925,000Active4 beds 5 baths3,907 sq. ft.5702 S 47th Street, Rogers, AR 72758
MLS# 1336677Listed by: LINDSEY & ASSOC INC BRANCH - New
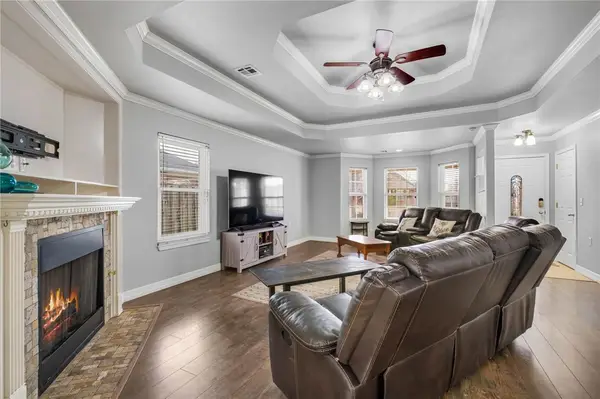 $550,000Active4 beds 2 baths2,889 sq. ft.
$550,000Active4 beds 2 baths2,889 sq. ft.1011 W Green Acres Place, Rogers, AR 72758
MLS# 1336363Listed by: COLDWELL BANKER HARRIS MCHANEY & FAUCETTE-ROGERS - New
 $975,000Active4 beds 3 baths2,348 sq. ft.
$975,000Active4 beds 3 baths2,348 sq. ft.3 S Fiddlesticks Trail, Rogers, AR 72758
MLS# 1336582Listed by: PORTFOLIO SOTHEBY'S INTERNATIONAL REALTY

