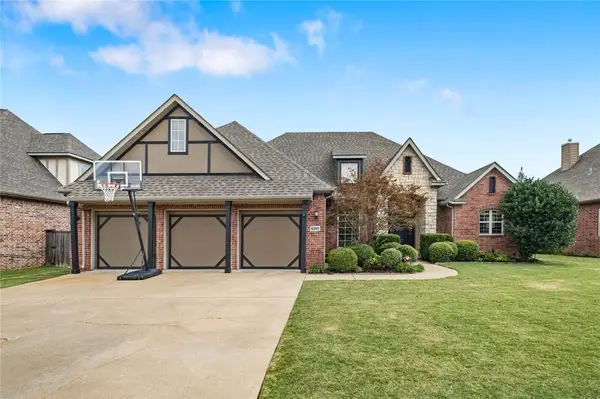4202 Quelinda Drive, Rogers, AR 72758
Local realty services provided by:Better Homes and Gardens Real Estate Journey
Listed by:lindsey franklin
Office:collier & associates- rogers branch
MLS#:1305348
Source:AR_NWAR
Price summary
- Price:$599,000
- Price per sq. ft.:$203.4
- Monthly HOA dues:$22.92
About this home
Nestled on a serene corner lot in the desirable Bent Tree subdivision, this meticulously maintained 4-bedroom, 4-bathroom home offers just under 3000 sqft of elegant living space.Built in 2002, the residence combines timeless architectural charm w/ modern amenities, providing a perfect blend of comfort & sophistication.The interior features a spacious, custom-designed library featuring built-in shelves & a ladder, ideal for book enthusiasts or as an executive home office.The living room creates a warm & inviting atmosphere to gather w/ friends & family.The master "wing" provides a retreat-like feel to escape to. This home is equipped w/ a large bonus room which can be used for a number of purposes including hosting guests, workout space, or media room.The kitchen is an ideal chefs kitchen w/ double ovens and newly updated granite counters.Updates include new HVAC 2023, new water heater 2021, new roof & gutters in 2019.Neighborhood park includes pickleball, bball, & playground.Greenway less than a mile! New Carpet
Contact an agent
Home facts
- Year built:2002
- Listing ID #:1305348
- Added:156 day(s) ago
- Updated:September 05, 2025 at 07:40 AM
Rooms and interior
- Bedrooms:4
- Total bathrooms:4
- Full bathrooms:2
- Half bathrooms:2
- Living area:2,945 sq. ft.
Heating and cooling
- Cooling:Central Air
- Heating:Central
Structure and exterior
- Roof:Architectural, Shingle
- Year built:2002
- Building area:2,945 sq. ft.
- Lot area:0.32 Acres
Utilities
- Water:Public, Water Available
- Sewer:Sewer Available
Finances and disclosures
- Price:$599,000
- Price per sq. ft.:$203.4
- Tax amount:$3,406
New listings near 4202 Quelinda Drive
 $3,265,000Pending5 beds 7 baths6,697 sq. ft.
$3,265,000Pending5 beds 7 baths6,697 sq. ft.21 Pinnacle Drive, Rogers, AR 72758
MLS# 1322998Listed by: COLDWELL BANKER HARRIS MCHANEY & FAUCETTE-ROGERS- New
 $270,000Active3 beds 2 baths1,647 sq. ft.
$270,000Active3 beds 2 baths1,647 sq. ft.812 N 28th Street, Rogers, AR 72756
MLS# 1322761Listed by: BIRD DOG REAL ESTATE - New
 $630,000Active4 beds 3 baths2,817 sq. ft.
$630,000Active4 beds 3 baths2,817 sq. ft.6205 S 27th Street, Rogers, AR 72758
MLS# 1323288Listed by: LINDSEY & ASSOC INC BRANCH - New
 $525,000Active-- beds -- baths3,477 sq. ft.
$525,000Active-- beds -- baths3,477 sq. ft.505-507 N 37th Street, Rogers, AR 72756
MLS# 1322265Listed by: KELLER WILLIAMS MARKET PRO REALTY - New
 $549,000Active4 beds 3 baths2,212 sq. ft.
$549,000Active4 beds 3 baths2,212 sq. ft.1610 W Olive Street, Rogers, AR 72756
MLS# 1322907Listed by: SOUTHERN TRADITION REAL ESTATE, LLC - New
 $199,500Active2 beds 2 baths1,144 sq. ft.
$199,500Active2 beds 2 baths1,144 sq. ft.8466 Navajo Trail, Rogers, AR 72756
MLS# 1323190Listed by: WEICHERT REALTORS - THE GRIFFIN COMPANY SPRINGDALE - New
 $610,000Active3 beds 4 baths2,521 sq. ft.
$610,000Active3 beds 4 baths2,521 sq. ft.21480 Cavern Drive, Rogers, AR 72756
MLS# 1323129Listed by: COLLIER & ASSOCIATES- ROGERS BRANCH - New
 $386,000Active4 beds 2 baths1,856 sq. ft.
$386,000Active4 beds 2 baths1,856 sq. ft.907 W Cottonwood Street, Rogers, AR 72758
MLS# 1322506Listed by: EXP REALTY NWA BRANCH - New
 $95,000Active0.16 Acres
$95,000Active0.16 AcresN C Street, Rogers, AR 72756
MLS# 1323135Listed by: COLDWELL BANKER HARRIS MCHANEY & FAUCETTE-ROGERS - New
 $115,000Active0.19 Acres
$115,000Active0.19 Acres209 N C Street, Rogers, AR 72756
MLS# 1323136Listed by: COLDWELL BANKER HARRIS MCHANEY & FAUCETTE-ROGERS
