4204 Warbal Trail, Rogers, AR 72758
Local realty services provided by:Better Homes and Gardens Real Estate Journey
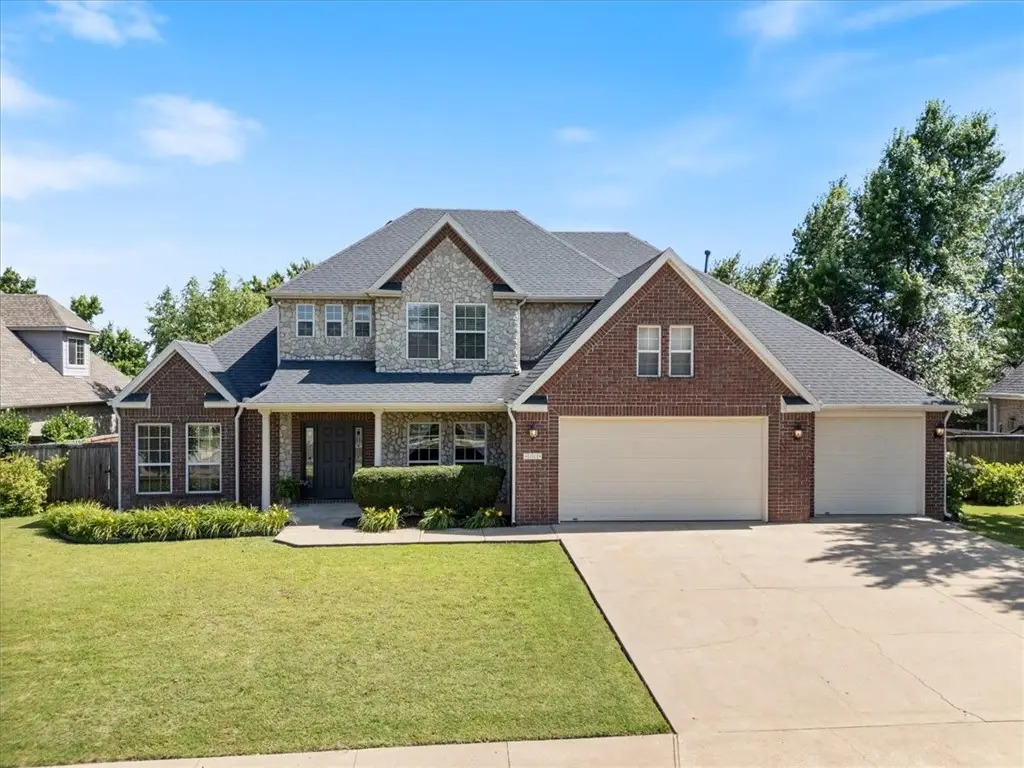
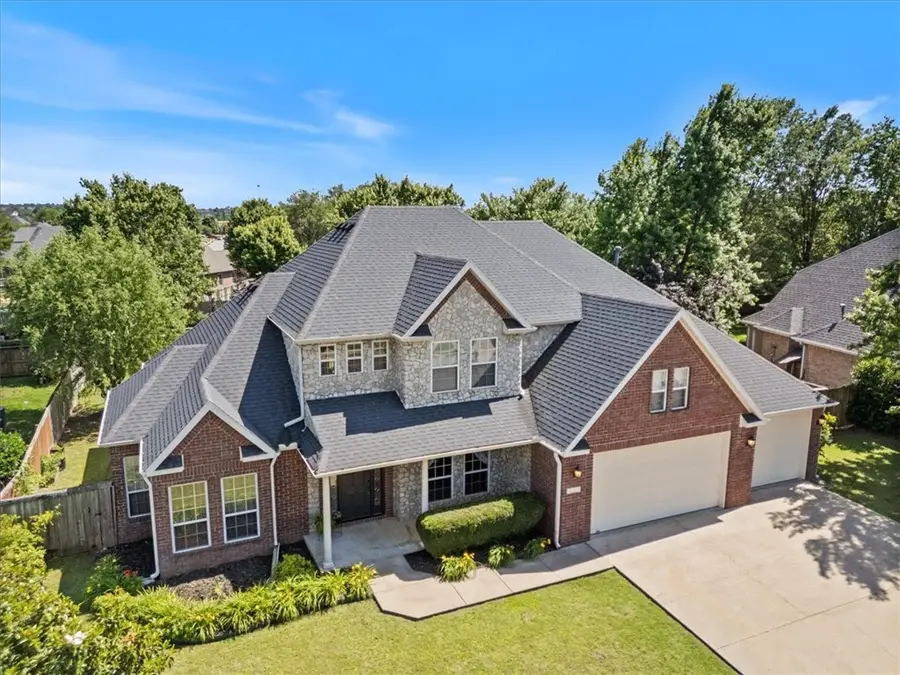
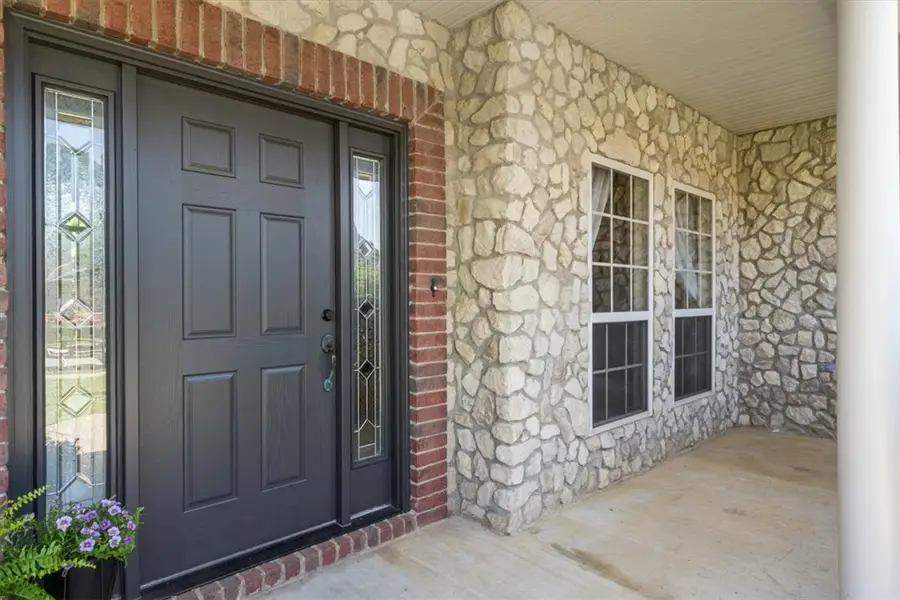
Listed by:sherry laemmle
Office:crye-leike realtors-bella vista
MLS#:1310503
Source:AR_NWAR
Price summary
- Price:$629,000
- Price per sq. ft.:$193.54
- Monthly HOA dues:$22.92
About this home
Living in Bent Tree puts you in the center of all that we love about Northwest Arkansas...minutes from restaurants, shopping, schools, Mercy Hospital, WalMart AMP for all your favorite concerts, and bike out to the Razorback Greenway! This 4 bedroom, 3 1/2 bath home has a space for everyone. A large living room with soaring ceilings, a kitchen with an island, open to an eat in area- in addition to a formal dining space- PLUS a perfect hearth room w/fireplace that leads out to a covered patio. Half bath is perfect for guests. Hideaway in your primary suite that has a bonus sitting area, ensuite bath with double vanity, whirlpool tub and walk in shower. Private suite upstairs, with its own full bath, plus two additional bedrooms and a 3rd full bath. And what a bonus room! Media nights, game nights, a 5th bedroom if needed - a great flex space! A three car garage and a beautiful fenced level back yard. Roof & HVAC 2019. Virtually staged. House is now vacant.
Contact an agent
Home facts
- Year built:2003
- Listing Id #:1310503
- Added:70 day(s) ago
- Updated:August 12, 2025 at 02:45 PM
Rooms and interior
- Bedrooms:4
- Total bathrooms:4
- Full bathrooms:3
- Half bathrooms:1
- Living area:3,250 sq. ft.
Heating and cooling
- Cooling:Central Air, Electric
- Heating:Central, Gas
Structure and exterior
- Roof:Architectural, Shingle
- Year built:2003
- Building area:3,250 sq. ft.
- Lot area:0.29 Acres
Utilities
- Water:Public, Water Available
- Sewer:Sewer Available
Finances and disclosures
- Price:$629,000
- Price per sq. ft.:$193.54
- Tax amount:$4,255
New listings near 4204 Warbal Trail
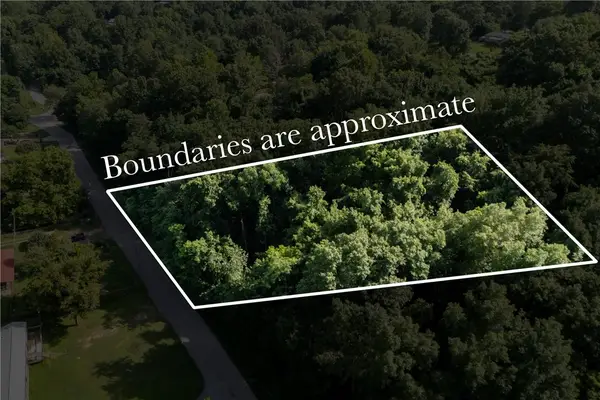 $75,000Active1.5 Acres
$75,000Active1.5 AcresTBD Rader Road, Rogers, AR 72756
MLS# 1315266Listed by: SOHO EXP NWA BRANCH- New
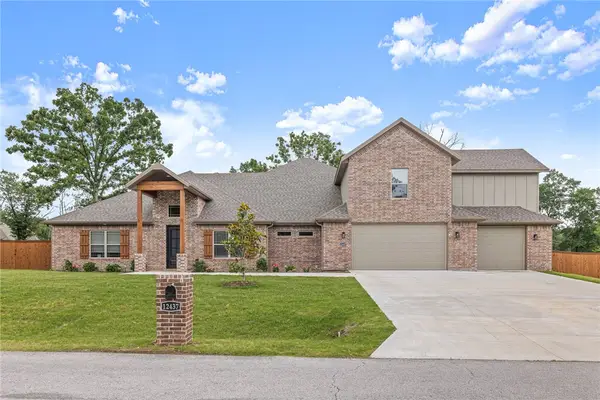 $975,000Active4 beds 4 baths3,793 sq. ft.
$975,000Active4 beds 4 baths3,793 sq. ft.12437 Wildwood Drive, Rogers, AR 72756
MLS# 1318190Listed by: LINDSEY & ASSOC INC BRANCH - Open Sun, 1 to 3pmNew
 $975,000Active4 beds 4 baths3,010 sq. ft.
$975,000Active4 beds 4 baths3,010 sq. ft.8704 W Flycatcher Place, Bentonville, AR 72713
MLS# 1318067Listed by: BERKSHIRE HATHAWAY HOMESERVICES SOLUTIONS REAL EST - New
 $439,900Active3 beds 2 baths1,827 sq. ft.
$439,900Active3 beds 2 baths1,827 sq. ft.1717 W Poplar Street, Rogers, AR 72758
MLS# 1318121Listed by: THE AGENCY NORTHWEST ARKANSAS - New
 $3,100,000Active6 beds 6 baths6,700 sq. ft.
$3,100,000Active6 beds 6 baths6,700 sq. ft.3510 Copper Ridge Road, Rogers, AR 72756
MLS# 1318106Listed by: COLLIER & ASSOCIATES- ROGERS BRANCH - Open Sat, 2 to 4pmNew
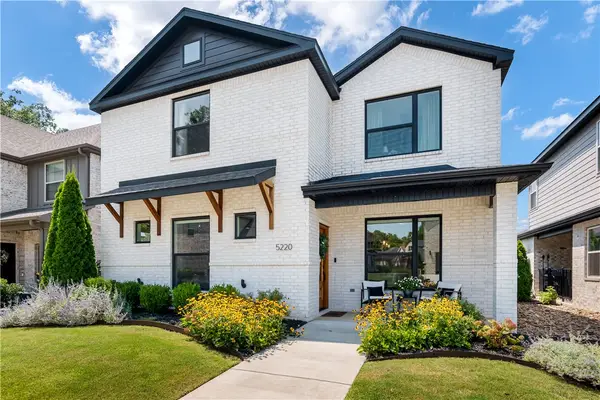 $615,000Active3 beds 3 baths2,256 sq. ft.
$615,000Active3 beds 3 baths2,256 sq. ft.5220 S Brookmere Street, Rogers, AR 72758
MLS# 1316943Listed by: COLLIER & ASSOCIATES- ROGERS BRANCH - New
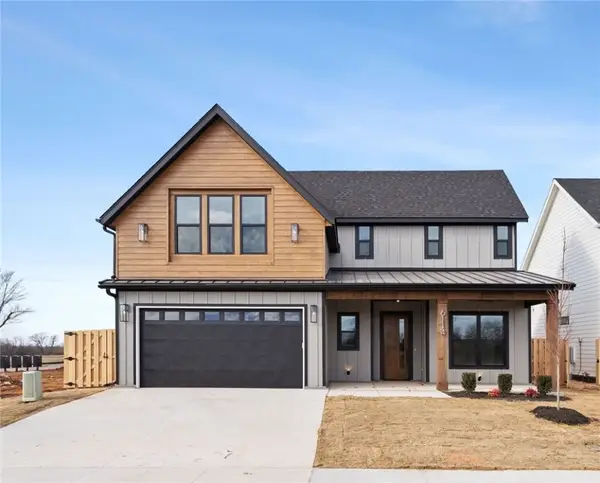 $684,999Active4 beds 4 baths2,634 sq. ft.
$684,999Active4 beds 4 baths2,634 sq. ft.6114 S 40th Place, Rogers, AR 72758
MLS# 1317825Listed by: EXIT TAYLOR REAL ESTATE - New
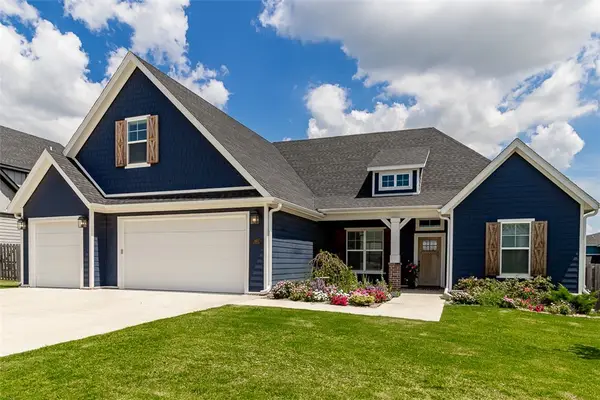 $730,000Active4 beds 3 baths2,986 sq. ft.
$730,000Active4 beds 3 baths2,986 sq. ft.6411 S 63rd Street, Rogers, AR 72758
MLS# 1318026Listed by: COLLIER & ASSOCIATES- ROGERS BRANCH - New
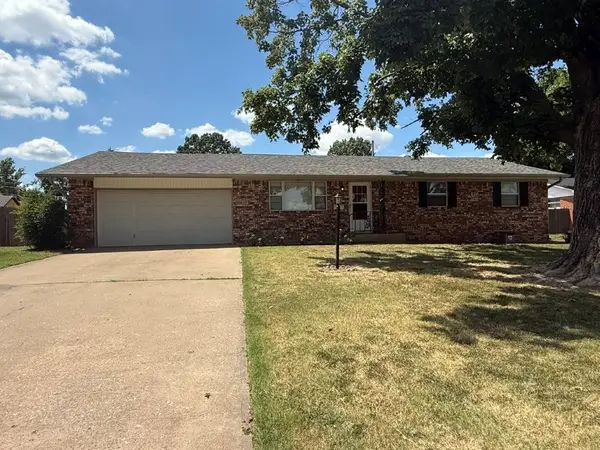 $265,000Active3 beds 2 baths1,334 sq. ft.
$265,000Active3 beds 2 baths1,334 sq. ft.818 N 12th Street, Rogers, AR 72756
MLS# 1317997Listed by: LINDSEY & ASSOC INC BRANCH - New
 $1,580,000Active4 beds 4 baths4,371 sq. ft.
$1,580,000Active4 beds 4 baths4,371 sq. ft.5814 S 65th Street, Rogers, AR 72758
MLS# 1318019Listed by: JIA COMMUNITIES REALTY LLC
