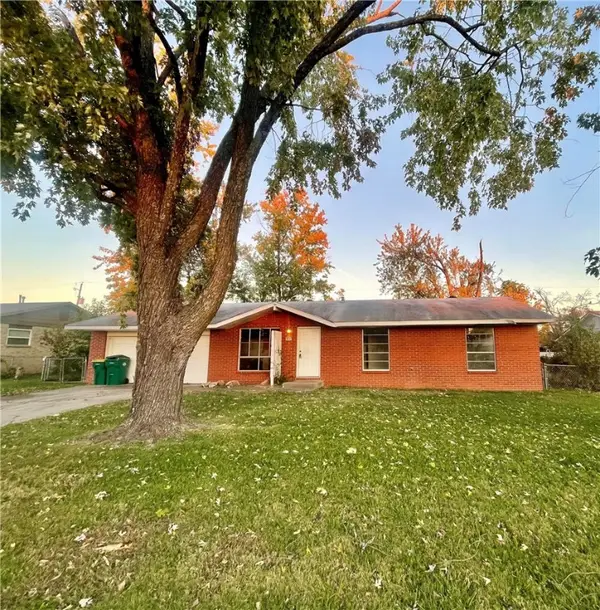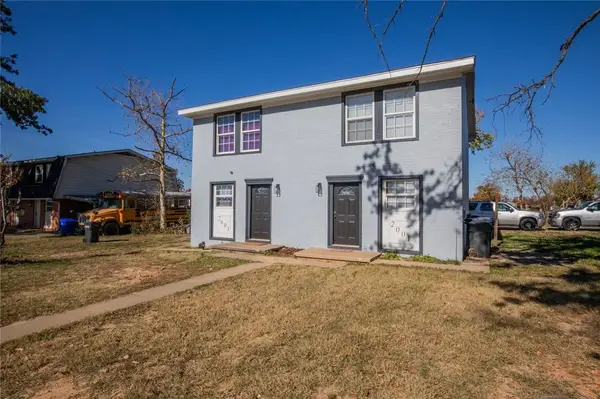4304 Exeter Drive, Rogers, AR 72758
Local realty services provided by:Better Homes and Gardens Real Estate Journey
Upcoming open houses
- Sun, Nov 1602:00 pm - 04:00 pm
Listed by: brandi mallard
Office: collier & associates- rogers branch
MLS#:1328251
Source:AR_NWAR
Price summary
- Price:$1,235,000
- Price per sq. ft.:$327.76
About this home
Experience luxury living in this 2023 custom-built home located in Phase 10 of Rogers’ gated Shadow Valley community. Golf front! This elegant residence offers 3,768 sq ft with 5 bedrooms, 4.5 baths, and a spacious 3-car garage on a beautifully landscaped .26-acre lot.
Designed for both comfort and entertaining, the open-concept layout features hardwood and tile floors, a family room with a cozy fireplace, and a gourmet kitchen complete with built-in range, double ovens, and designer finishes. The covered patio with its own fireplace extends the living space outdoors—perfect for gatherings or quiet evenings at home.
Upstairs and down, every detail has been thoughtfully curated for style and functionality. Enjoy access to all of Shadow Valley’s premier amenities, top-rated Rogers schools, and convenient proximity to I-49, shopping, and dining.
Luxury meets lifestyle at 4304 S Exeter Dr—an exceptional home in one of Northwest Arkansas’ most sought-after communities.
Contact an agent
Home facts
- Year built:2023
- Listing ID #:1328251
- Added:1 day(s) ago
- Updated:November 15, 2025 at 03:27 AM
Rooms and interior
- Bedrooms:5
- Total bathrooms:5
- Full bathrooms:4
- Half bathrooms:1
- Living area:3,768 sq. ft.
Heating and cooling
- Cooling:Electric
- Heating:Electric
Structure and exterior
- Roof:Architectural, Shingle
- Year built:2023
- Building area:3,768 sq. ft.
- Lot area:0.26 Acres
Utilities
- Water:Public, Water Available
- Sewer:Public Sewer, Sewer Available
Finances and disclosures
- Price:$1,235,000
- Price per sq. ft.:$327.76
- Tax amount:$11,051
New listings near 4304 Exeter Drive
 $550,000Pending0.97 Acres
$550,000Pending0.97 Acres4707 W Oak Street, Rogers, AR 72758
MLS# 1328534Listed by: COLDWELL BANKER HARRIS MCHANEY & FAUCETTE-BENTONVI- New
 $215,000Active3 beds 2 baths1,400 sq. ft.
$215,000Active3 beds 2 baths1,400 sq. ft.811 N 15th Street, Rogers, AR 72756
MLS# 1328601Listed by: COLDWELL BANKER HARRIS MCHANEY & FAUCETTE-ROGERS - New
 $360,000Active-- beds -- baths2,178 sq. ft.
$360,000Active-- beds -- baths2,178 sq. ft.2001 & 2003 W Sycamore Street, Rogers, AR 72758
MLS# 1328583Listed by: COLDWELL BANKER HARRIS MCHANEY & FAUCETTE-ROGERS - New
 $420,000Active-- beds -- baths1,912 sq. ft.
$420,000Active-- beds -- baths1,912 sq. ft.1300 Rolling Oaks Drive, Rogers, AR 72756
MLS# 1328122Listed by: CRYE-LEIKE REALTORS, GENTRY - New
 $714,900Active2 beds 2 baths2,732 sq. ft.
$714,900Active2 beds 2 baths2,732 sq. ft.525 S 6th Street, Rogers, AR 72756
MLS# 1328501Listed by: LINDSEY & ASSOC INC BRANCH - New
 $215,000Active3 beds 1 baths1,182 sq. ft.
$215,000Active3 beds 1 baths1,182 sq. ft.804 N 14th Street, Rogers, AR 72756
MLS# 1328100Listed by: LINDSEY & ASSOC INC BRANCH - New
 $385,000Active4 beds 3 baths2,110 sq. ft.
$385,000Active4 beds 3 baths2,110 sq. ft.9117 Grimes Drive, Rogers, AR 72756
MLS# 1327876Listed by: KELLER WILLIAMS MARKET PRO REALTY BRANCH OFFICE  $1,549,000Pending4 beds 4 baths4,025 sq. ft.
$1,549,000Pending4 beds 4 baths4,025 sq. ft.5819 S 65th Street, Rogers, AR 72758
MLS# 1328499Listed by: JIA COMMUNITIES REALTY LLC- New
 $280,000Active3 beds 2 baths1,409 sq. ft.
$280,000Active3 beds 2 baths1,409 sq. ft.1303 W Banz Road, Rogers, AR 72758
MLS# 1328429Listed by: COLDWELL BANKER HARRIS MCHANEY & FAUCETTE -FAYETTE
