4409 W Hillside Drive, Rogers, AR 72758
Local realty services provided by:Better Homes and Gardens Real Estate Journey
Listed by: gleghorn team
Office: keller williams market pro realty branch office
MLS#:1322556
Source:AR_NWAR
Price summary
- Price:$939,900
- Price per sq. ft.:$245.73
- Monthly HOA dues:$16.67
About this home
This is your opportunity to own a home that combines location, lifestyle, and luxury. Home with finished walk out basement located in the prestigous Highland Knolls Subdivision situated on beautifully landscaped .25-acres, private backyard retreat complete with gunite swimming pool, waterfall pond, outdoor gourmet cooking area and multiple entertaining areas. Inside you’ll find 5 bedrooms, 3 living areas, and multiple flexible spaces to fit your lifestyle. The layout creates flow between living, dining, and kitchen, while large windows bring in natural light. This home delivers 3825sf making it the ideal home for families, professionals, or anyone who enjoys room and storage. Highland Knolls is prized for its neighborhood playground, mature trees, community atmosphere and unbeatable proximity to everything Northwest Ark. has to offer! Minutes to shopping, Walmart Ampitheatre, hospitals, award-winning schools, bike trails, golf courses and Pinnacle Hills Entertainment District. Close to I49 & 15 min to XNA Airport
Contact an agent
Home facts
- Year built:2001
- Listing ID #:1322556
- Added:103 day(s) ago
- Updated:December 30, 2025 at 05:05 PM
Rooms and interior
- Bedrooms:5
- Total bathrooms:5
- Full bathrooms:4
- Half bathrooms:1
- Living area:3,825 sq. ft.
Heating and cooling
- Cooling:Central Air
- Heating:Central
Structure and exterior
- Roof:Architectural, Shingle
- Year built:2001
- Building area:3,825 sq. ft.
- Lot area:0.25 Acres
Finances and disclosures
- Price:$939,900
- Price per sq. ft.:$245.73
- Tax amount:$4,097
New listings near 4409 W Hillside Drive
- New
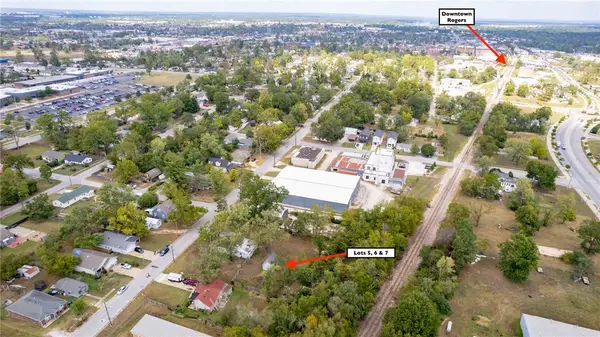 $540,000Active0.6 Acres
$540,000Active0.6 Acres1203 S 3rd Street, Rogers, AR 72756
MLS# 1331174Listed by: CRYE-LEIKE REALTORS-BELLA VISTA - New
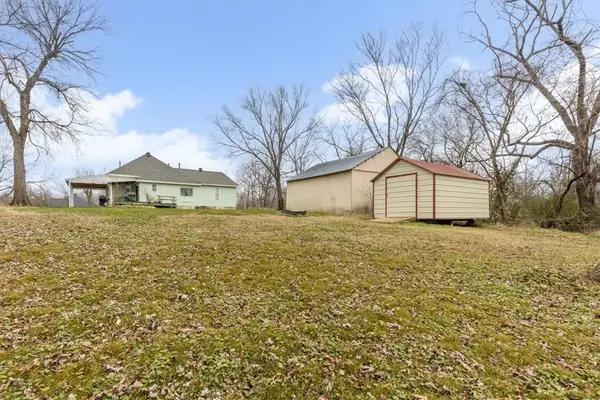 $350,000Active2 beds 2 baths1,520 sq. ft.
$350,000Active2 beds 2 baths1,520 sq. ft.508 E Spruce Street, Rogers, AR 72756
MLS# 1330274Listed by: CRYE-LEIKE REALTORS - BENTONVILLE - New
 $300,000Active3 beds 2 baths1,096 sq. ft.
$300,000Active3 beds 2 baths1,096 sq. ft.19067 Coppermine Road, Rogers, AR 72756
MLS# 1331351Listed by: COLLIER & ASSOCIATES - New
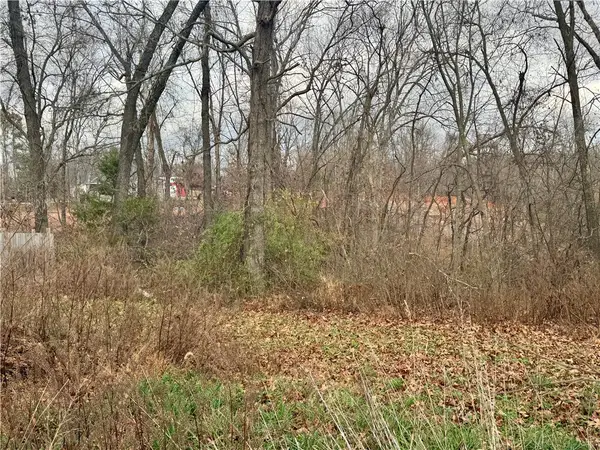 $101,500Active5.28 Acres
$101,500Active5.28 Acres13477 Kistler Road, Rogers, AR 72756
MLS# 1331198Listed by: COLDWELL BANKER HARRIS MCHANEY & FAUCETTE-ROGERS - New
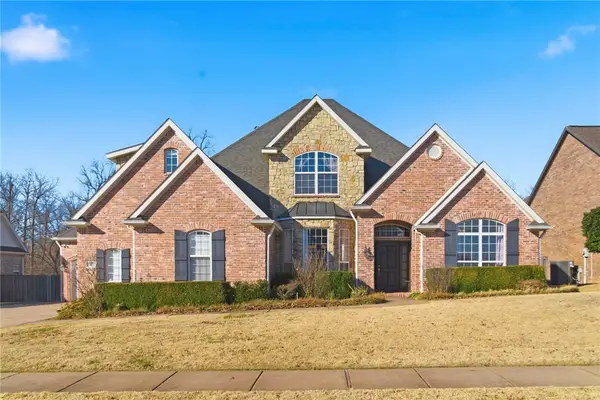 $1,178,000Active5 beds 4 baths3,597 sq. ft.
$1,178,000Active5 beds 4 baths3,597 sq. ft.6715 Shadow Valley Road, Rogers, AR 72758
MLS# 1331265Listed by: LINDSEY & ASSOC INC BRANCH - New
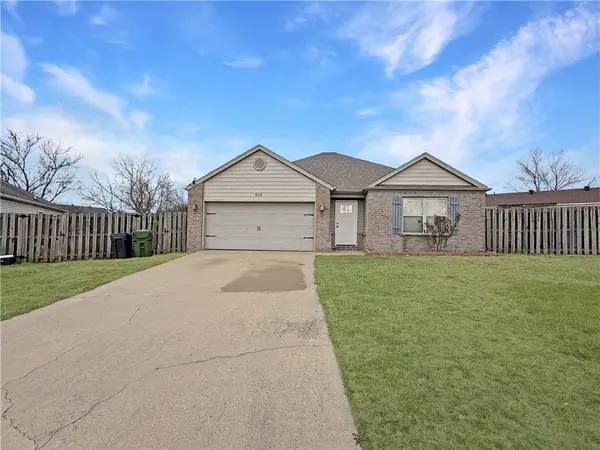 $299,900Active3 beds 2 baths1,180 sq. ft.
$299,900Active3 beds 2 baths1,180 sq. ft.603 E Sandalwood Street, Rogers, AR 72758
MLS# 1331496Listed by: KELLER WILLIAMS MARKET PRO REALTY BRANCH OFFICE - New
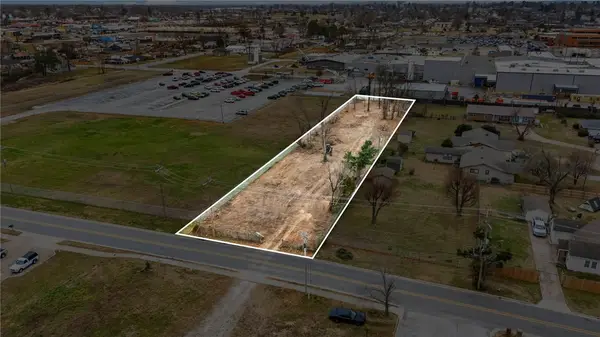 $279,000Active0.75 Acres
$279,000Active0.75 Acres1128 W Persimmon, Rogers, AR 72756
MLS# 1331445Listed by: ROOTS REAL ESTATE GROUP - New
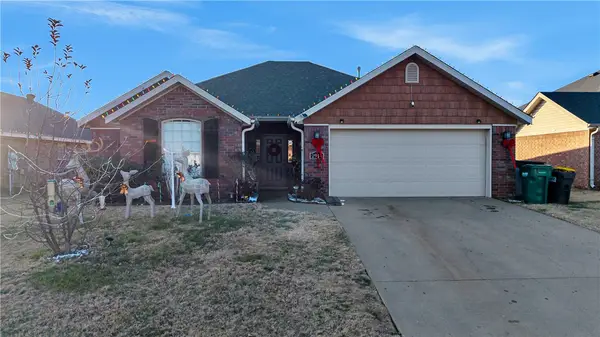 $295,000Active3 beds 2 baths1,351 sq. ft.
$295,000Active3 beds 2 baths1,351 sq. ft.2914 E Street, Rogers, AR 72758
MLS# 1331455Listed by: FATHOM REALTY - New
 $21,999Active0.46 Acres
$21,999Active0.46 AcresLot 58 Posy Mountain Drive, Rogers, AR 72732
MLS# 1331427Listed by: COLDWELL BANKER HARRIS MCHANEY & FAUCETTE-ROGERS - New
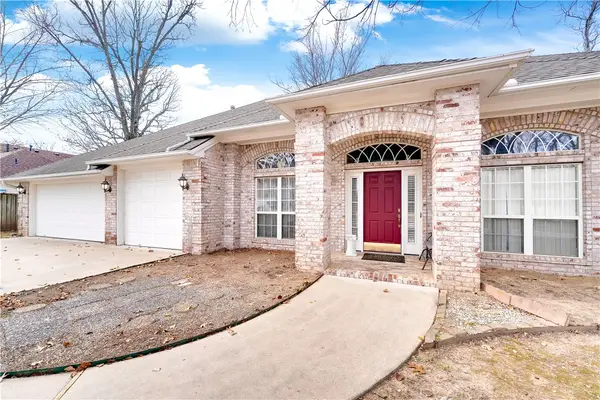 $525,000Active4 beds 3 baths2,540 sq. ft.
$525,000Active4 beds 3 baths2,540 sq. ft.1712 S 41st Street, Rogers, AR 72758
MLS# 1331196Listed by: LIMBIRD REAL ESTATE GROUP
