4504 S Fieldcrest Terrace, Rogers, AR 72758
Local realty services provided by:Better Homes and Gardens Real Estate Journey
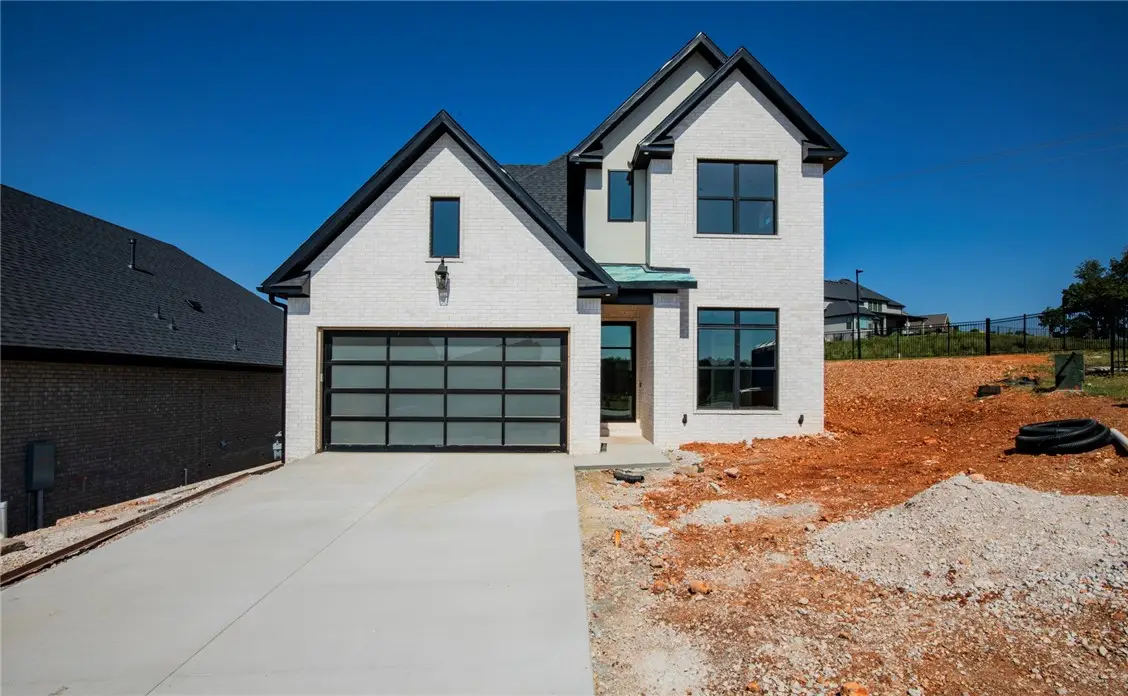
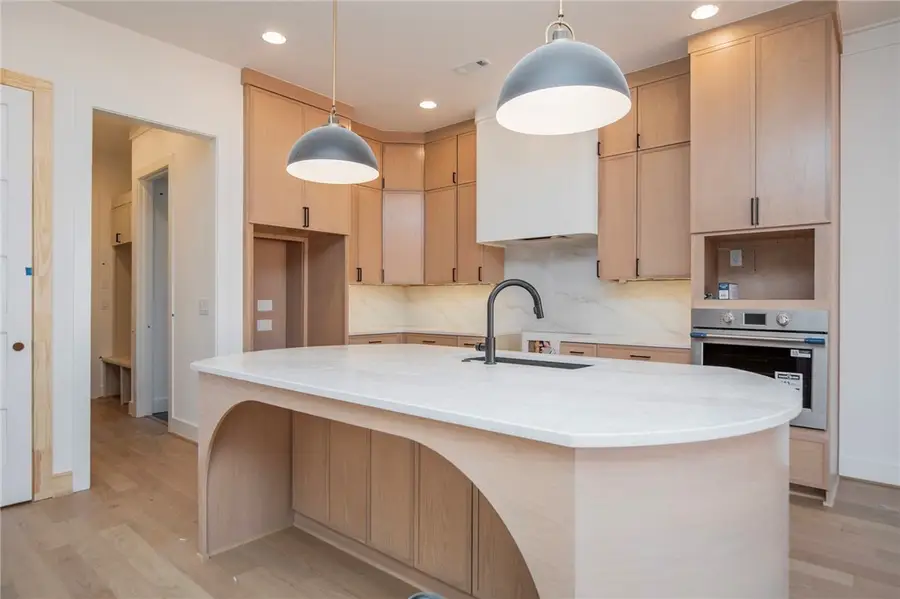

Upcoming open houses
- Sun, Aug 1702:00 pm - 04:00 pm
Listed by:the ej johnson group
Office:collier & associates- rogers branch
MLS#:1309043
Source:AR_NWAR
Price summary
- Price:$750,000
- Price per sq. ft.:$292.28
- Monthly HOA dues:$55
About this home
This is one of the last three homes built by Lance Johnson Building Company in the prestigious Phase 11 of Shadow Valley—don’t miss your chance to own a piece of luxury in one of Northwest Arkansas’s most sought-after gated communities. This stunning two-story home features 4 spacious bedrooms, 3 full bathrooms, a versatile bonus room, and high-end finishes throughout. The open-concept layout is designed for modern living, with thoughtful details, elegant touches, and quality craftsmanship you can feel. Step outside to your covered patio—complete with an outdoor grill—perfect for entertaining year-round. From quiet mornings to evening gatherings, this space makes outdoor living effortless. With access to top-tier community amenities including the golf course, clubhouse, pool, tennis and pickleball courts, and more—this home is more than just a place to live. It’s a lifestyle.
Contact an agent
Home facts
- Year built:2026
- Listing Id #:1309043
- Added:84 day(s) ago
- Updated:August 15, 2025 at 07:37 PM
Rooms and interior
- Bedrooms:4
- Total bathrooms:3
- Full bathrooms:3
- Living area:2,566 sq. ft.
Heating and cooling
- Cooling:Central Air
- Heating:Gas
Structure and exterior
- Roof:Architectural, Shingle
- Year built:2026
- Building area:2,566 sq. ft.
- Lot area:0.22 Acres
Utilities
- Water:Public, Water Available
- Sewer:Public Sewer, Sewer Available
Finances and disclosures
- Price:$750,000
- Price per sq. ft.:$292.28
- Tax amount:$713
New listings near 4504 S Fieldcrest Terrace
- New
 $835,000Active0.84 Acres
$835,000Active0.84 AcresS Queensborough Lane, Rogers, AR 72758
MLS# 1318271Listed by: PORTFOLIO SOTHEBY'S INTERNATIONAL REALTY - New
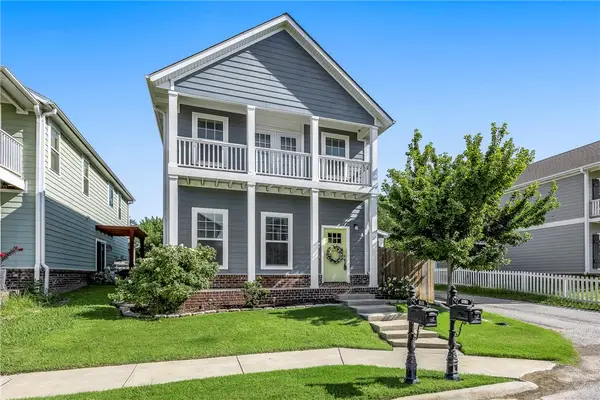 $430,000Active3 beds 3 baths1,940 sq. ft.
$430,000Active3 beds 3 baths1,940 sq. ft.6515 W Pleasant, Rogers, AR 72758
MLS# 1317952Listed by: COLDWELL BANKER HARRIS MCHANEY & FAUCETTE-BENTONVI - New
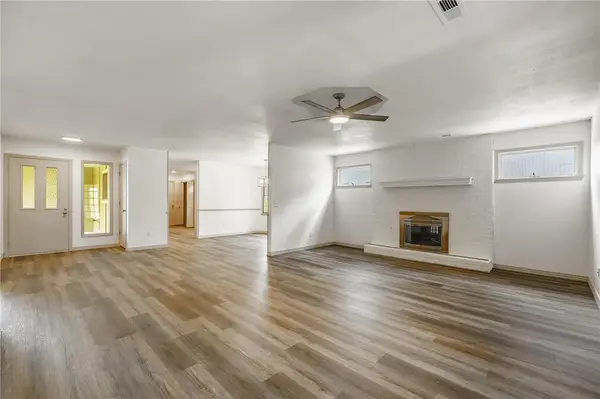 $289,999Active3 beds 2 baths1,556 sq. ft.
$289,999Active3 beds 2 baths1,556 sq. ft.1008 W Linden Street, Rogers, AR 72756
MLS# 1317738Listed by: CRYE-LEIKE REALTORS FAYETTEVILLE - Open Sat, 9am to 5pmNew
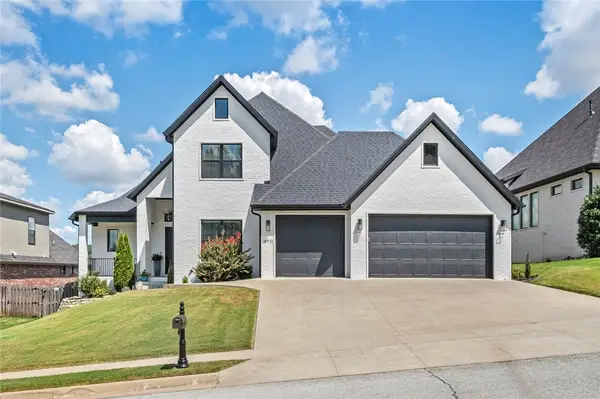 $1,035,000Active5 beds 5 baths3,050 sq. ft.
$1,035,000Active5 beds 5 baths3,050 sq. ft.4711 S Inglewood Road, Rogers, AR 72758
MLS# 1317575Listed by: EXIT REALTY HARPER CARLTON GROUP 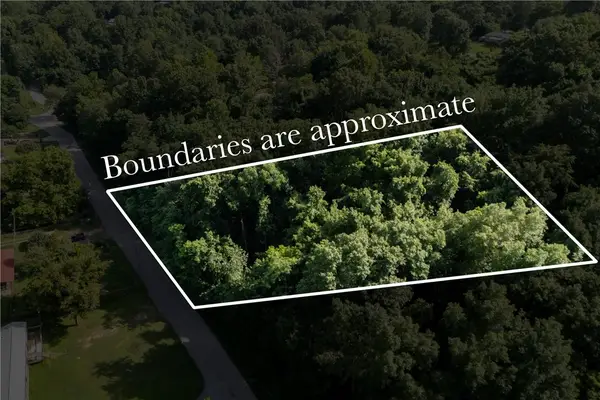 $75,000Active1.5 Acres
$75,000Active1.5 AcresTBD Rader Road, Rogers, AR 72756
MLS# 1315266Listed by: SOHO EXP NWA BRANCH- New
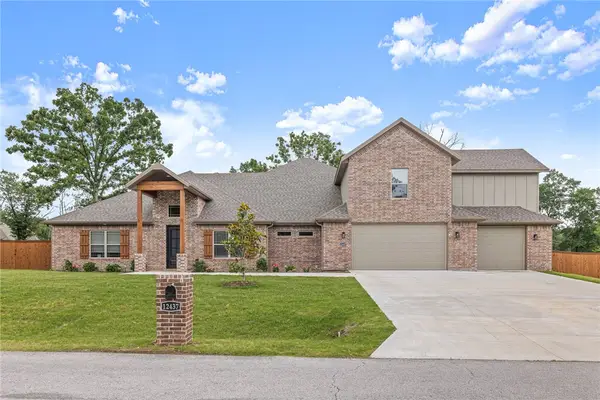 $975,000Active4 beds 4 baths3,793 sq. ft.
$975,000Active4 beds 4 baths3,793 sq. ft.12437 Wildwood Drive, Rogers, AR 72756
MLS# 1318190Listed by: LINDSEY & ASSOC INC BRANCH - Open Sun, 1 to 3pmNew
 $975,000Active4 beds 4 baths3,010 sq. ft.
$975,000Active4 beds 4 baths3,010 sq. ft.8704 W Flycatcher Place, Bentonville, AR 72713
MLS# 1318067Listed by: BERKSHIRE HATHAWAY HOMESERVICES SOLUTIONS REAL EST - New
 $439,900Active3 beds 2 baths1,827 sq. ft.
$439,900Active3 beds 2 baths1,827 sq. ft.1717 W Poplar Street, Rogers, AR 72758
MLS# 1318121Listed by: THE AGENCY NORTHWEST ARKANSAS - New
 $3,100,000Active6 beds 6 baths6,700 sq. ft.
$3,100,000Active6 beds 6 baths6,700 sq. ft.3510 Copper Ridge Road, Rogers, AR 72756
MLS# 1318106Listed by: COLLIER & ASSOCIATES- ROGERS BRANCH - Open Sat, 2 to 4pmNew
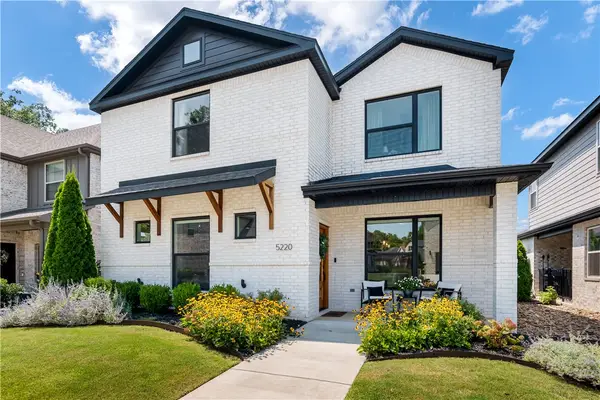 $615,000Active3 beds 3 baths2,256 sq. ft.
$615,000Active3 beds 3 baths2,256 sq. ft.5220 S Brookmere Street, Rogers, AR 72758
MLS# 1316943Listed by: COLLIER & ASSOCIATES- ROGERS BRANCH
