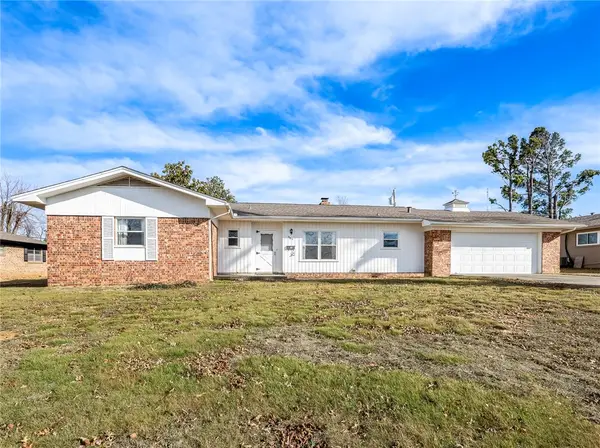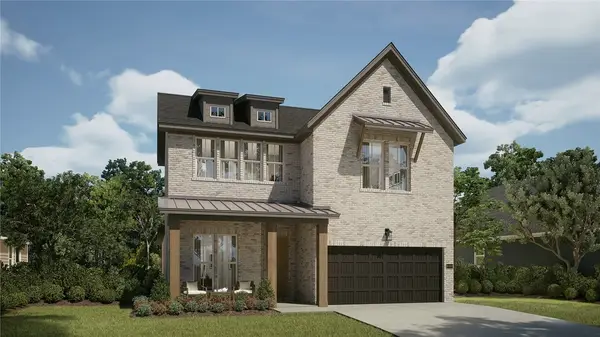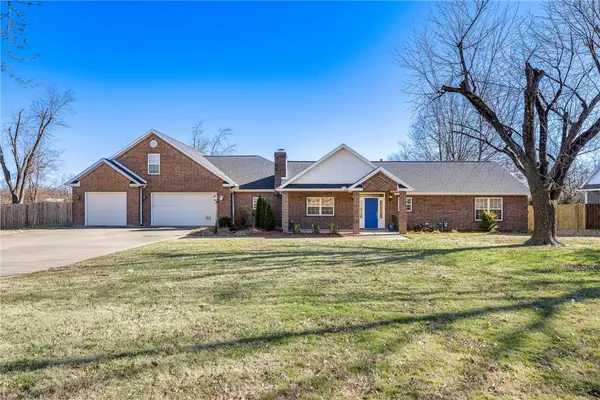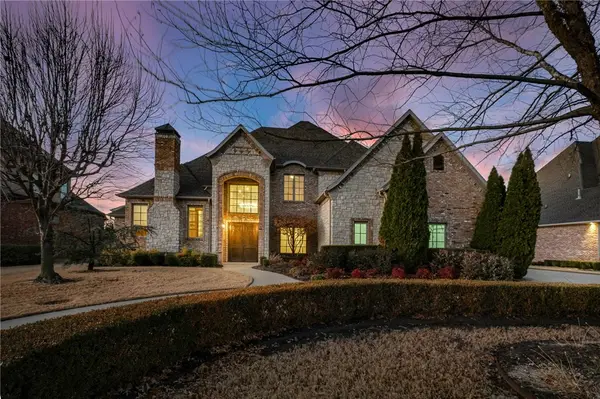4602 Willow Ridge, Rogers, AR 72758
Local realty services provided by:Better Homes and Gardens Real Estate Journey
Listed by: chad o'malley
Office: collier & associates
MLS#:1325772
Source:AR_NWAR
Price summary
- Price:$775,000
- Price per sq. ft.:$211.23
- Monthly HOA dues:$65
About this home
Welcome to this beautifully designed modern family home in the desirable neighborhood of Cross Creek near Mt. Hebron park, where thoughtful upgrades and everyday convenience come together seamlessly. Just off the front door, a formal dining room or office space that creates flexibility before flowing into the open gourmet kitchen, complete with a double oven and built-in outdoor grill ideal for both daily meals and entertaining. Outdoor living shines with a cozy fireplace, extending your gathering space year-round. Practicality is built into every corner with a new 2025 water heater, a main level laundry room featuring a sink and mud room, plus a second laundry upstairs for added ease. The upper level also includes a built in executive office, spacious bonus room and bedrooms with a loft offering flexible space for play, relaxation, or family hangouts designed perfectly for modern living.
Contact an agent
Home facts
- Year built:2012
- Listing ID #:1325772
- Added:88 day(s) ago
- Updated:January 06, 2026 at 03:22 PM
Rooms and interior
- Bedrooms:5
- Total bathrooms:4
- Full bathrooms:3
- Half bathrooms:1
- Living area:3,669 sq. ft.
Heating and cooling
- Cooling:Electric
- Heating:Central, Gas
Structure and exterior
- Roof:Architectural, Shingle
- Year built:2012
- Building area:3,669 sq. ft.
- Lot area:0.28 Acres
Utilities
- Water:Public, Water Available
- Sewer:Sewer Available
Finances and disclosures
- Price:$775,000
- Price per sq. ft.:$211.23
- Tax amount:$6,152
New listings near 4602 Willow Ridge
- New
 $289,000Active3 beds 2 baths1,629 sq. ft.
$289,000Active3 beds 2 baths1,629 sq. ft.905 S 15th Street, Rogers, AR 72758
MLS# 1332974Listed by: ROGERS LAND CO INC - Open Sun, 2 to 4pmNew
 $630,000Active3 beds 3 baths2,284 sq. ft.
$630,000Active3 beds 3 baths2,284 sq. ft.5213 S Brookhaven Street, Rogers, AR 72758
MLS# 1333038Listed by: LINDSEY & ASSOC INC BRANCH - New
 $878,000Active4 beds 4 baths3,400 sq. ft.
$878,000Active4 beds 4 baths3,400 sq. ft.5610 Brighton Road, Rogers, AR 72758
MLS# 1333145Listed by: COLDWELL BANKER HARRIS MCHANEY & FAUCETTE-ROGERS - New
 $825,000Active4 beds 3 baths3,112 sq. ft.
$825,000Active4 beds 3 baths3,112 sq. ft.6803 Shadow Valley Road, Rogers, AR 72758
MLS# 1332109Listed by: COLDWELL BANKER HARRIS MCHANEY & FAUCETTE-ROGERS - New
 $347,900Active2 beds 2 baths1,396 sq. ft.
$347,900Active2 beds 2 baths1,396 sq. ft.1625 17th Place, Rogers, AR 72758
MLS# 1332638Listed by: NEXTHOME NWA PRO REALTY - New
 $381,000Active3 beds 2 baths1,498 sq. ft.
$381,000Active3 beds 2 baths1,498 sq. ft.905 Cardinal Drive, Rogers, AR 72756
MLS# 1333264Listed by: REALTY MART - New
 $385,000Active3 beds 2 baths1,768 sq. ft.
$385,000Active3 beds 2 baths1,768 sq. ft.3901 W Cedar Street, Rogers, AR 72756
MLS# 1332342Listed by: 1 PERCENT LISTS ARKANSAS REAL ESTATE  $649,214Pending4 beds 4 baths2,565 sq. ft.
$649,214Pending4 beds 4 baths2,565 sq. ft.3117 S 14th Street, Rogers, AR 72758
MLS# 1333239Listed by: BUFFINGTON HOMES OF ARKANSAS- New
 $1,500,000Active6 beds 4 baths3,719 sq. ft.
$1,500,000Active6 beds 4 baths3,719 sq. ft.1925 S 21st Street, Rogers, AR 72758
MLS# 1332466Listed by: VIRIDIAN REAL ESTATE - New
 $1,995,000Active4 beds 5 baths5,191 sq. ft.
$1,995,000Active4 beds 5 baths5,191 sq. ft.11 Oxford Drive, Rogers, AR 72758
MLS# 1333155Listed by: PORTFOLIO SOTHEBY'S INTERNATIONAL REALTY
