4603 W Mossy Oak Trail, Rogers, AR 72758
Local realty services provided by:Better Homes and Gardens Real Estate Journey
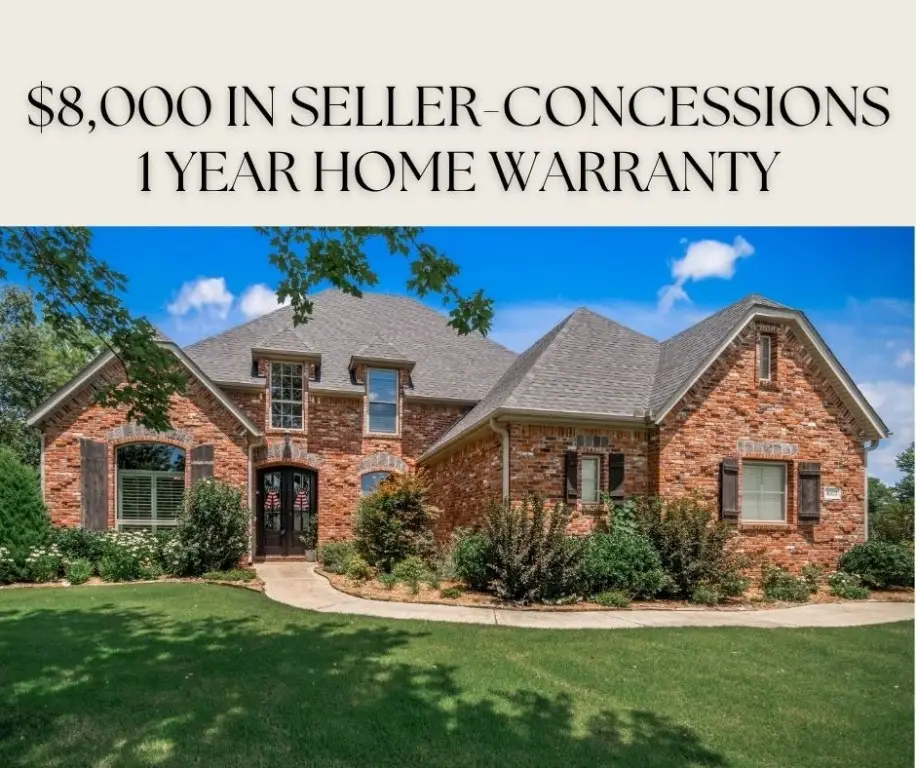


Listed by:kitty osmon
Office:jubilee realty company
MLS#:1313638
Source:AR_NWAR
Price summary
- Price:$713,000
- Price per sq. ft.:$207.27
- Monthly HOA dues:$65
About this home
The best living in Northwest Arkansas happens here! $8,000 in seller concessions- buyers' choice how to use! Located on a quiet cul-de-sac, this 4 bedroom, 3 1/2 bath, 3 garage home includes an eat-in kitchen, office, formal living room with a double sided fireplace into the 2nd living room. The kitchen boasts custom cabinets, Wolf appliances, & a large walk-in-pantry. Upstairs are three bedrooms & an oversized bonus room with kitchenette & full bath. Recent updates include windows, dishwasher, roof, upstairs flooring, primary bedroom floors & bath. Experience more of NWA with attractions like The Walmart Amp, Top Golf, Pinnacle Hills Promenade, high-end retail, & great restaurants- all within 4 miles. Easy access to 1-49, XNA airport, & Downtown Bentonville & Rogers makes commutes & travel effortless. Cross Creek features include paved walking trails, swimming pool, playground, tennis courts, pickle ball, & basketball. One year home warranty provided by sellers.
Contact an agent
Home facts
- Year built:2006
- Listing Id #:1313638
- Added:40 day(s) ago
- Updated:August 12, 2025 at 07:39 AM
Rooms and interior
- Bedrooms:4
- Total bathrooms:4
- Full bathrooms:3
- Half bathrooms:1
- Living area:3,440 sq. ft.
Heating and cooling
- Cooling:Central Air, Electric
- Heating:Central, Gas
Structure and exterior
- Roof:Architectural, Shingle
- Year built:2006
- Building area:3,440 sq. ft.
- Lot area:0.3 Acres
Utilities
- Water:Public, Water Available
- Sewer:Public Sewer, Sewer Available
Finances and disclosures
- Price:$713,000
- Price per sq. ft.:$207.27
- Tax amount:$6,714
New listings near 4603 W Mossy Oak Trail
- Open Sun, 1 to 3pmNew
 $975,000Active4 beds 4 baths3,010 sq. ft.
$975,000Active4 beds 4 baths3,010 sq. ft.8704 W Flycatcher Place, Bentonville, AR 72713
MLS# 1318067Listed by: BERKSHIRE HATHAWAY HOMESERVICES SOLUTIONS REAL EST - New
 $439,900Active3 beds 2 baths1,827 sq. ft.
$439,900Active3 beds 2 baths1,827 sq. ft.1717 W Poplar Street, Rogers, AR 72758
MLS# 1318121Listed by: THE AGENCY NORTHWEST ARKANSAS - New
 $3,100,000Active6 beds 6 baths6,700 sq. ft.
$3,100,000Active6 beds 6 baths6,700 sq. ft.3510 Copper Ridge Road, Rogers, AR 72756
MLS# 1318106Listed by: COLLIER & ASSOCIATES- ROGERS BRANCH - Open Sun, 2 to 4pmNew
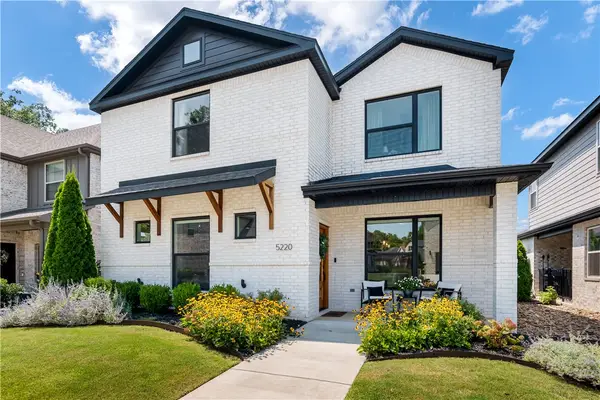 $615,000Active3 beds 3 baths2,256 sq. ft.
$615,000Active3 beds 3 baths2,256 sq. ft.5220 S Brookmere Street, Rogers, AR 72758
MLS# 1316943Listed by: COLLIER & ASSOCIATES- ROGERS BRANCH - New
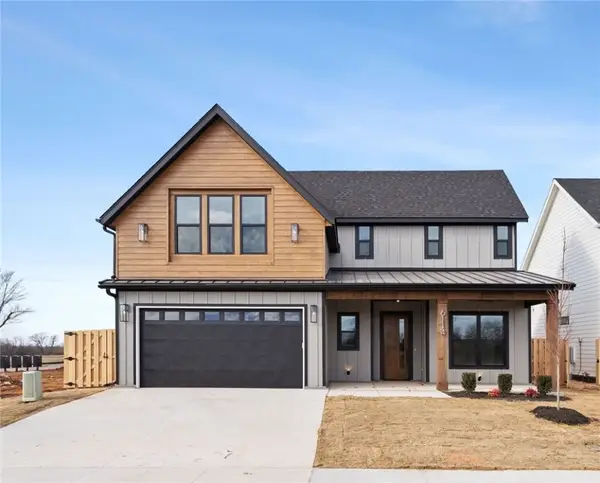 $684,999Active4 beds 4 baths2,634 sq. ft.
$684,999Active4 beds 4 baths2,634 sq. ft.6114 S 40th Place, Rogers, AR 72758
MLS# 1317825Listed by: EXIT TAYLOR REAL ESTATE - New
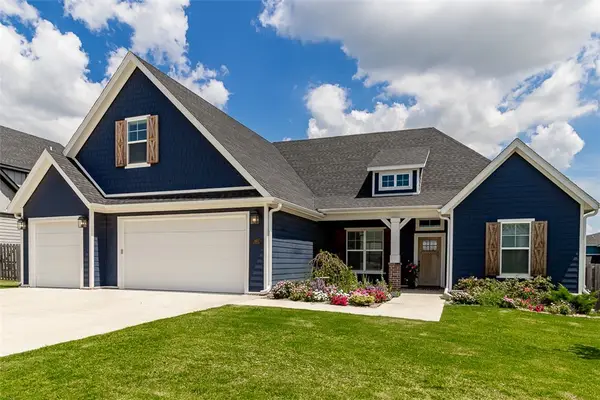 $730,000Active4 beds 3 baths2,986 sq. ft.
$730,000Active4 beds 3 baths2,986 sq. ft.6411 S 63rd Street, Rogers, AR 72758
MLS# 1318026Listed by: COLLIER & ASSOCIATES- ROGERS BRANCH - New
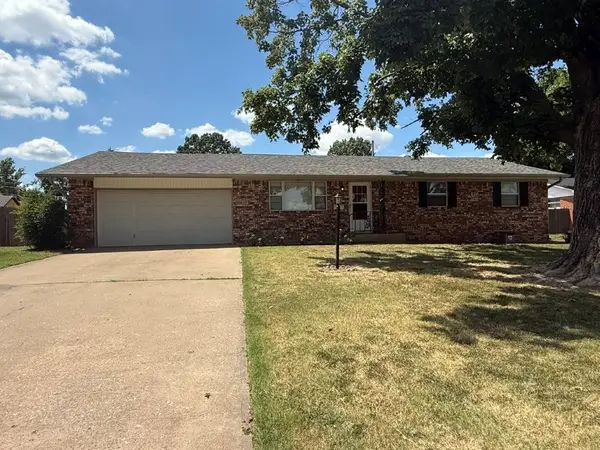 $265,000Active3 beds 2 baths1,334 sq. ft.
$265,000Active3 beds 2 baths1,334 sq. ft.818 N 12th Street, Rogers, AR 72756
MLS# 1317997Listed by: LINDSEY & ASSOC INC BRANCH - New
 $1,580,000Active4 beds 4 baths4,371 sq. ft.
$1,580,000Active4 beds 4 baths4,371 sq. ft.5814 S 65th Street, Rogers, AR 72758
MLS# 1318019Listed by: JIA COMMUNITIES REALTY LLC - New
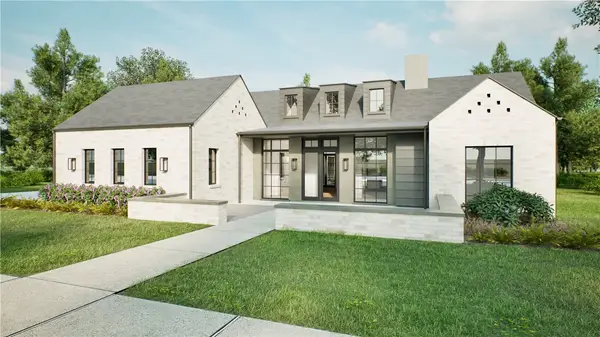 $1,459,000Active4 beds 4 baths4,025 sq. ft.
$1,459,000Active4 beds 4 baths4,025 sq. ft.5808 S 65th Place, Rogers, AR 72758
MLS# 1318027Listed by: JIA COMMUNITIES REALTY LLC - New
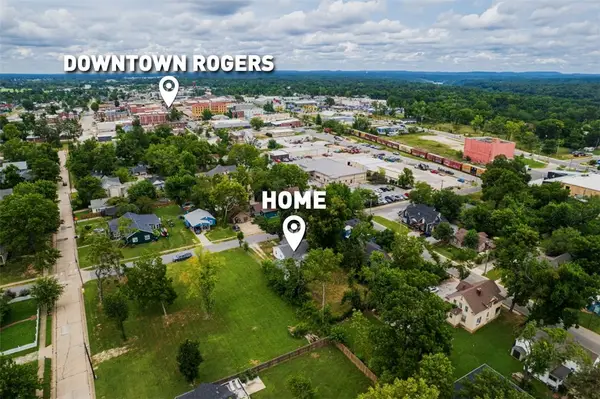 $325,000Active2 beds 1 baths1,131 sq. ft.
$325,000Active2 beds 1 baths1,131 sq. ft.210 W Pine Street, Rogers, AR 72756
MLS# 1317981Listed by: VESTA BOUTIQUE REALTY
