4605 S 47th Street, Rogers, AR 72758
Local realty services provided by:Better Homes and Gardens Real Estate Journey
Listed by: angela parker, april davis
Office: uptown real estate
MLS#:1329085
Source:AR_NWAR
Price summary
- Price:$699,000
- Price per sq. ft.:$377.02
About this home
$4000 Preferred Lender Credit! Elevated living in the heart of Rogers. This stunning 3-bedroom townhouse combines luxury, convenience, and modern design—all within walking distance to Walmart AMP, Topgolf, the Razorback Greenway, and Pinnacle Hills Promenade.
Featuring high-end finishes throughout, this home showcases rich hardwood floors, designer lighting, and an open-concept layout that blends style with functionality. The kitchen offers quartz countertops, stainless steel appliances, a gas range, and premium cabinetry, creating the perfect space for entertaining or everyday living.
Upstairs, spacious bedrooms provide comfort and privacy, while thoughtfully designed baths highlight elevated materials and craftsmanship. A two-car garage and low-maintenance exterior make this the ideal home for those seeking both convenience and upscale living.
With its premium location and luxury finishes, this townhome delivers the ultimate Rogers lifestyle—walkable, modern, and effortlessly stylish.
Contact an agent
Home facts
- Year built:2025
- Listing ID #:1329085
- Added:98 day(s) ago
- Updated:February 27, 2026 at 03:19 PM
Rooms and interior
- Bedrooms:3
- Total bathrooms:3
- Full bathrooms:2
- Half bathrooms:1
- Rooms Total:4
- Flooring:Tile, Wood
- Kitchen Description:Dishwasher, Garbage Disposal, Gas Oven, Microwave, Plumbed For Ice Maker, Refrigerator
- Living area:1,854 sq. ft.
Heating and cooling
- Cooling:Central Air
- Heating:Central
Structure and exterior
- Roof:Asphalt, Shingle
- Year built:2025
- Building area:1,854 sq. ft.
- Lot area:0.1 Acres
- Lot Features:City Lot, Cleared, Landscaped, Level
- Exterior Features:Patio
- Foundation Description:Slab
- Levels:2 Story
Utilities
- Water:Public, Water Available
- Sewer:Public Sewer, Sewer Available
Finances and disclosures
- Price:$699,000
- Price per sq. ft.:$377.02
- Tax amount:$100
Features and amenities
- Appliances:Dishwasher, Disposal, Gas Cooktop, Gas Oven, Microwave, Plumbed For Ice Maker, Refrigerator, Tankless Water Heater
- Laundry features:Dryer Hookup, Washer Hookup
- Amenities:Ceiling Fans, Fire Alarm, Quartz Counters, Smoke Detectors, Walk-In Closets
New listings near 4605 S 47th Street
- New
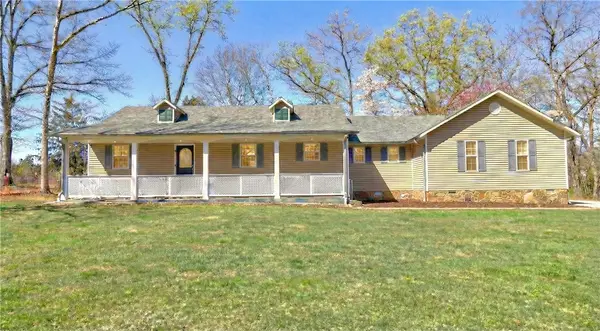 $415,000Active3 beds 3 baths1,637 sq. ft.
$415,000Active3 beds 3 baths1,637 sq. ft.11745 Arabian Drive, Rogers, AR 72756
MLS# 1336073Listed by: REMAX REAL ESTATE RESULTS - New
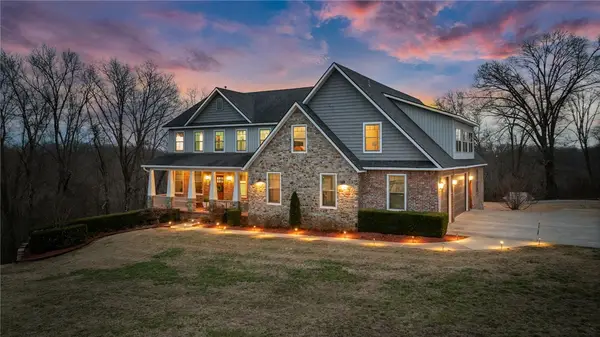 $1,400,000Active6 beds 6 baths5,182 sq. ft.
$1,400,000Active6 beds 6 baths5,182 sq. ft.11010 Meadow Lark Road, Rogers, AR 72756
MLS# 1336952Listed by: UPTOWN REAL ESTATE - New
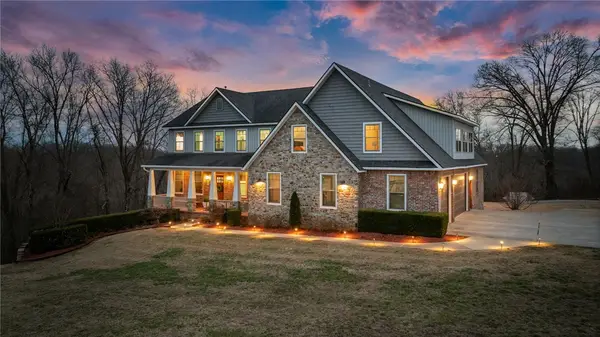 $1,175,000Active6 beds 6 baths5,182 sq. ft.
$1,175,000Active6 beds 6 baths5,182 sq. ft.11010 Meadow Lark Road, Rogers, AR 72756
MLS# 1336953Listed by: UPTOWN REAL ESTATE - Open Sun, 2 to 4pmNew
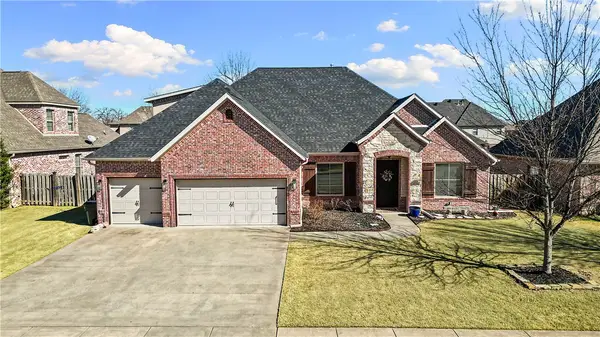 $725,000Active4 beds 3 baths3,212 sq. ft.
$725,000Active4 beds 3 baths3,212 sq. ft.5703 S 45th Street, Rogers, AR 72758
MLS# 1336794Listed by: LINDSEY & ASSOC INC BRANCH - New
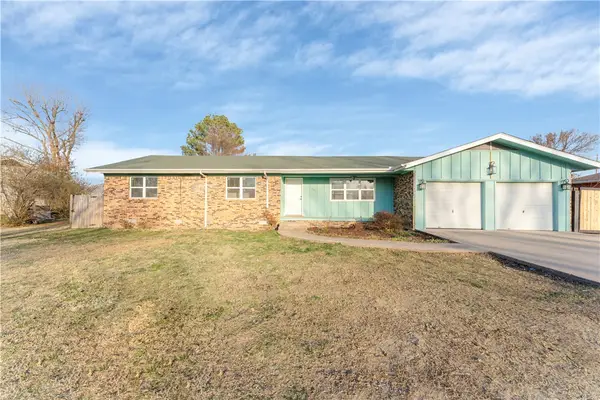 $337,000Active3 beds 2 baths1,673 sq. ft.
$337,000Active3 beds 2 baths1,673 sq. ft.1813 S " J " Street, Rogers, AR 72756
MLS# 1337392Listed by: PAK HOME REALTY - New
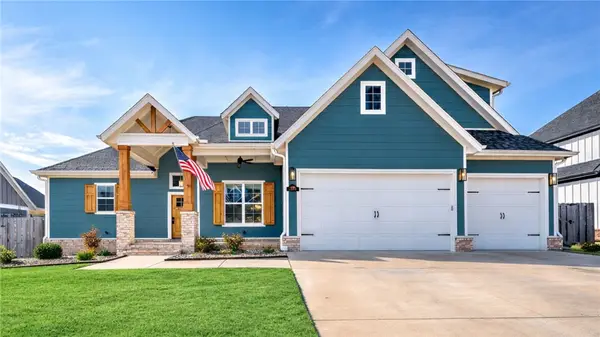 $715,000Active4 beds 3 baths2,927 sq. ft.
$715,000Active4 beds 3 baths2,927 sq. ft.6414 S 62nd Street, Rogers, AR 72758
MLS# 1337080Listed by: KELLER WILLIAMS MARKET PRO REALTY - ROGERS BRANCH - New
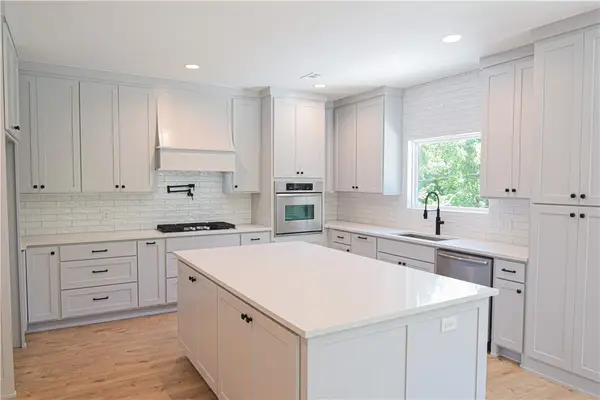 $460,000Active3 beds 3 baths2,100 sq. ft.
$460,000Active3 beds 3 baths2,100 sq. ft.13734 Canal Street, Rogers, AR 72758
MLS# 1337366Listed by: LINDSEY & ASSOC INC BRANCH - New
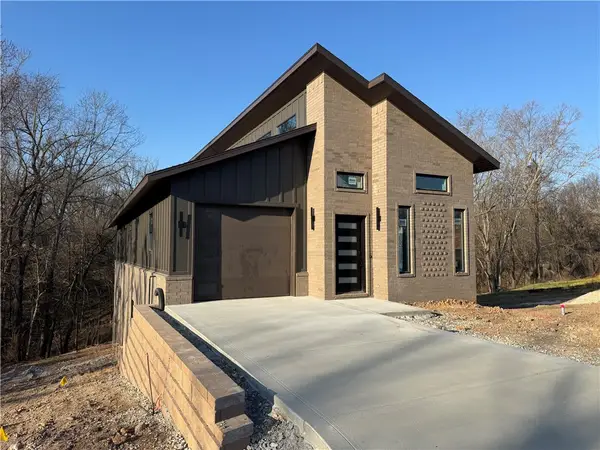 $625,000Active3 beds 3 baths2,284 sq. ft.
$625,000Active3 beds 3 baths2,284 sq. ft.516 E Pearl Street, Rogers, AR 72756
MLS# 1337370Listed by: WEICHERT, REALTORS GRIFFIN COMPANY BENTONVILLE - New
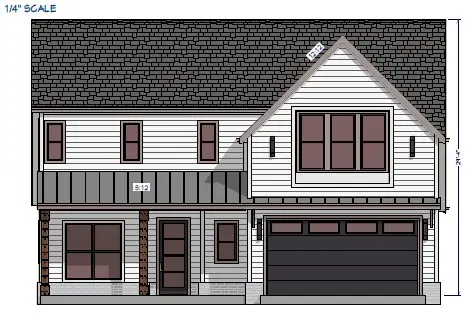 $624,900Active4 beds 3 baths2,500 sq. ft.
$624,900Active4 beds 3 baths2,500 sq. ft.6104 S 40th Place, Rogers, AR 72758
MLS# 1337405Listed by: CRYE-LEIKE REALTORS ROGERS - New
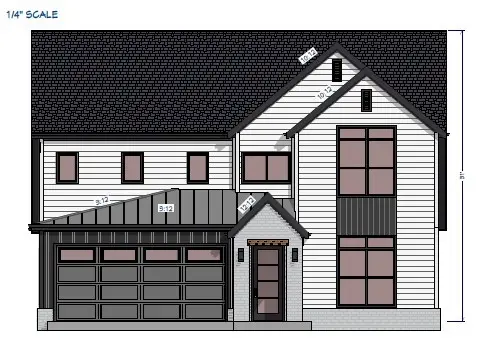 $599,900Active4 beds 3 baths2,400 sq. ft.
$599,900Active4 beds 3 baths2,400 sq. ft.6102 S 40th Place, Rogers, AR 72758
MLS# 1337420Listed by: CRYE-LEIKE REALTORS ROGERS

