4813 Willowridge Way, Rogers, AR 72758
Local realty services provided by:Better Homes and Gardens Real Estate Journey
Listed by: the duley group
Office: keller williams market pro realty - rogers branch
MLS#:1328202
Source:AR_NWAR
Price summary
- Price:$549,000
- Price per sq. ft.:$214.87
- Monthly HOA dues:$150
About this home
OFFERING A ONE-YEAR HOME WARRANTY!
Welcome to this inviting patio home with a comfortable and well-designed 2-level layout in Rogers. Step inside to a warm living room with a gas-log fireplace and an open dining area that flows right into the kitchen. The main level features two bedrooms: a spacious primary suite with a walk-in tub, and a second bedroom with its own large ensuite, perfect for guests, multigenerational living, or a private office. A guest half bath adds everyday convenience.
Recent upgrades include a new HVAC (May 2025), new water heater (Nov 2024), and two electric vehicle plugs. Upstairs, you’ll find two more bedrooms and a bright full bath. Enjoy low-maintenance living with front-yard care provided, plus access to the community pool, clubhouse, playground, and nearby trails.
Close to local favorites - 4 miles to the Walmart AMP, 1.7 miles to Mt. Hebron Park, and about 15 minutes to XNA. Restaurants, groceries, and entertainment are all just minutes away. Schedule your showing today!
Contact an agent
Home facts
- Year built:2006
- Listing ID #:1328202
- Added:92 day(s) ago
- Updated:February 21, 2026 at 03:23 PM
Rooms and interior
- Bedrooms:4
- Total bathrooms:4
- Full bathrooms:3
- Half bathrooms:1
- Living area:2,555 sq. ft.
Heating and cooling
- Cooling:Central Air, Electric
- Heating:Central, Gas
Structure and exterior
- Roof:Architectural, Shingle
- Year built:2006
- Building area:2,555 sq. ft.
- Lot area:0.07 Acres
Utilities
- Water:Public, Water Available
- Sewer:Sewer Available
Finances and disclosures
- Price:$549,000
- Price per sq. ft.:$214.87
- Tax amount:$4,841
New listings near 4813 Willowridge Way
- Open Sun, 2 to 4pmNew
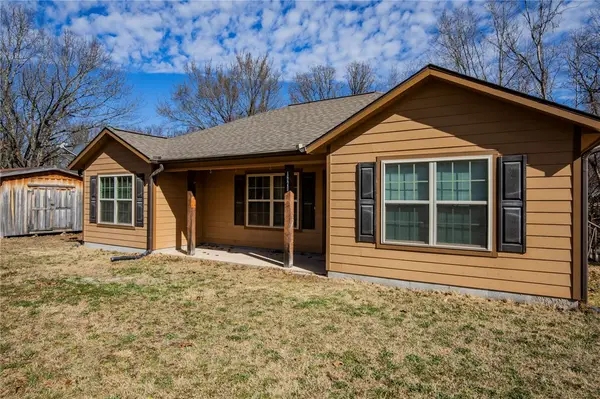 $350,000Active3 beds 2 baths1,250 sq. ft.
$350,000Active3 beds 2 baths1,250 sq. ft.12238 Cavewood Road, Rogers, AR 72756
MLS# 1336585Listed by: COLLIER & ASSOCIATES- ROGERS BRANCH - New
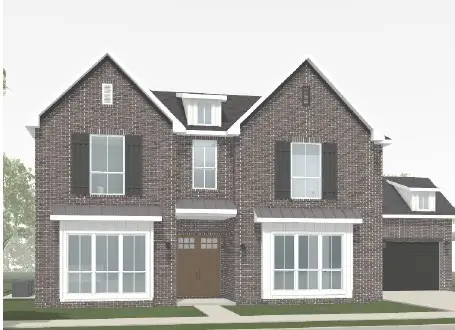 $983,247Active4 beds 4 baths3,358 sq. ft.
$983,247Active4 beds 4 baths3,358 sq. ft.8808 Tuttle Road, Bentonville, AR 72713
MLS# 1336775Listed by: BUFFINGTON HOMES OF ARKANSAS - Open Sun, 2 to 4pmNew
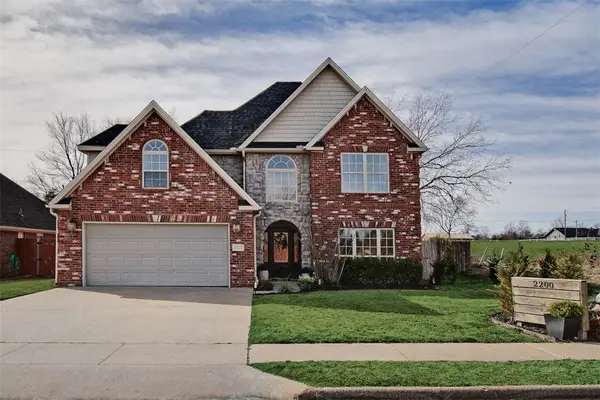 $649,900Active5 beds 3 baths2,913 sq. ft.
$649,900Active5 beds 3 baths2,913 sq. ft.2200 S 18th Place, Rogers, AR 72758
MLS# 1336112Listed by: KELLER WILLIAMS MARKET PRO REALTY BRANCH OFFICE - New
 $679,000Active3 beds 2 baths2,151 sq. ft.
$679,000Active3 beds 2 baths2,151 sq. ft.109 Ruth Lane, Rogers, AR 72756
MLS# 1336607Listed by: KELLER WILLIAMS MARKET PRO REALTY BRANCH OFFICE - New
 $325,000Active3 beds 2 baths1,392 sq. ft.
$325,000Active3 beds 2 baths1,392 sq. ft.1009 Lilac Street, Rogers, AR 72756
MLS# 1336128Listed by: FLAT FEE REALTY - New
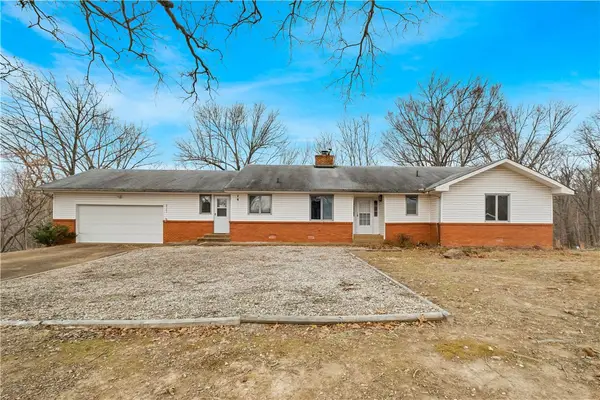 $400,000Active4 beds 3 baths2,891 sq. ft.
$400,000Active4 beds 3 baths2,891 sq. ft.8503 Par Lane, Rogers, AR 72756
MLS# 1336572Listed by: EXP REALTY NWA BRANCH - New
 $502,000Active4 beds 3 baths2,124 sq. ft.
$502,000Active4 beds 3 baths2,124 sq. ft.13000 Rooted, Rogers, AR 72758
MLS# 1336667Listed by: COLLIER & ASSOCIATES - New
 $925,000Active4 beds 5 baths3,907 sq. ft.
$925,000Active4 beds 5 baths3,907 sq. ft.5702 S 47th Street, Rogers, AR 72758
MLS# 1336677Listed by: LINDSEY & ASSOC INC BRANCH - New
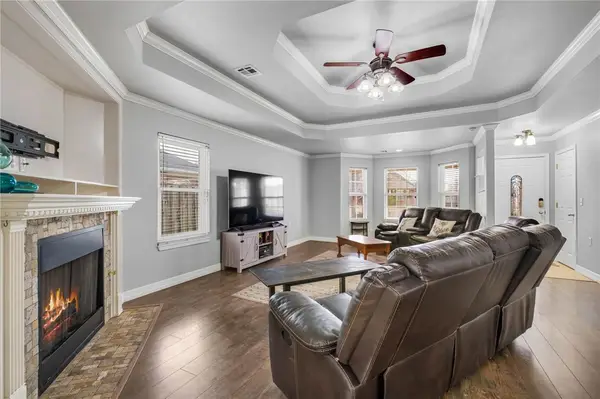 $550,000Active4 beds 2 baths2,889 sq. ft.
$550,000Active4 beds 2 baths2,889 sq. ft.1011 W Green Acres Place, Rogers, AR 72758
MLS# 1336363Listed by: COLDWELL BANKER HARRIS MCHANEY & FAUCETTE-ROGERS - New
 $975,000Active4 beds 3 baths2,348 sq. ft.
$975,000Active4 beds 3 baths2,348 sq. ft.3 S Fiddlesticks Trail, Rogers, AR 72758
MLS# 1336582Listed by: PORTFOLIO SOTHEBY'S INTERNATIONAL REALTY

