501 S 7th Street, Rogers, AR 72756
Local realty services provided by:Better Homes and Gardens Real Estate Journey
Upcoming open houses
- Sat, Jan 1012:00 pm - 03:00 pm
Listed by: heather campbell
Office: weichert, realtors griffin company bentonville
MLS#:1301036
Source:AR_NWAR
Price summary
- Price:$435,000
- Price per sq. ft.:$252.17
About this home
$10,000 Buyer Incentive for closing cost etc! This stunning home in downtown Rogers offers an unbeatable location near entertainment, schools, fine dining, and scenic trails. Inside, you'll find a spacious living room filled with natural light and an open floor plan. The modern kitchen features sleek modern cabinets, quartz countertops, stainless steel appliances, a large island, pantry, and eat-in area. The primary suite on the main level boasts LVP flooring, a luxurious ensuite with double sinks, a walk-in tile shower, and a large walk-in closet. Upstairs, three spacious bedrooms with LVP flooring and walk-in closets surround a cozy landing area. A detached garage provides ample storage, while the patio is perfect for entertaining! Great investment opportunity, with its desirable location, modern features making it an attractive option for both personal enjoyment and financial gain.
Contact an agent
Home facts
- Year built:2022
- Listing ID #:1301036
- Added:298 day(s) ago
- Updated:January 06, 2026 at 11:36 PM
Rooms and interior
- Bedrooms:4
- Total bathrooms:3
- Full bathrooms:2
- Half bathrooms:1
- Living area:1,725 sq. ft.
Heating and cooling
- Cooling:Central Air, Electric
- Heating:Central, Electric
Structure and exterior
- Roof:Architectural, Shingle
- Year built:2022
- Building area:1,725 sq. ft.
- Lot area:0.11 Acres
Utilities
- Water:Public, Water Available
- Sewer:Public Sewer, Sewer Available
Finances and disclosures
- Price:$435,000
- Price per sq. ft.:$252.17
- Tax amount:$2,841
New listings near 501 S 7th Street
- New
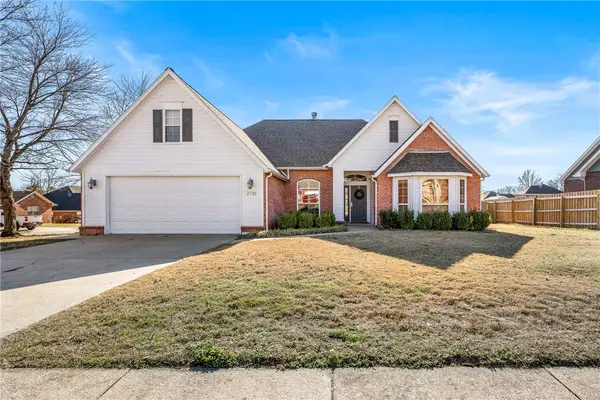 $460,000Active4 beds 2 baths2,131 sq. ft.
$460,000Active4 beds 2 baths2,131 sq. ft.2710 W Wood Street, Rogers, AR 72756
MLS# 1332065Listed by: LINDSEY & ASSOC INC BRANCH - New
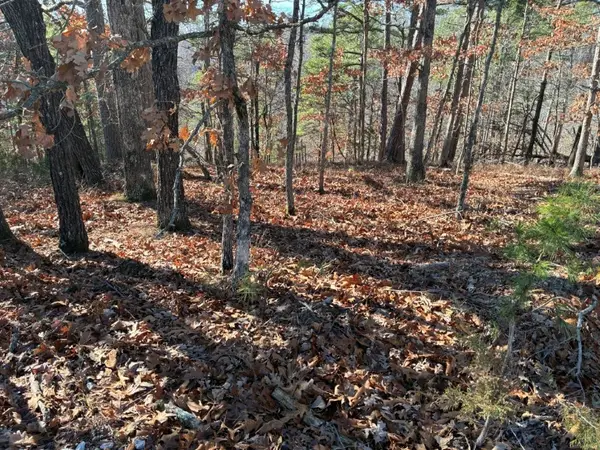 $25,000Active0.95 Acres
$25,000Active0.95 AcresLot 160 Tanglewood Road, Rogers, AR 72756
MLS# 1332107Listed by: LINDSEY & ASSOC INC BRANCH - New
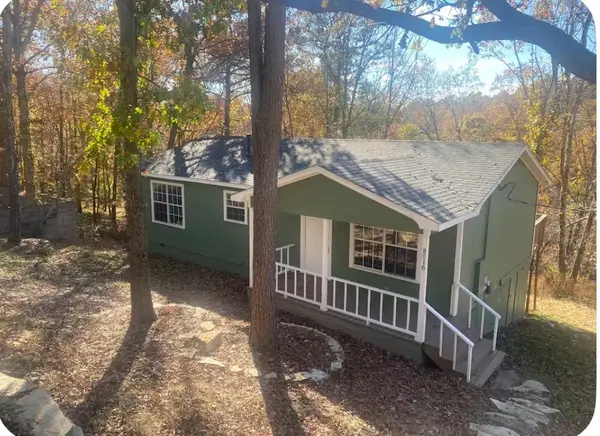 $289,900Active2 beds 1 baths1,008 sq. ft.
$289,900Active2 beds 1 baths1,008 sq. ft.8016 Gum Lane, Rogers, AR 72756
MLS# 1332155Listed by: KELLER WILLIAMS REALTY ELEVATE - New
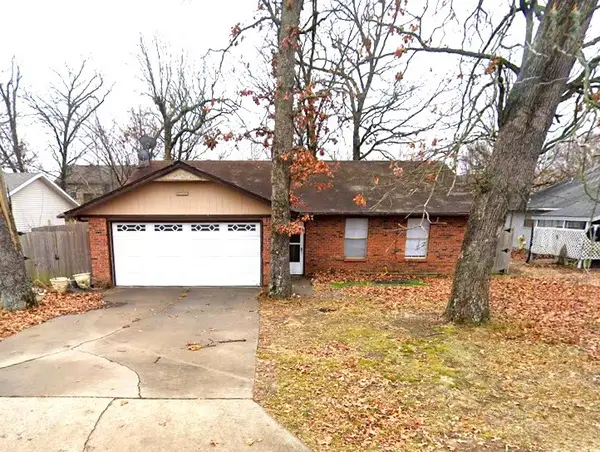 $225,000Active3 beds 2 baths1,216 sq. ft.
$225,000Active3 beds 2 baths1,216 sq. ft.3604 Beechwood Drive, Rogers, AR 72756
MLS# 1331852Listed by: FIRST STAR REALTY - New
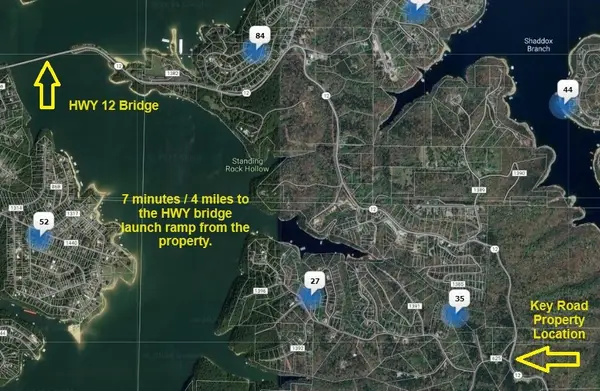 $230,000Active5.2 Acres
$230,000Active5.2 AcresHwy 12 E & Key Road, Rogers, AR 72756
MLS# 1332137Listed by: BURNETT REAL ESTATE TEAM CONNECTREALTY.COM 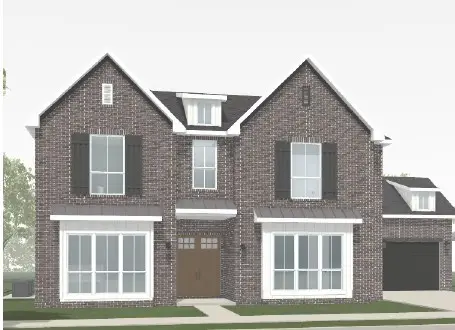 $891,500Pending4 beds 4 baths3,358 sq. ft.
$891,500Pending4 beds 4 baths3,358 sq. ft.8903 W Milky Way, Bentonville, AR 72713
MLS# 1332031Listed by: BUFFINGTON HOMES OF ARKANSAS- New
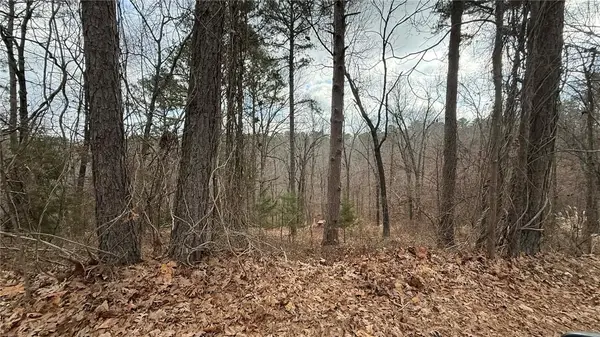 $84,900Active0.77 Acres
$84,900Active0.77 AcresLot 31, 32, 33 Bridge View Circle, Rogers, AR 72756
MLS# 1331765Listed by: VIRIDIAN REAL ESTATE - Open Sun, 10:30am to 12:30pmNew
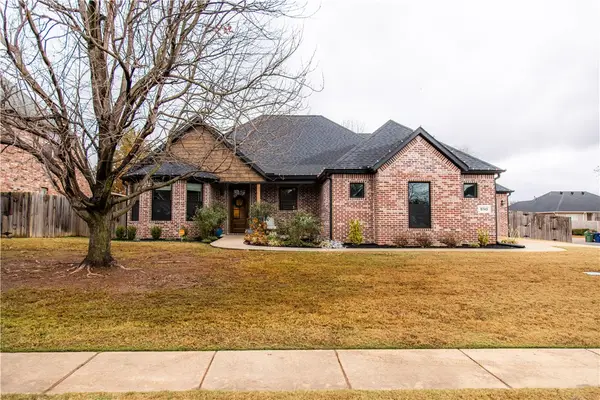 $775,000Active5 beds 5 baths3,194 sq. ft.
$775,000Active5 beds 5 baths3,194 sq. ft.5743 Cobbler Place, Rogers, AR 72758
MLS# 1331347Listed by: HERITAGE GROUP REAL ESTATE CO. - NWA - New
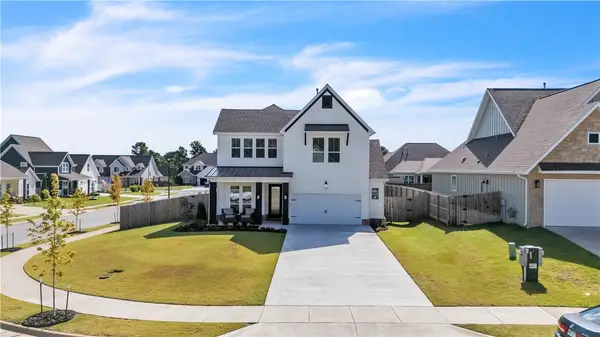 $615,000Active4 beds 4 baths2,509 sq. ft.
$615,000Active4 beds 4 baths2,509 sq. ft.2703 20th Place, Rogers, AR 72758
MLS# 1331903Listed by: FATHOM REALTY - New
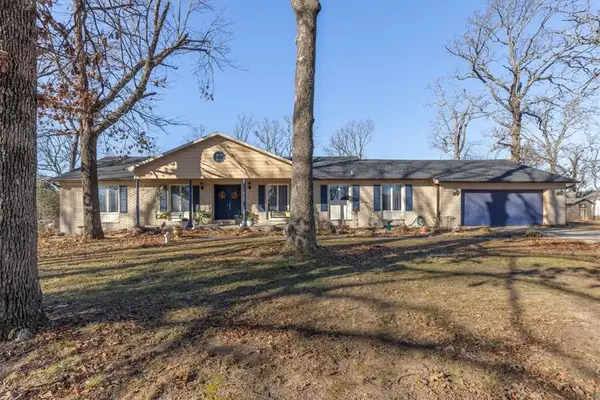 $519,900Active4 beds 3 baths2,429 sq. ft.
$519,900Active4 beds 3 baths2,429 sq. ft.2002 17th Street, Rogers, AR 72758
MLS# 1331843Listed by: KB REALTY
