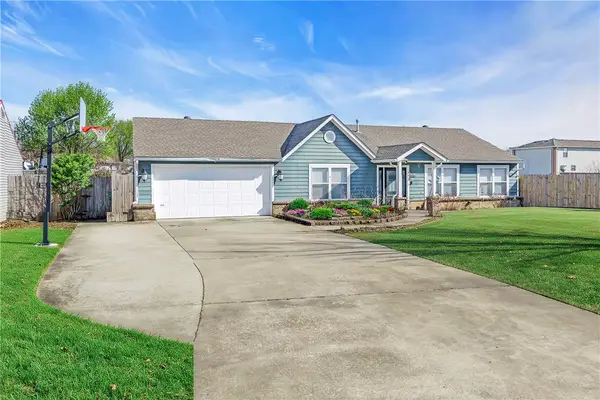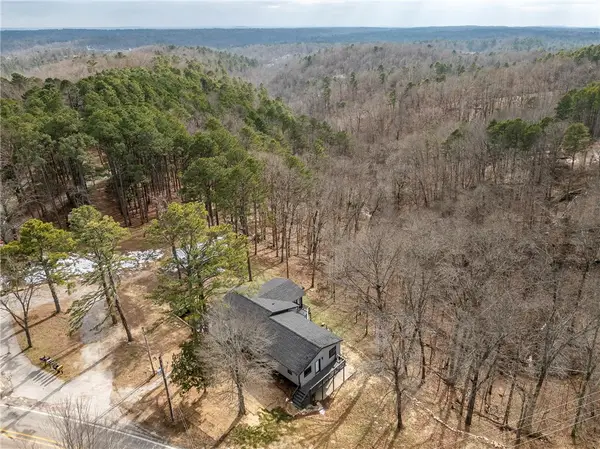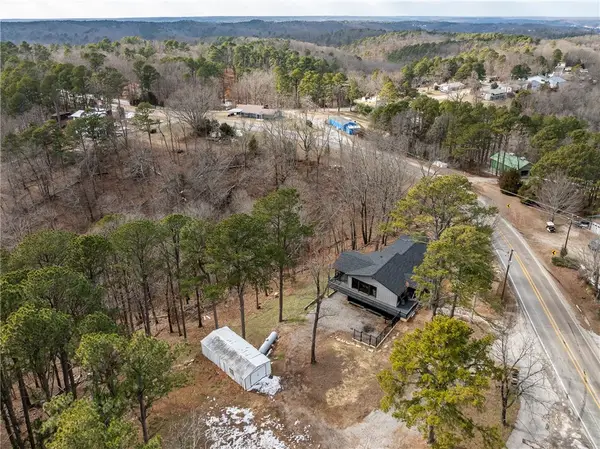5183 W Pauline Whitaker Parkway, Rogers, AR 72758
Local realty services provided by:Better Homes and Gardens Real Estate Journey
Listed by: michelle brock
Office: collier & associates- rogers branch
MLS#:1314943
Source:AR_NWAR
Price summary
- Price:$850,000
- Price per sq. ft.:$315.05
About this home
Buyers closing costs covered plus a 1 year Pinnacle membership! Live Elevated at the Brownstones in Pinnacle Heights, where luxury meets lifestyle in Rogers, AR. Set within the regions most exciting new developments, these upscale homes offer unmatched access to premier shopping, dining, entertainment, and top rated schools, all just minutes away. Each home features 3 bedrooms 3.5 baths with every bedroom featuring its own private en-suit. Designed for low-maintenance, lock-and-leave living, you'll enjoy the ease of no yard work without sacrificing style. Every detail reflects exceptional quality. With incredible walkability to restaurants, coffee shops, fitness studios, salons, and green spaces, Pinnacle Heights blends the best of urban convenience with neighborhood charm, making it not only a dream but a smart investment opportunity in one of Northwest Arkansas' fastest-growing areas.
Contact an agent
Home facts
- Listing ID #:1314943
- Added:209 day(s) ago
- Updated:February 10, 2026 at 05:38 PM
Rooms and interior
- Bedrooms:3
- Total bathrooms:4
- Full bathrooms:3
- Half bathrooms:1
- Living area:2,698 sq. ft.
Heating and cooling
- Cooling:Central Air, Electric
- Heating:Central, Electric
Structure and exterior
- Roof:Architectural, Shingle
- Building area:2,698 sq. ft.
- Lot area:0.03 Acres
Utilities
- Water:Public, Water Available
- Sewer:Public Sewer, Sewer Available
Finances and disclosures
- Price:$850,000
- Price per sq. ft.:$315.05
- Tax amount:$109
New listings near 5183 W Pauline Whitaker Parkway
- New
 $350,000Active3 beds 2 baths1,642 sq. ft.
$350,000Active3 beds 2 baths1,642 sq. ft.4006 NE Hudson Road, Rogers, AR 72756
MLS# 1335538Listed by: REMAX REAL ESTATE RESULTS - Open Sun, 2 to 4pmNew
 $325,000Active3 beds 2 baths1,432 sq. ft.
$325,000Active3 beds 2 baths1,432 sq. ft.2315 S 17th Street, Rogers, AR 72758
MLS# 1335565Listed by: LIMBIRD REAL ESTATE GROUP - New
 $500,000Active2 Acres
$500,000Active2 AcresLot 12A Beaver Valley Road, Rogers, AR 72756
MLS# 1335679Listed by: LINDSEY & ASSOC INC BRANCH - Open Sun, 2 to 4pmNew
 $650,000Active4 beds 3 baths3,166 sq. ft.
$650,000Active4 beds 3 baths3,166 sq. ft.9251 Grimes Drive, Rogers, AR 72756
MLS# 1335399Listed by: LIMBIRD REAL ESTATE GROUP - Open Sat, 1 to 3pmNew
 $509,000Active4 beds 3 baths2,211 sq. ft.
$509,000Active4 beds 3 baths2,211 sq. ft.1404 W Gum Street, Rogers, AR 72758
MLS# 1335453Listed by: COLDWELL BANKER HARRIS MCHANEY & FAUCETTE-ROGERS - New
 $330,000Active4 beds 2 baths1,525 sq. ft.
$330,000Active4 beds 2 baths1,525 sq. ft.304 E Laurel Avenue, Rogers, AR 72758
MLS# 1335559Listed by: COLLIER & ASSOCIATES - New
 $732,000Active4 beds 3 baths3,169 sq. ft.
$732,000Active4 beds 3 baths3,169 sq. ft.5705 S 47th Street, Rogers, AR 72758
MLS# 1334836Listed by: KELLER WILLIAMS MARKET PRO REALTY BRANCH OFFICE - New
 $650,000Active4 beds 3 baths2,331 sq. ft.
$650,000Active4 beds 3 baths2,331 sq. ft.19185 Highway 303, Rogers, AR 72756
MLS# 1335308Listed by: KELLER WILLIAMS MARKET PRO REALTY BRANCH OFFICE - New
 $550,000Active4 beds 3 baths2,331 sq. ft.
$550,000Active4 beds 3 baths2,331 sq. ft.19185 Highway 303, Rogers, AR 72756
MLS# 1335330Listed by: KELLER WILLIAMS MARKET PRO REALTY BRANCH OFFICE - New
 $475,000Active16.83 Acres
$475,000Active16.83 AcresTBD Spidercreek Road, Rogers, AR 72732
MLS# 1335412Listed by: WEICHERT REALTORS - THE GRIFFIN COMPANY SPRINGDALE

