5304 S Promontory Court, Rogers, AR 72758
Local realty services provided by:Better Homes and Gardens Real Estate Journey

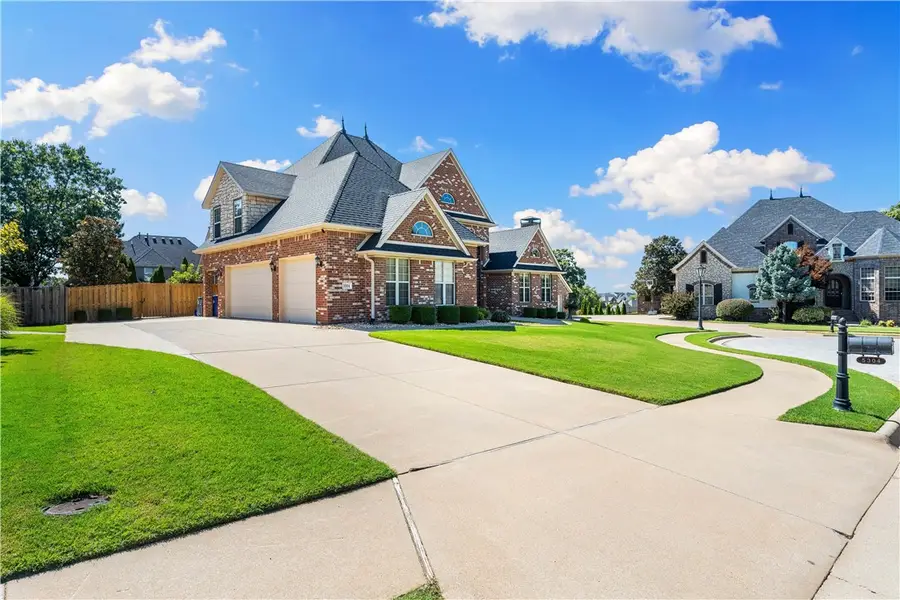

5304 S Promontory Court,Rogers, AR 72758
$950,000
- 4 Beds
- 5 Baths
- 3,472 sq. ft.
- Single family
- Active
Listed by:mitzi taylor
Office:exit taylor real estate
MLS#:1310158
Source:AR_NWAR
Price summary
- Price:$950,000
- Price per sq. ft.:$273.62
About this home
NEW carpet installed on the 2nd level adding a fresh touch throughout the upper floor. Seller is offering $3,000 in concessions toward rate buy-down, closing costs or buyer’s discretion.
STUNNING, CUSTOM HOME in the HIGHLY SOUGHT-AFTER GATED COMMUNITY OF SHADOW VALLEY, situated on a tranquil cul-de-sac. This meticulously maintained home has 4 BRs & 4.5 baths w/ a superbly designed open floor plan & high ceilings in main living room, complemented by a wall of windows.
The chef’s kitchen boasts quartz countertops,large island,new Viking gas cooktop,double ovens,pantry & new beverage cooler. The kitchen opens seamlessly into 2nd living area w/a beautiful fireplace, creating a warm & welcoming flow.
Primary suite offers ensuite bath with heated floors & walk-through shower. Adjacent office nook w/built-ins connect to a cozy study/den that has its own fireplace.
Upstairs, you'll find 3 spacious BRs w/ensuite baths.
Step outside to the backyard retreat, complete w/a covered patio&heated in-ground pool.
Contact an agent
Home facts
- Year built:2005
- Listing Id #:1310158
- Added:67 day(s) ago
- Updated:August 12, 2025 at 07:37 PM
Rooms and interior
- Bedrooms:4
- Total bathrooms:5
- Full bathrooms:4
- Half bathrooms:1
- Living area:3,472 sq. ft.
Heating and cooling
- Cooling:Central Air, Electric
- Heating:Gas
Structure and exterior
- Roof:Architectural, Shingle
- Year built:2005
- Building area:3,472 sq. ft.
- Lot area:0.27 Acres
Utilities
- Water:Public, Water Available
- Sewer:Public Sewer, Sewer Available
Finances and disclosures
- Price:$950,000
- Price per sq. ft.:$273.62
- Tax amount:$5,656
New listings near 5304 S Promontory Court
- Open Sun, 1 to 3pmNew
 $975,000Active4 beds 4 baths3,010 sq. ft.
$975,000Active4 beds 4 baths3,010 sq. ft.8704 W Flycatcher Place, Bentonville, AR 72713
MLS# 1318067Listed by: BERKSHIRE HATHAWAY HOMESERVICES SOLUTIONS REAL EST - New
 $439,900Active3 beds 2 baths1,827 sq. ft.
$439,900Active3 beds 2 baths1,827 sq. ft.1717 W Poplar Street, Rogers, AR 72758
MLS# 1318121Listed by: THE AGENCY NORTHWEST ARKANSAS - New
 $3,100,000Active6 beds 6 baths6,700 sq. ft.
$3,100,000Active6 beds 6 baths6,700 sq. ft.3510 Copper Ridge Road, Rogers, AR 72756
MLS# 1318106Listed by: COLLIER & ASSOCIATES- ROGERS BRANCH - Open Sun, 2 to 4pmNew
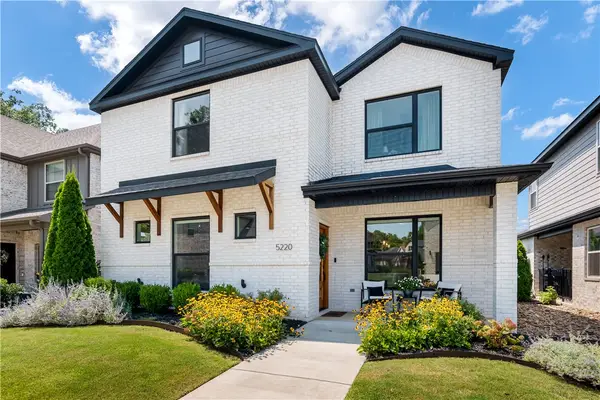 $615,000Active3 beds 3 baths2,256 sq. ft.
$615,000Active3 beds 3 baths2,256 sq. ft.5220 S Brookmere Street, Rogers, AR 72758
MLS# 1316943Listed by: COLLIER & ASSOCIATES- ROGERS BRANCH - New
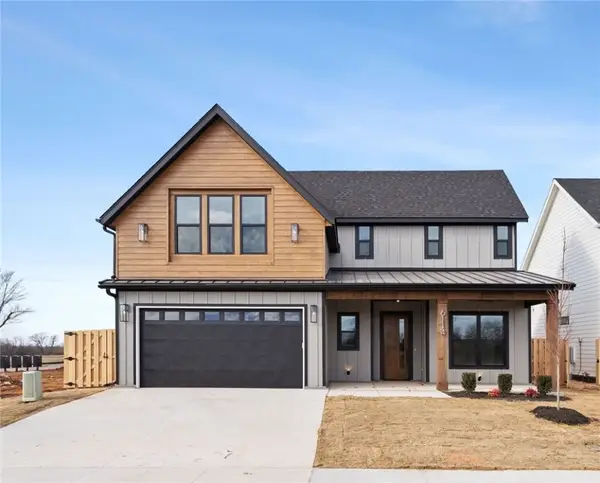 $684,999Active4 beds 4 baths2,634 sq. ft.
$684,999Active4 beds 4 baths2,634 sq. ft.6114 S 40th Place, Rogers, AR 72758
MLS# 1317825Listed by: EXIT TAYLOR REAL ESTATE - New
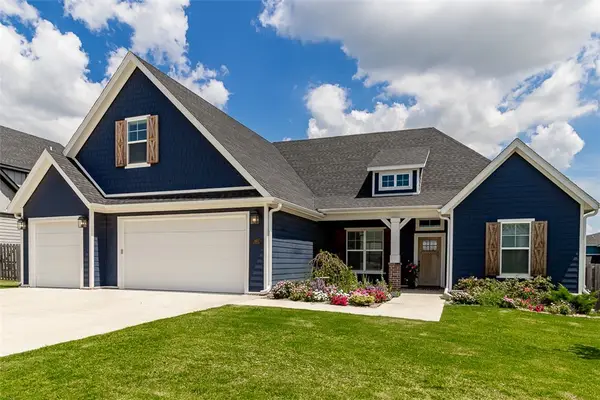 $730,000Active4 beds 3 baths2,986 sq. ft.
$730,000Active4 beds 3 baths2,986 sq. ft.6411 S 63rd Street, Rogers, AR 72758
MLS# 1318026Listed by: COLLIER & ASSOCIATES- ROGERS BRANCH - New
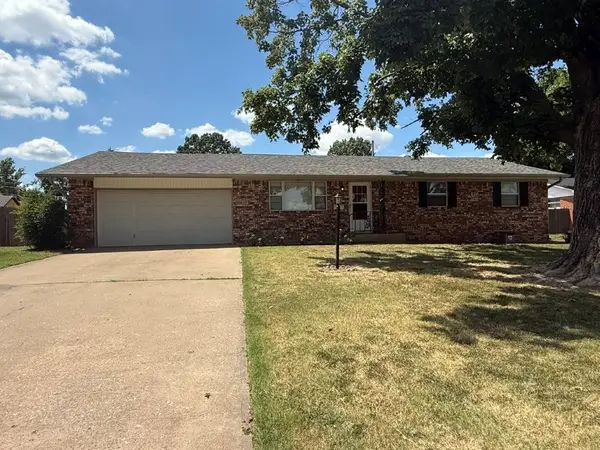 $265,000Active3 beds 2 baths1,334 sq. ft.
$265,000Active3 beds 2 baths1,334 sq. ft.818 N 12th Street, Rogers, AR 72756
MLS# 1317997Listed by: LINDSEY & ASSOC INC BRANCH - New
 $1,580,000Active4 beds 4 baths4,371 sq. ft.
$1,580,000Active4 beds 4 baths4,371 sq. ft.5814 S 65th Street, Rogers, AR 72758
MLS# 1318019Listed by: JIA COMMUNITIES REALTY LLC - New
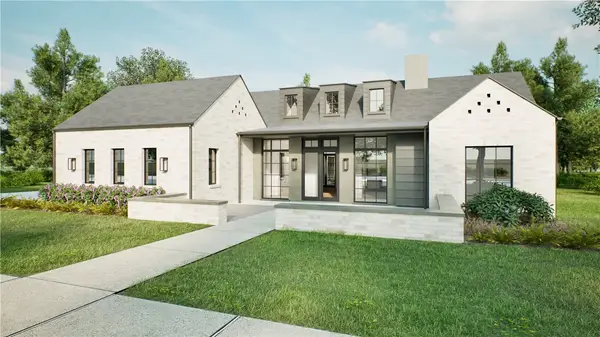 $1,459,000Active4 beds 4 baths4,025 sq. ft.
$1,459,000Active4 beds 4 baths4,025 sq. ft.5808 S 65th Place, Rogers, AR 72758
MLS# 1318027Listed by: JIA COMMUNITIES REALTY LLC - New
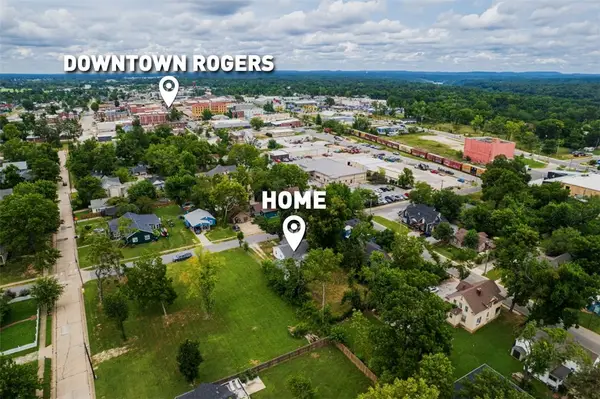 $325,000Active2 beds 1 baths1,131 sq. ft.
$325,000Active2 beds 1 baths1,131 sq. ft.210 W Pine Street, Rogers, AR 72756
MLS# 1317981Listed by: VESTA BOUTIQUE REALTY
