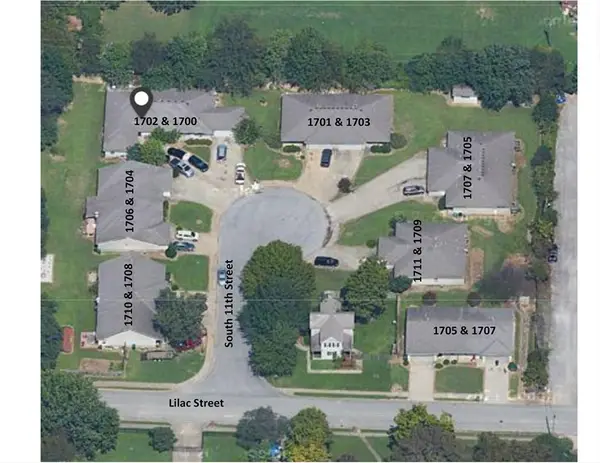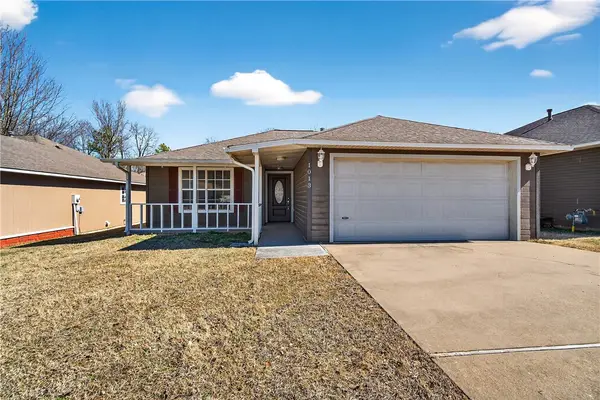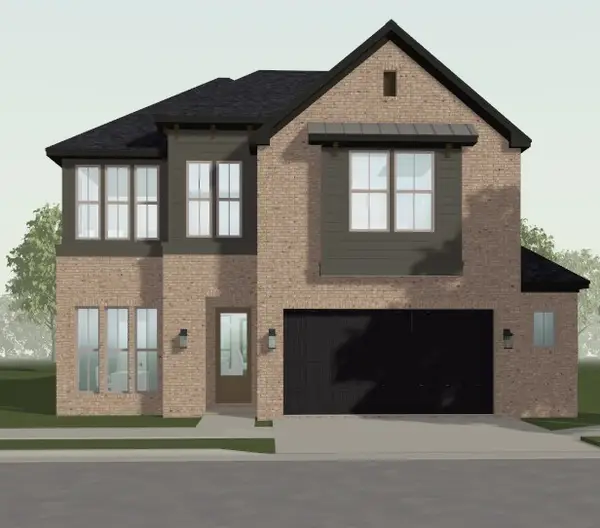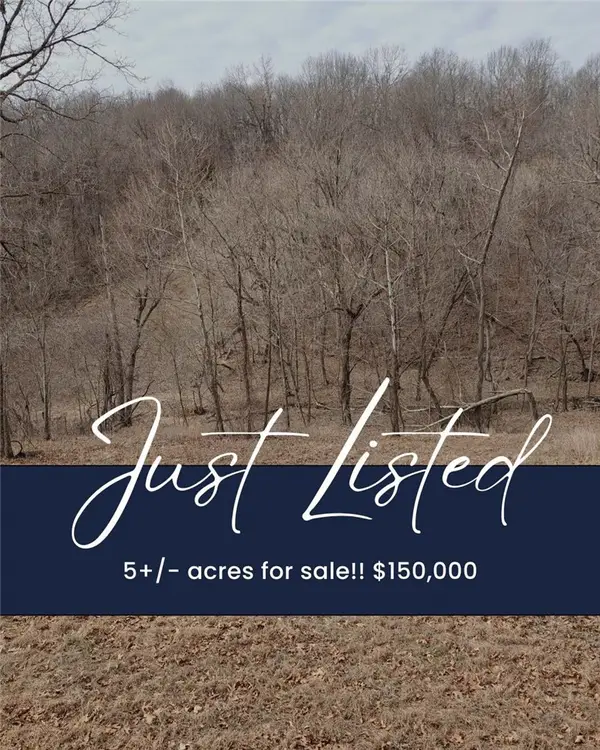5402 S Turnberry Road, Rogers, AR 72758
Local realty services provided by:Better Homes and Gardens Real Estate Journey
Listed by: michelle brock
Office: collier & associates- rogers branch
MLS#:1319002
Source:AR_NWAR
Price summary
- Price:$799,000
- Price per sq. ft.:$243.15
About this home
Wake up to the game you love and lifestyle you dream of! This Shadow Valley all brick home backs to the #5 tee box and offers the perfect blend of comfort and country club amenities. Upon entering, you're greeted by an elegantly designed formal dining room, vaulted ceilings, and custom built-ins. The kitchen is a chef's delight, offering abundant light quartz counter space, stainless steel appliances including a double oven, and a convenient walk-in pantry. Upstairs, is the perfect layout with a jack & jill bedroom set up, a third separate bedroom with connecting full bath and an amazing bonus room complete with additional built-in storage. Enjoy an active community with unmatched amenities such as a Clubhouse, Golf Course, Tennis Courts, Fitness Center, Restaurant & Bar, Pool, Playgrounds, pickleball, and Basketball Court. This home is a mere 7-minute drive from Pinnacle Hills, offering shopping, dining, and more.
Contact an agent
Home facts
- Year built:2004
- Listing ID #:1319002
- Added:186 day(s) ago
- Updated:February 25, 2026 at 03:23 PM
Rooms and interior
- Bedrooms:4
- Total bathrooms:4
- Full bathrooms:3
- Half bathrooms:1
- Living area:3,286 sq. ft.
Heating and cooling
- Cooling:Central Air
- Heating:Central, Gas
Structure and exterior
- Roof:Asphalt, Shingle
- Year built:2004
- Building area:3,286 sq. ft.
- Lot area:0.22 Acres
Utilities
- Water:Public, Water Available
- Sewer:Public Sewer, Sewer Available
Finances and disclosures
- Price:$799,000
- Price per sq. ft.:$243.15
- Tax amount:$3,913
New listings near 5402 S Turnberry Road
- New
 $250,000Active2 beds 1 baths1,374 sq. ft.
$250,000Active2 beds 1 baths1,374 sq. ft.805 W Norwood Street, Rogers, AR 72756
MLS# 1336513Listed by: COLDWELL BANKER HARRIS MCHANEY & FAUCETTE-ROGERS - New
 Listed by BHGRE$2,400,000Active-- beds -- baths2,708 sq. ft.
Listed by BHGRE$2,400,000Active-- beds -- baths2,708 sq. ft.1700 S 11th Street, Rogers, AR 72756
MLS# 1336412Listed by: BETTER HOMES AND GARDENS REAL ESTATE JOURNEY BENTO - Open Sun, 2 to 4pmNew
 $275,000Active3 beds 2 baths1,213 sq. ft.
$275,000Active3 beds 2 baths1,213 sq. ft.1013 E Street, Rogers, AR 72756
MLS# 1337103Listed by: WEICHERT, REALTORS GRIFFIN COMPANY BENTONVILLE - New
 $259,999Active4 beds 2 baths1,734 sq. ft.
$259,999Active4 beds 2 baths1,734 sq. ft.1406 Olive, Rogers, AR 72756
MLS# 1337054Listed by: EXIT TAYLOR REAL ESTATE  $614,748Pending4 beds 4 baths2,614 sq. ft.
$614,748Pending4 beds 4 baths2,614 sq. ft.2906 S 15th Street, Rogers, AR 72758
MLS# 1337097Listed by: BUFFINGTON HOMES OF ARKANSAS $498,523Pending3 beds 2 baths1,868 sq. ft.
$498,523Pending3 beds 2 baths1,868 sq. ft.1417 W Brooks Place, Rogers, AR 72758
MLS# 1337107Listed by: BUFFINGTON HOMES OF ARKANSAS- New
 $1,350,000Active4 beds 3 baths2,987 sq. ft.
$1,350,000Active4 beds 3 baths2,987 sq. ft.3 S Sawgrass Court, Rogers, AR 72758
MLS# 1337004Listed by: MCMULLEN REALTY GROUP  $640,079Pending4 beds 4 baths2,832 sq. ft.
$640,079Pending4 beds 4 baths2,832 sq. ft.3112 S 14th Place, Rogers, AR 72758
MLS# 1337070Listed by: BUFFINGTON HOMES OF ARKANSAS- New
 $460,000Active4 beds 2 baths2,111 sq. ft.
$460,000Active4 beds 2 baths2,111 sq. ft.1903 W Countryside Lane, Rogers, AR 72758
MLS# 1336976Listed by: FATHOM REALTY - New
 $150,000Active5 Acres
$150,000Active5 Acres223 Madison 8513, Rogers, AR 72756
MLS# 1336867Listed by: COLLIER & ASSOCIATES- ROGERS BRANCH

