5414 S Turnberry Road, Rogers, AR 72758
Local realty services provided by:Better Homes and Gardens Real Estate Journey
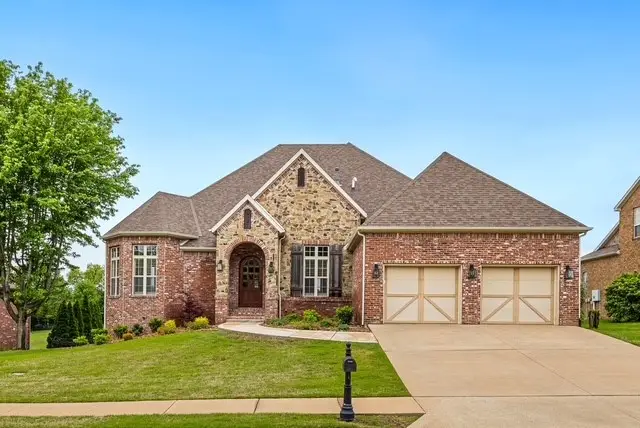
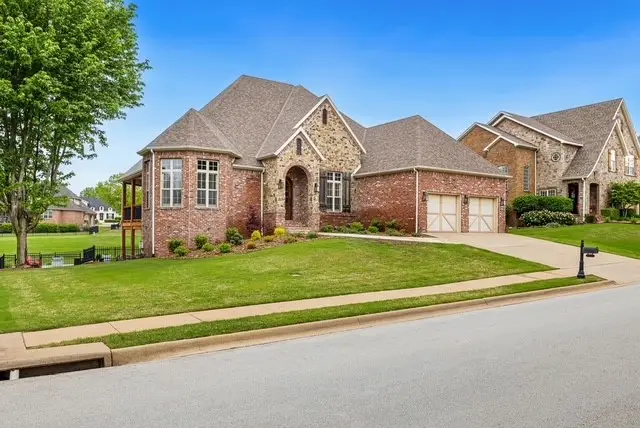

Listed by:the home team
Office:coldwell banker harris mchaney & faucette-rogers
MLS#:1316386
Source:AR_NWAR
Price summary
- Price:$1,250,000
- Price per sq. ft.:$297.12
- Monthly HOA dues:$55
About this home
Seller to contribute up to $50,000 toward buyers closing costs, rate buy down, or discount (upon
acceptable offer). Stunning golf-front home in Shadow Valley. 2024 heated gunite pool and hot tub with a golf front view of 5! All-new flooring in the lower level and primary bedroom, newly painted downstairs area. The main level features a new HVAC system and ducting. Private home office, expansive open living area, and a chef-inspired kitchen flowing into formal and informal dining spaces. Designed for entertaining, the home features a wraparound Trex deck with breathtaking views of the 5th fairway and spectacular sunsets. The lower level offers a fantastic second living area with a wet bar, three bedrooms, two full baths, and a bonus/media room. Iron fence installed 2023. Concrete storage room also serves as a secure safe room. Prewired speakers inside/out connected to Sonos system. Living room TV connected to Sonos as well. TVs in LR and Primary to convey w/Sonos. Golf membership conveys.
Contact an agent
Home facts
- Year built:2006
- Listing Id #:1316386
- Added:15 day(s) ago
- Updated:August 15, 2025 at 11:44 PM
Rooms and interior
- Bedrooms:4
- Total bathrooms:4
- Full bathrooms:3
- Half bathrooms:1
- Living area:4,207 sq. ft.
Heating and cooling
- Cooling:Central Air, Electric
- Heating:Central, Gas
Structure and exterior
- Roof:Architectural, Shingle
- Year built:2006
- Building area:4,207 sq. ft.
- Lot area:0.29 Acres
Utilities
- Water:Public, Water Available
- Sewer:Public Sewer, Sewer Available
Finances and disclosures
- Price:$1,250,000
- Price per sq. ft.:$297.12
- Tax amount:$6,178
New listings near 5414 S Turnberry Road
- New
 $385,000Active5 beds 3 baths2,180 sq. ft.
$385,000Active5 beds 3 baths2,180 sq. ft.22058 E Hwy 12, Rogers, AR 72756
MLS# 1318335Listed by: SOUTHERN TRADITION REAL ESTATE, LLC - New
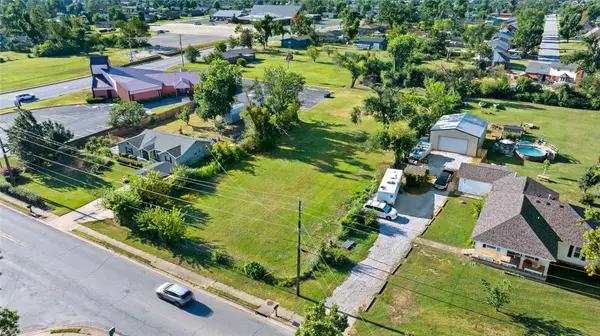 $250,000Active0.81 Acres
$250,000Active0.81 AcresOak Street, Rogers, AR 72758
MLS# 1318288Listed by: COLDWELL BANKER HARRIS MCHANEY & FAUCETTE-ROGERS  $149,000Active2.3 Acres
$149,000Active2.3 AcresE Walnut Street, Rogers, AR 72756
MLS# 1316683Listed by: HOME ADVENTURE REAL ESTATE- New
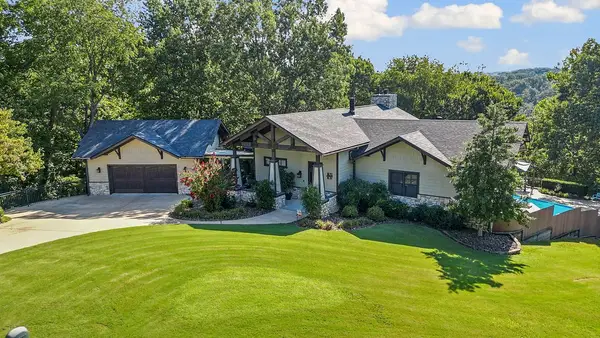 $862,346Active3 beds 3 baths3,280 sq. ft.
$862,346Active3 beds 3 baths3,280 sq. ft.1206 Timber Top Drive, Rogers, AR 72756
MLS# 1318293Listed by: THE VIRTUAL REALTY GROUP - New
 $835,000Active0.84 Acres
$835,000Active0.84 AcresS Queensborough Lane, Rogers, AR 72758
MLS# 1318271Listed by: PORTFOLIO SOTHEBY'S INTERNATIONAL REALTY - New
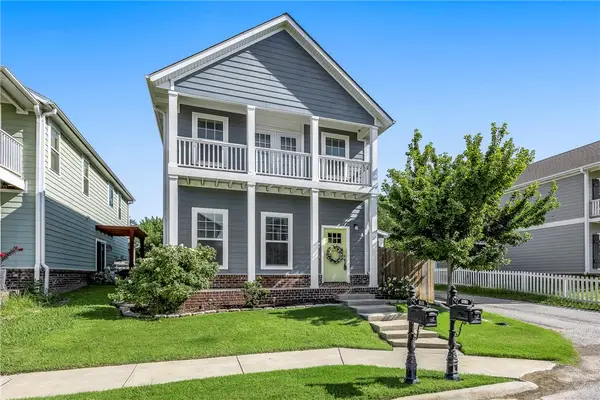 $430,000Active3 beds 3 baths1,940 sq. ft.
$430,000Active3 beds 3 baths1,940 sq. ft.6515 W Pleasant, Rogers, AR 72758
MLS# 1317952Listed by: COLDWELL BANKER HARRIS MCHANEY & FAUCETTE-BENTONVI - New
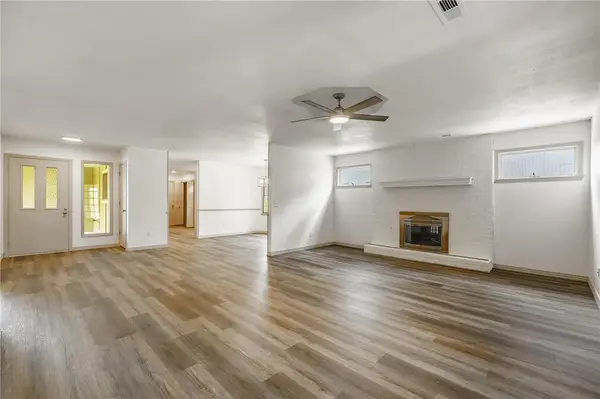 $289,999Active3 beds 2 baths1,556 sq. ft.
$289,999Active3 beds 2 baths1,556 sq. ft.1008 W Linden Street, Rogers, AR 72756
MLS# 1317738Listed by: CRYE-LEIKE REALTORS FAYETTEVILLE - Open Sun, 1 to 3pmNew
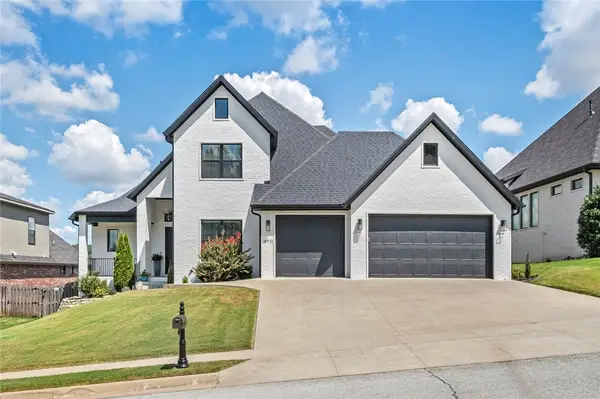 $1,035,000Active5 beds 5 baths3,050 sq. ft.
$1,035,000Active5 beds 5 baths3,050 sq. ft.4711 S Inglewood Road, Rogers, AR 72758
MLS# 1317575Listed by: EXIT REALTY HARPER CARLTON GROUP 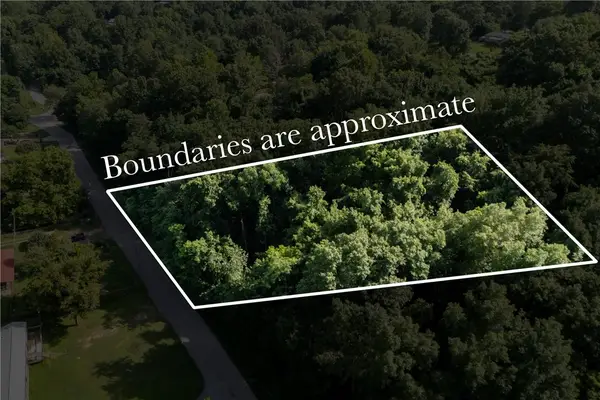 $75,000Active1.5 Acres
$75,000Active1.5 AcresTBD Rader Road, Rogers, AR 72756
MLS# 1315266Listed by: SOHO EXP NWA BRANCH- New
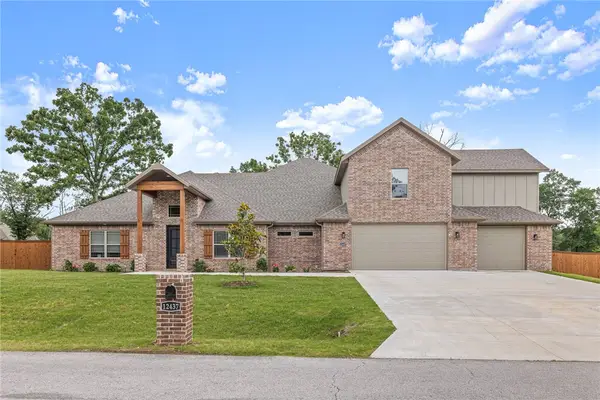 $975,000Active4 beds 4 baths3,793 sq. ft.
$975,000Active4 beds 4 baths3,793 sq. ft.12437 Wildwood Drive, Rogers, AR 72756
MLS# 1318190Listed by: LINDSEY & ASSOC INC BRANCH
