5606 S 46th Street, Rogers, AR 72758
Local realty services provided by:Better Homes and Gardens Real Estate Journey
Listed by: sean morris
Office: coldwell banker harris mchaney & faucette -fayette
MLS#:1325426
Source:AR_NWAR
Price summary
- Price:$692,900
- Price per sq. ft.:$215.12
- Monthly HOA dues:$50
About this home
Welcome to your own private retreat in the heart of Rogers! Nestled on a serene half-acre lot, this beautifully refreshed home blends comfort, style, & functionality in every detail. Step inside to discover fresh paint, new carpet, & new blinds that create a bright, inviting atmosphere throughout. The updated primary suite is a true sanctuary, featuring a luxurious spa-inspired bathroom with heated floors — perfect for unwinding after a long day. Need to work from home? You’ll love the private office, offering a quiet space for focus and creativity.Entertain with ease in the spacious living areas or step out onto the large back deck, where you can enjoy morning coffee, weekend barbecues, or peaceful evenings surrounded by nature. The backyard oasis also features a relaxing sauna, adding a touch of everyday luxury to your lifestyle.With its modern updates, thoughtful layout, and generous outdoor space, this home offers the perfect balance of tranquility and convenience.$5000 closing costs paid with preferred lender.
Contact an agent
Home facts
- Year built:2006
- Listing ID #:1325426
- Added:45 day(s) ago
- Updated:November 24, 2025 at 08:59 AM
Rooms and interior
- Bedrooms:4
- Total bathrooms:3
- Full bathrooms:2
- Half bathrooms:1
- Living area:3,221 sq. ft.
Heating and cooling
- Cooling:Central Air, Electric
- Heating:Central, Gas
Structure and exterior
- Roof:Architectural, Shingle
- Year built:2006
- Building area:3,221 sq. ft.
- Lot area:0.51 Acres
Utilities
- Water:Public, Water Available
- Sewer:Public Sewer, Sewer Available
Finances and disclosures
- Price:$692,900
- Price per sq. ft.:$215.12
- Tax amount:$3,936
New listings near 5606 S 46th Street
- New
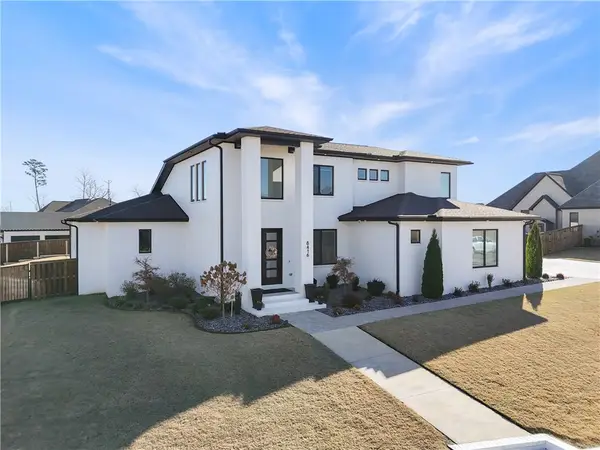 $2,200,000Active6 beds 6 baths5,015 sq. ft.
$2,200,000Active6 beds 6 baths5,015 sq. ft.8416 W Pepper Grass, Bentonville, AR 72713
MLS# 1329586Listed by: DICK WEAVER AND ASSOCIATE INC - New
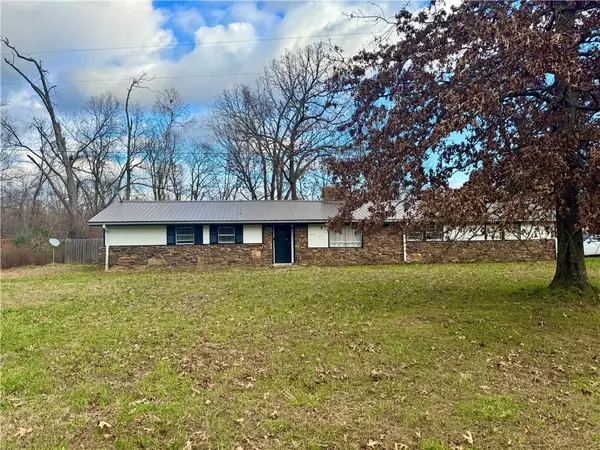 $425,000Active4 beds 2 baths1,618 sq. ft.
$425,000Active4 beds 2 baths1,618 sq. ft.4711 Rocky Ridge Trail, Rogers, AR 72756
MLS# 1329587Listed by: COLDWELL BANKER HARRIS MCHANEY & FAUCETTE-ROGERS - New
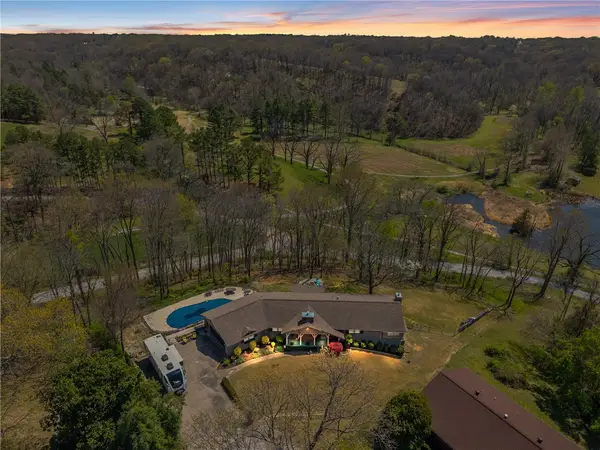 $699,500Active3 beds 3 baths2,833 sq. ft.
$699,500Active3 beds 3 baths2,833 sq. ft.8446 Par Lane, Rogers, AR 72756
MLS# 1329530Listed by: GIBSON REAL ESTATE - New
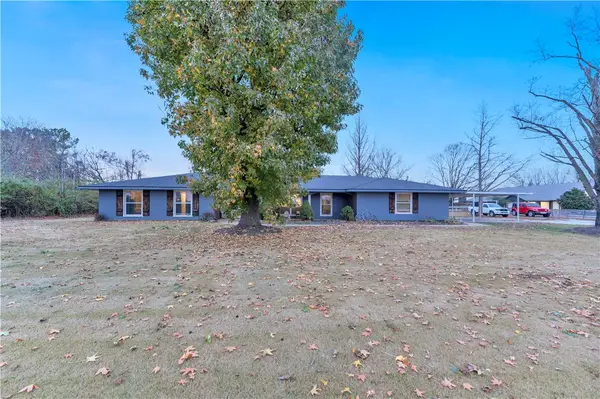 $670,000Active4 beds 3 baths2,686 sq. ft.
$670,000Active4 beds 3 baths2,686 sq. ft.1003 W Price Lane, Rogers, AR 72758
MLS# 1329575Listed by: PAK HOME REALTY - New
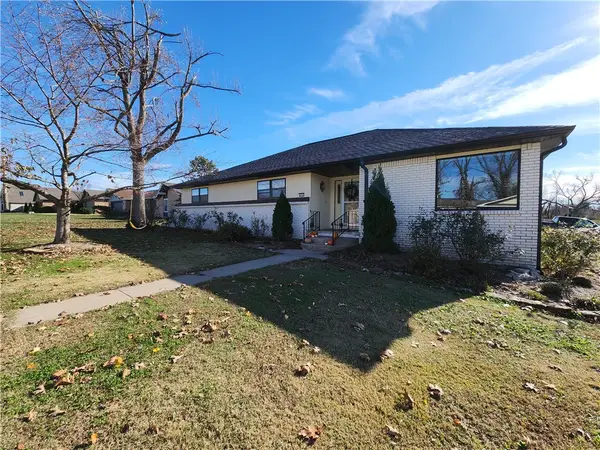 $420,000Active3 beds 3 baths2,135 sq. ft.
$420,000Active3 beds 3 baths2,135 sq. ft.2747 White Oak Drive, Rogers, AR 72758
MLS# 1329503Listed by: CRYE-LEIKE REALTORS ROGERS - New
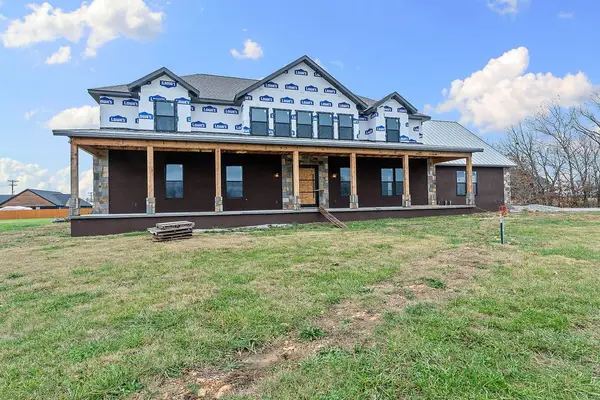 $1,499,941Active4 beds 5 baths4,857 sq. ft.
$1,499,941Active4 beds 5 baths4,857 sq. ft.15622 Coose Hollow Drive, Rogers, AR 72756
MLS# 1329437Listed by: LIMBIRD REAL ESTATE GROUP - New
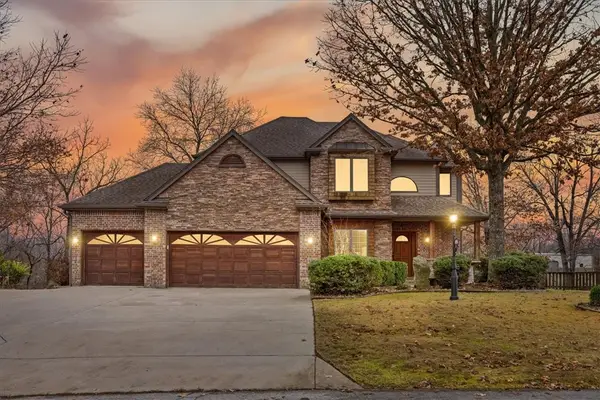 $653,200Active4 beds 4 baths3,289 sq. ft.
$653,200Active4 beds 4 baths3,289 sq. ft.8954 Pikes Peak Road, Rogers, AR 72756
MLS# 1329544Listed by: COLLIER & ASSOCIATES- ROGERS BRANCH - New
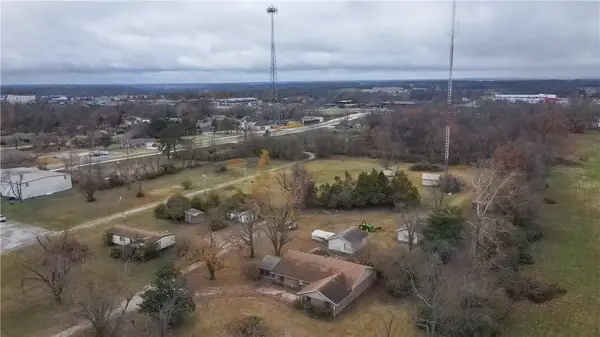 $3,950,000Active6.5 Acres
$3,950,000Active6.5 Acres700, 720, 840 S 45th Street, Rogers, AR 72758
MLS# 1329556Listed by: THE ESSENTIAL REAL ESTATE - New
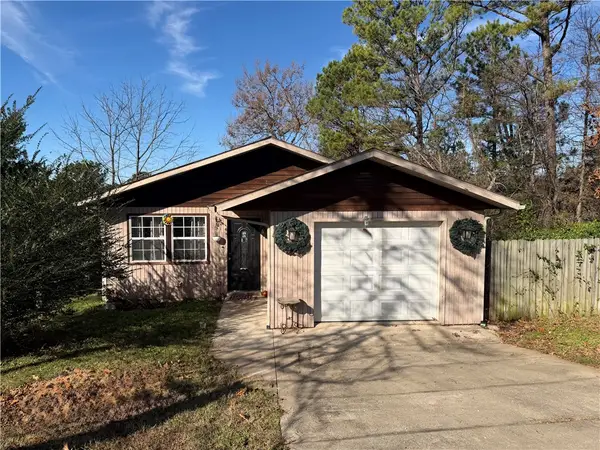 $300,000Active3 beds 2 baths1,568 sq. ft.
$300,000Active3 beds 2 baths1,568 sq. ft.8229 Chestnut Drive, Rogers, AR 72756
MLS# 1329560Listed by: COLDWELL BANKER HARRIS MCHANEY & FAUCETTE -FAYETTE 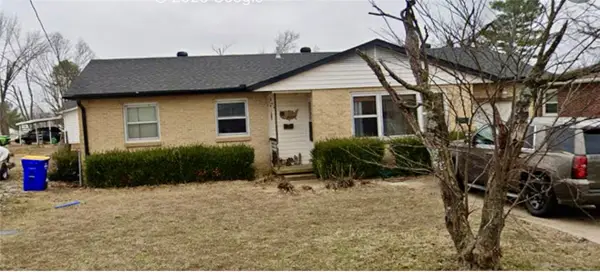 $203,000Pending3 beds 1 baths1,104 sq. ft.
$203,000Pending3 beds 1 baths1,104 sq. ft.606 Will Rogers Drive, Rogers, AR 72756
MLS# 1329409Listed by: KELLER WILLIAMS MARKET PRO REALTY BRANCH OFFICE
