5703 W Casey Drive, Rogers, AR 72758
Local realty services provided by:Better Homes and Gardens Real Estate Journey
Listed by: kelley cullen
Office: collier & associates- rogers branch
MLS#:1325759
Source:AR_NWAR
Price summary
- Price:$439,000
- Price per sq. ft.:$208.55
- Monthly HOA dues:$16.67
About this home
This charming 3 bedroom, 2.5 bath home is central to everything Rogers and Bentonville have to offer. Located less than 10 minutes from the new Walmart HQ, less than 0.5 mile to the Greenway, minutes to Pinnacle Hills shopping, and easy access to I49, you will be in the middle of everything that makes NWA one of the most desirable places to live. A thoughtful split floor plan with generous primary suite on the main level, which includes a spacious bath and walk-in closet. The eat-in kitchen is open to the dining room, allowing everyone to share details about their day. Laundry and half bath are also located on the main floor. Upstairs, there are two additional bedrooms, bathroom, and a bonus space. A home warranty conveys so you will have peace of mind, and a lender credit for qualified buyers can help with closing costs. Homes are rarely available in this neighborhood, so don’t miss out. Schedule a showing today to enjoy this quiet, established neighborhood in one of the best locations in Northwest Arkansas.
Contact an agent
Home facts
- Year built:2004
- Listing ID #:1325759
- Added:69 day(s) ago
- Updated:December 26, 2025 at 09:04 AM
Rooms and interior
- Bedrooms:3
- Total bathrooms:3
- Full bathrooms:2
- Half bathrooms:1
- Living area:2,105 sq. ft.
Heating and cooling
- Cooling:Central Air, Electric
- Heating:Central, Gas
Structure and exterior
- Roof:Architectural, Shingle
- Year built:2004
- Building area:2,105 sq. ft.
- Lot area:0.18 Acres
Utilities
- Water:Public, Water Available
- Sewer:Public Sewer, Sewer Available
Finances and disclosures
- Price:$439,000
- Price per sq. ft.:$208.55
- Tax amount:$2,906
New listings near 5703 W Casey Drive
- New
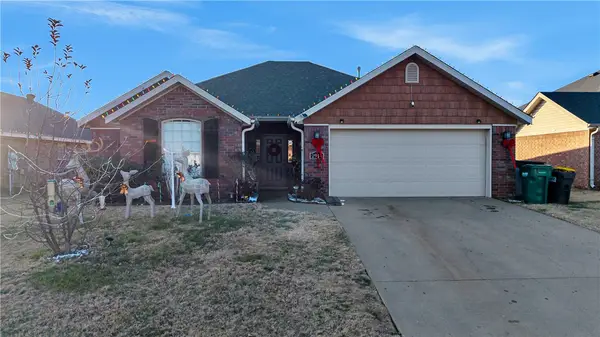 $295,000Active3 beds 2 baths1,351 sq. ft.
$295,000Active3 beds 2 baths1,351 sq. ft.2914 E Street, Rogers, AR 72758
MLS# 1331455Listed by: FATHOM REALTY - New
 $21,999Active0.46 Acres
$21,999Active0.46 AcresLot 58 Posy Mountain Drive, Rogers, AR 72732
MLS# 1331427Listed by: COLDWELL BANKER HARRIS MCHANEY & FAUCETTE-ROGERS - New
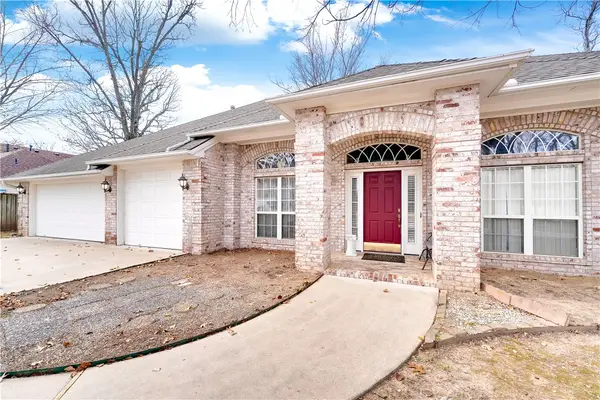 $525,000Active4 beds 3 baths2,540 sq. ft.
$525,000Active4 beds 3 baths2,540 sq. ft.1712 S 41st Street, Rogers, AR 72758
MLS# 1331196Listed by: LIMBIRD REAL ESTATE GROUP - New
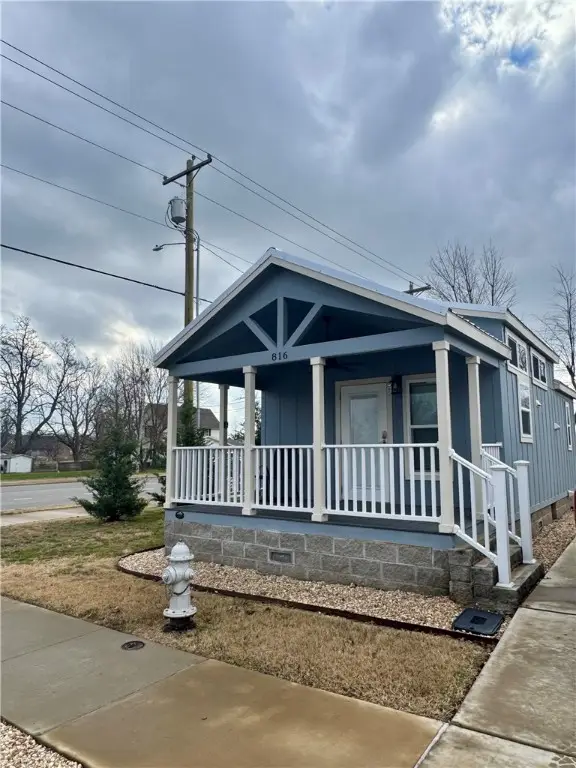 $110,000Active1 beds 1 baths390 sq. ft.
$110,000Active1 beds 1 baths390 sq. ft.816 E Linden Street, Rogers, AR 72756
MLS# 1331414Listed by: ENCOMPASS REAL ESTATE - New
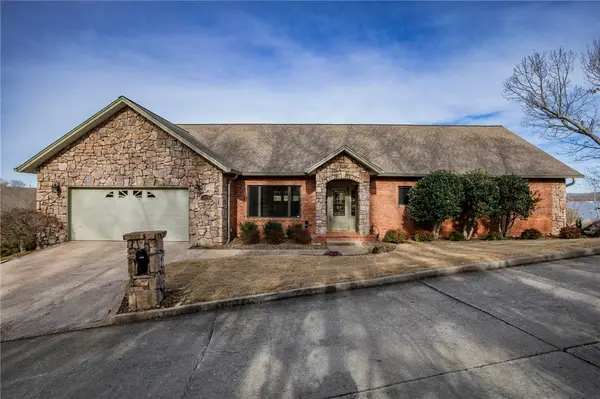 $699,000Active3 beds 3 baths3,197 sq. ft.
$699,000Active3 beds 3 baths3,197 sq. ft.8340 Eagle Crest Drive, Rogers, AR 72756
MLS# 1331317Listed by: WEICHERT REALTORS - THE GRIFFIN COMPANY SPRINGDALE - New
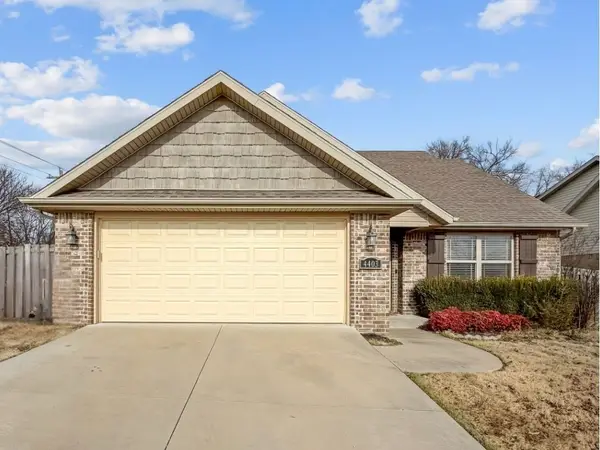 $320,000Active3 beds 2 baths1,430 sq. ft.
$320,000Active3 beds 2 baths1,430 sq. ft.4403 W Murfield Drive, Rogers, AR 72758
MLS# 1330491Listed by: BLACKSTONE & COMPANY - New
 $220,000Active3 beds 1 baths1,308 sq. ft.
$220,000Active3 beds 1 baths1,308 sq. ft.301 E Rose Street, Rogers, AR 72756
MLS# 1331167Listed by: KAUFMANN REALTY, LLC - New
 $58,000Active0.48 Acres
$58,000Active0.48 Acres353 E Rose Street, Rogers, AR 72756
MLS# 1331283Listed by: KAUFMANN REALTY, LLC - New
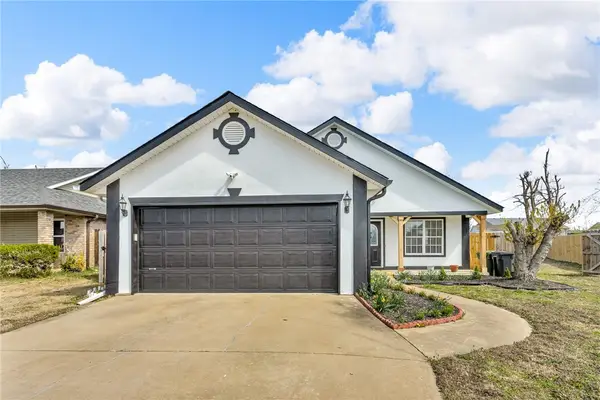 $305,000Active3 beds 2 baths1,440 sq. ft.
$305,000Active3 beds 2 baths1,440 sq. ft.911 23rd Street, Rogers, AR 72758
MLS# 1331298Listed by: EPIQUE REALTY - New
 $320,000Active3 beds 2 baths1,398 sq. ft.
$320,000Active3 beds 2 baths1,398 sq. ft.1105 Westridge Lane, Rogers, AR 72756
MLS# 1331300Listed by: PAK HOME REALTY
