5805 41st Street, Rogers, AR 72758
Local realty services provided by:Better Homes and Gardens Real Estate Journey
Listed by: elizabeth hill, rachel weaver
Office: gibson real estate
MLS#:1318128
Source:AR_NWAR
Price summary
- Price:$544,900
- Price per sq. ft.:$223.5
- Monthly HOA dues:$12.5
About this home
Welcome Home!
Come home to this beautifully maintained property tucked away on a quiet cul-de-sac. Step into your own private backyard oasis featuring:
Covered patio for relaxing
Extended open patio with a built-in fire pit
Second covered patio with a new pergola
Sparkling in-ground pool with new slide
Pool storage shed
No backyard neighbors for added privacy
Inside, you’ll find:
4 spacious bedrooms with a split floor plan, refrigerator & dishwasher replaced in October 2025
Soaring high ceilings and elegant crown molding
Cozy media room with French doors (currently used as a sewing room)
Outdoor irrigation system for easy lawn care
Conveniently located just minutes from shopping, Promenade Mall, and local churches — plus within walking distance to Bellview Elementary.
This home has it all — space, style, and a backyard retreat perfect for family and friends. Don’t miss out on this one!
Contact an agent
Home facts
- Year built:2002
- Listing ID #:1318128
- Added:140 day(s) ago
- Updated:January 06, 2026 at 03:22 PM
Rooms and interior
- Bedrooms:4
- Total bathrooms:3
- Full bathrooms:2
- Half bathrooms:1
- Living area:2,438 sq. ft.
Heating and cooling
- Cooling:Central Air, Electric
- Heating:Central, Gas
Structure and exterior
- Roof:Architectural, Shingle
- Year built:2002
- Building area:2,438 sq. ft.
- Lot area:0.27 Acres
Utilities
- Water:Public, Water Available
- Sewer:Public Sewer, Sewer Available
Finances and disclosures
- Price:$544,900
- Price per sq. ft.:$223.5
- Tax amount:$3,012
New listings near 5805 41st Street
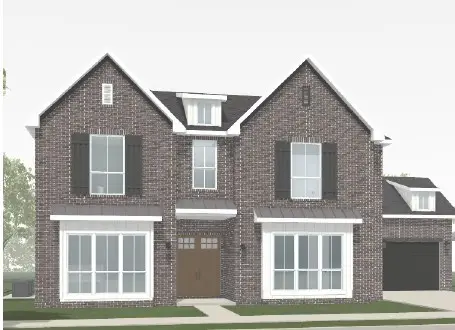 $891,500Pending4 beds 4 baths3,358 sq. ft.
$891,500Pending4 beds 4 baths3,358 sq. ft.8903 W Milky Way, Bentonville, AR 72713
MLS# 1332031Listed by: BUFFINGTON HOMES OF ARKANSAS- New
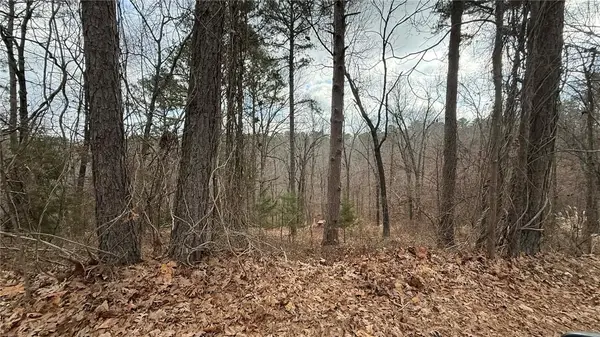 $84,900Active0.77 Acres
$84,900Active0.77 AcresLot 31, 32, 33 Bridge View Circle, Rogers, AR 72756
MLS# 1331765Listed by: VIRIDIAN REAL ESTATE - Open Sun, 10:30am to 12:30pmNew
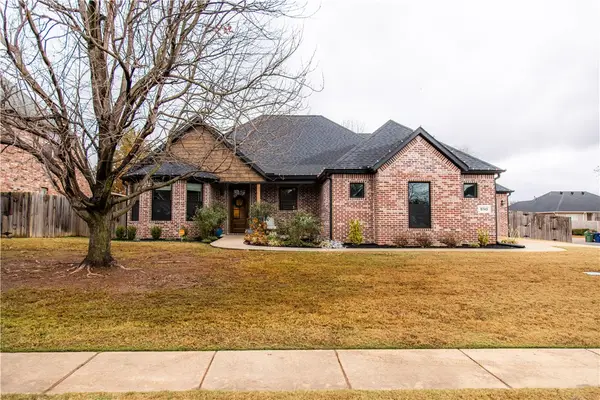 $775,000Active5 beds 5 baths3,194 sq. ft.
$775,000Active5 beds 5 baths3,194 sq. ft.5743 Cobbler Place, Rogers, AR 72758
MLS# 1331347Listed by: HERITAGE GROUP REAL ESTATE CO. - NWA - New
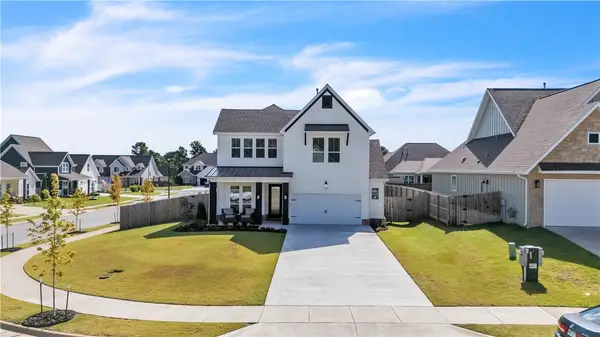 $615,000Active4 beds 4 baths2,509 sq. ft.
$615,000Active4 beds 4 baths2,509 sq. ft.2703 20th Place, Rogers, AR 72758
MLS# 1331903Listed by: FATHOM REALTY - New
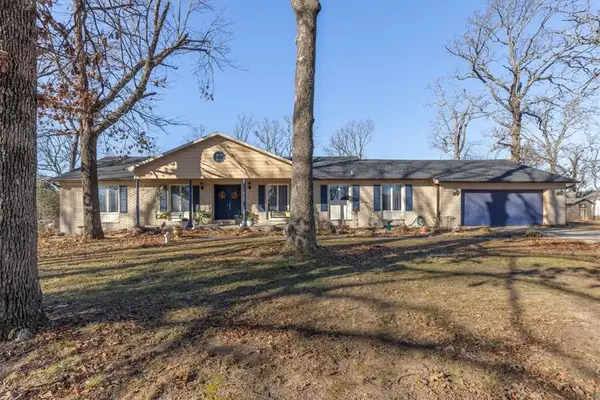 $519,900Active4 beds 3 baths2,429 sq. ft.
$519,900Active4 beds 3 baths2,429 sq. ft.2002 17th Street, Rogers, AR 72758
MLS# 1331843Listed by: KB REALTY - New
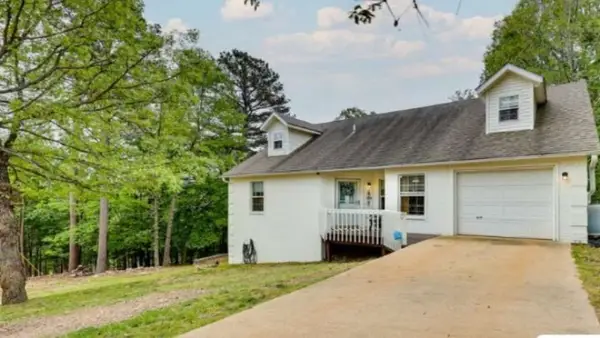 $357,000Active3 beds 2 baths1,700 sq. ft.
$357,000Active3 beds 2 baths1,700 sq. ft.15999 Linden Lane, Rogers, AR 72756
MLS# 1331855Listed by: HOMEZU BY SIMPLE CHOICE - New
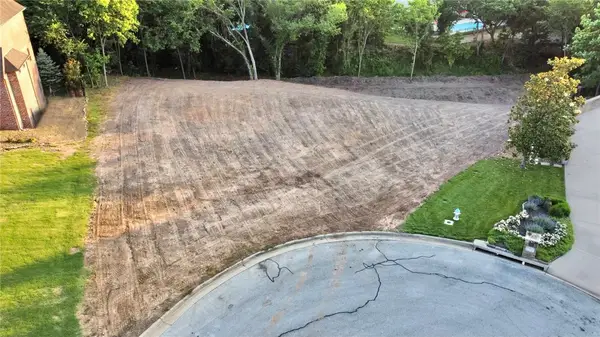 $1,200,000Active0.75 Acres
$1,200,000Active0.75 Acres16 S Shetland Lane, Rogers, AR 72758
MLS# 1331795Listed by: UPTOWN REAL ESTATE - New
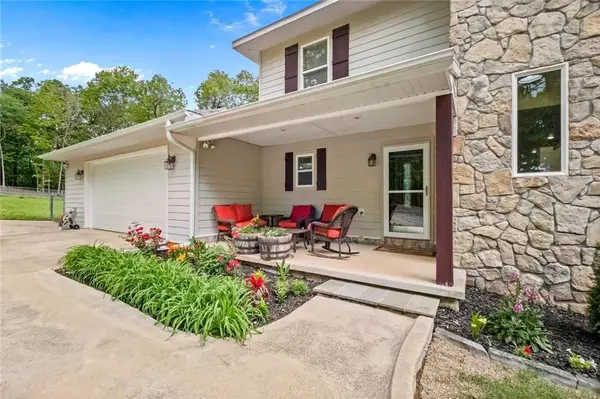 $830,000Active4 beds 4 baths4,223 sq. ft.
$830,000Active4 beds 4 baths4,223 sq. ft.14222 Esculapia Hollow Road, Rogers, AR 72758
MLS# 1331832Listed by: KELLER WILLIAMS MARKET PRO REALTY BENTONVILLE WEST - New
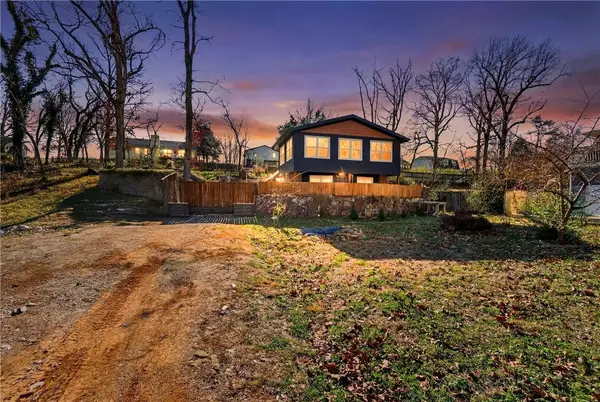 $320,000Active3 beds 2 baths1,700 sq. ft.
$320,000Active3 beds 2 baths1,700 sq. ft.16557 Ivy Lane, Rogers, AR 72756
MLS# 1331817Listed by: SOHO EXP NWA BRANCH - New
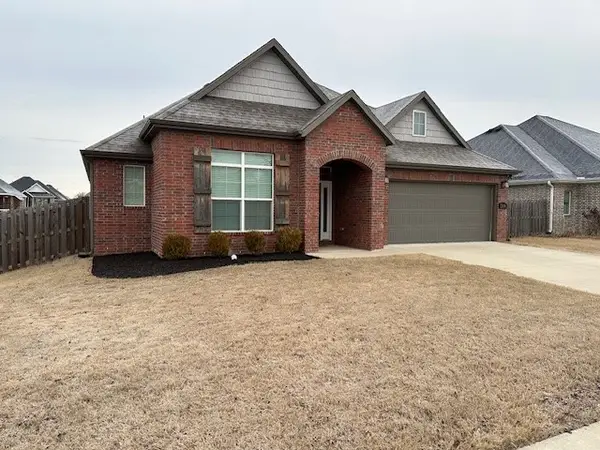 $427,000Active3 beds 2 baths1,819 sq. ft.
$427,000Active3 beds 2 baths1,819 sq. ft.2009 Chandler Avenue, Rogers, AR 72758
MLS# 1331820Listed by: REAL BROKER NWA
