6104 W Buckeye Drive, Rogers, AR 72758
Local realty services provided by:Better Homes and Gardens Real Estate Journey
6104 W Buckeye Drive,Rogers, AR 72758
$599,900
- 4 Beds
- 3 Baths
- 2,529 sq. ft.
- Single family
- Active
Upcoming open houses
- Sat, Oct 1802:00 pm - 04:00 pm
- Sun, Oct 1902:00 pm - 04:00 pm
Listed by:brandon still
Office:collier & associates
MLS#:1325247
Source:AR_NWAR
Price summary
- Price:$599,900
- Price per sq. ft.:$237.21
- Monthly HOA dues:$45.83
About this home
Beautifully located across the street from Mt. Hebron Park and backing to a private wooded area, this 4-bedroom, 2.5-bath Rogers home offers the perfect mix of space, style, and setting. The oversized living room with wood floors and a cozy fireplace flows into a chef’s kitchen featuring double ovens, stainless steel refrigerator, pantry, breakfast bar, and a light-filled breakfast nook. The primary suite includes dual vanities, a jetted tub, tiled walk-in shower, and a spacious closet. Enjoy the second fireplace on the covered back patio overlooking the fenced yard and trees, plus an oversized laundry room with folding station and a 2-car garage—all just steps from trails, playgrounds, and the amenities of Mt. Hebron Park. Storm shelter installed in the garage, and central vacuum throughout the house! Don't miss your chance at this one.
Contact an agent
Home facts
- Year built:2019
- Listing ID #:1325247
- Added:1 day(s) ago
- Updated:October 13, 2025 at 11:46 PM
Rooms and interior
- Bedrooms:4
- Total bathrooms:3
- Full bathrooms:2
- Half bathrooms:1
- Living area:2,529 sq. ft.
Heating and cooling
- Cooling:Central Air
- Heating:Central
Structure and exterior
- Roof:Architectural, Shingle
- Year built:2019
- Building area:2,529 sq. ft.
- Lot area:0.18 Acres
Utilities
- Sewer:Public Sewer, Sewer Available
Finances and disclosures
- Price:$599,900
- Price per sq. ft.:$237.21
- Tax amount:$3,941
New listings near 6104 W Buckeye Drive
- New
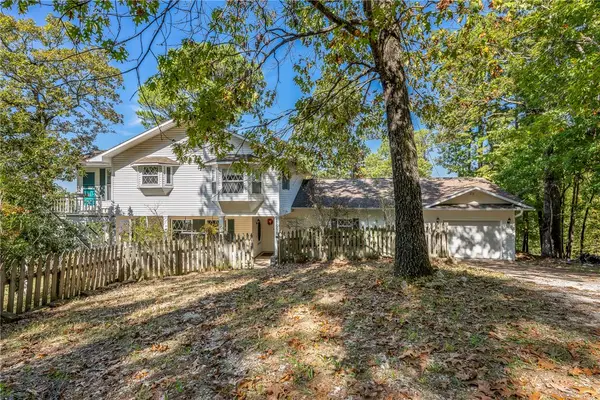 $435,000Active2 beds 3 baths2,526 sq. ft.
$435,000Active2 beds 3 baths2,526 sq. ft.17556 Timberlake Trail, Rogers, AR 72756
MLS# 1325152Listed by: COLDWELL BANKER HARRIS MCHANEY & FAUCETTE-BENTONVI - New
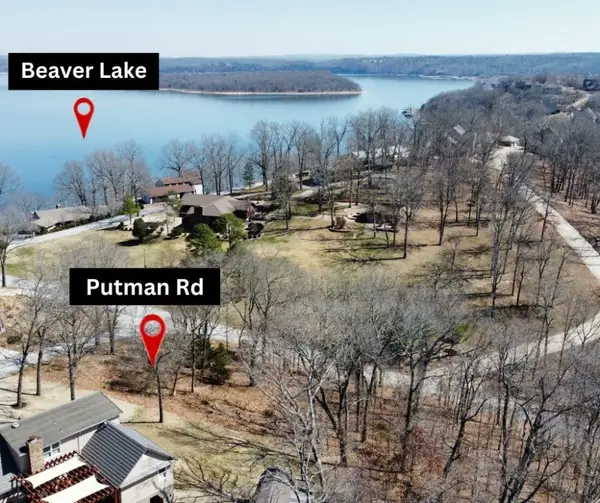 $179,000Active0.48 Acres
$179,000Active0.48 AcresTBD Putman Road, Rogers, AR 72756
MLS# 1325312Listed by: EPIQUE REALTY - New
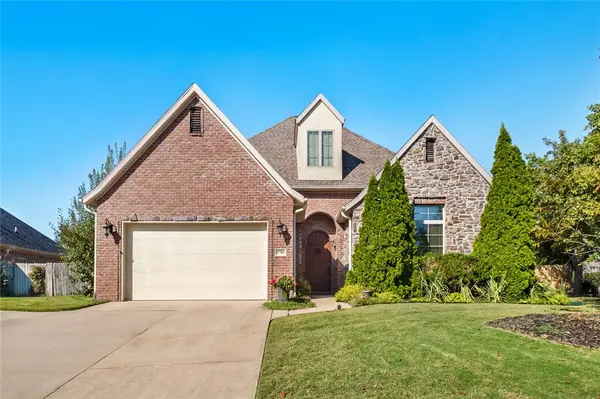 $610,000Active4 beds 3 baths2,891 sq. ft.
$610,000Active4 beds 3 baths2,891 sq. ft.5700 S Berry Farm Drive, Rogers, AR 72758
MLS# 1325235Listed by: COLLIER & ASSOCIATES- ROGERS BRANCH - New
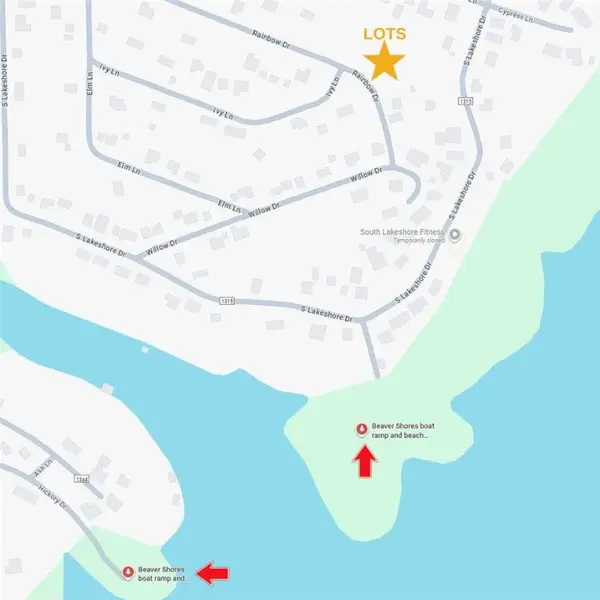 $75,000Active0.48 Acres
$75,000Active0.48 AcresLOT 181, 182 Rainbow Drive, Rogers, AR 72756
MLS# 1325241Listed by: HOME ADVENTURE REAL ESTATE - New
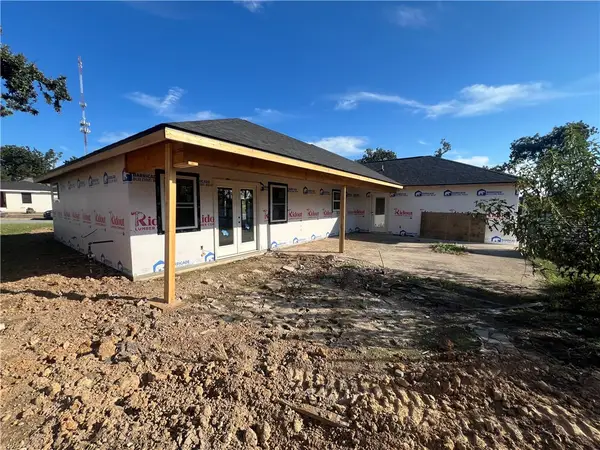 $485,000Active3 beds 2 baths2,226 sq. ft.
$485,000Active3 beds 2 baths2,226 sq. ft.930 14th Road, Rogers, AR 72758
MLS# 1325240Listed by: LG HOME SOLUTIONS REAL ESTATE - New
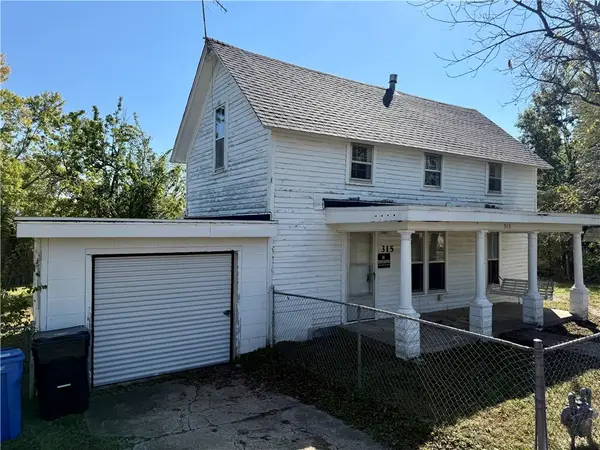 $299,000Active3 beds 1 baths1,824 sq. ft.
$299,000Active3 beds 1 baths1,824 sq. ft.315 N C Street, Rogers, AR 72756
MLS# 1325195Listed by: EXIT TAYLOR REAL ESTATE BRANCH OFFICE - New
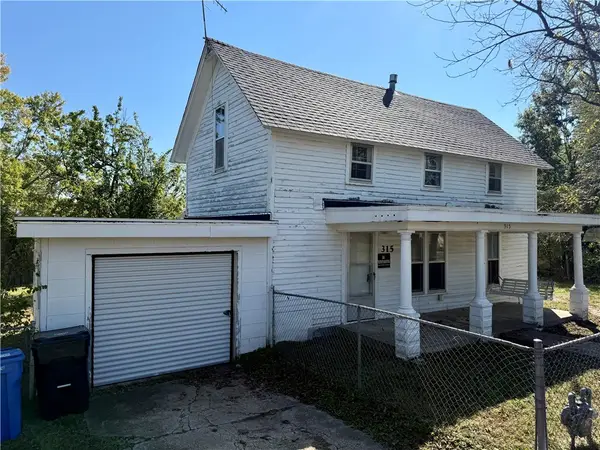 $299,000Active1.54 Acres
$299,000Active1.54 Acres315 N C Street, Rogers, AR 72756
MLS# 1325226Listed by: EXIT TAYLOR REAL ESTATE BRANCH OFFICE - New
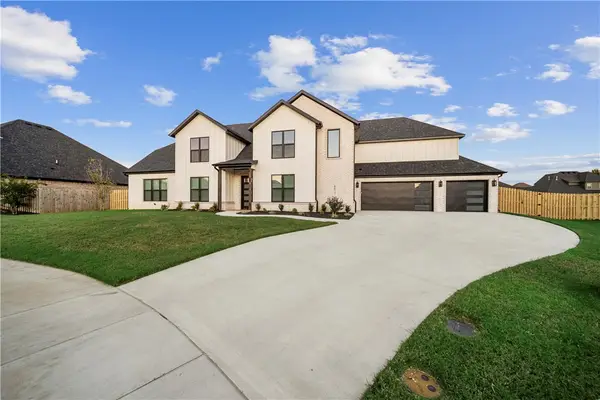 $836,640Active4 beds 4 baths3,486 sq. ft.
$836,640Active4 beds 4 baths3,486 sq. ft.6417 S 59th Street, Rogers, AR 72758
MLS# 1325217Listed by: KELLER WILLIAMS MARKET PRO REALTY BRANCH OFFICE - New
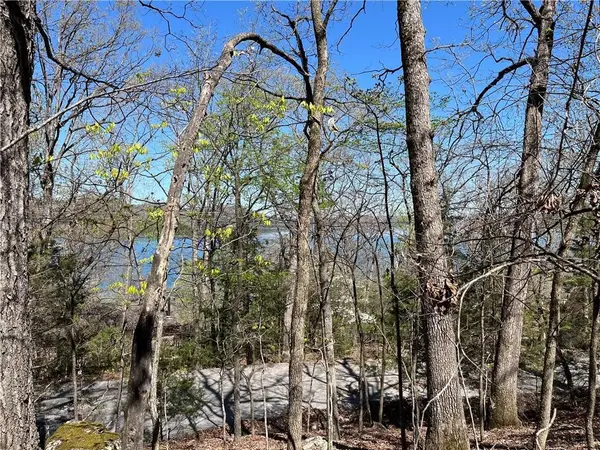 $14,000Active0.14 Acres
$14,000Active0.14 AcresLot 13 Dogwood Drive, Rogers, AR 72732
MLS# 1325227Listed by: BEAVER LAKE REALTY
