6105 W West Drive, Rogers, AR 72758
Local realty services provided by:Better Homes and Gardens Real Estate Journey
Upcoming open houses
- Sat, Oct 0401:00 pm - 03:00 pm
- Sun, Oct 0502:00 pm - 04:00 pm
Listed by:lily dighero
Office:sudar group
MLS#:1323957
Source:AR_NWAR
Price summary
- Price:$550,000
- Price per sq. ft.:$235.85
- Monthly HOA dues:$41.67
About this home
Welcome to your dream home on West Drive, beautifully maintained and nestled in the highly desirable Liberty Bell South in Rogers. This 4 bed, 3 full bath home PLUS formal dining space is just around the corner from new Mount Hebron Park! Step inside to find stunning real wood floors that flow seamlessly through the open living spaces. The home features extra insulation in the attic, ensuring energy efficiency & comfort year-round. Enjoy the convenience of a central vacuum, making cleaning a breeze. The covered patio with a fireplace provides the ideal space for relaxation or entertaining guests in the evenings. Located just 2 miles from shopping, dining, & entertainment, this home offers proximity to all the best amenities Rogers & Bentonville have to offer, along with being zoned in Bentonville School District. The neighborhood features a community pool, playground, & clubhouse. Don’t miss out on this fantastic opportunity to own a beautiful home in a prime location!
Contact an agent
Home facts
- Year built:2014
- Listing ID #:1323957
- Added:1 day(s) ago
- Updated:October 02, 2025 at 06:44 PM
Rooms and interior
- Bedrooms:4
- Total bathrooms:3
- Full bathrooms:3
- Living area:2,332 sq. ft.
Heating and cooling
- Cooling:Central Air, Electric
- Heating:Central, Gas
Structure and exterior
- Roof:Architectural, Shingle
- Year built:2014
- Building area:2,332 sq. ft.
- Lot area:0.21 Acres
Utilities
- Water:Public, Water Available
- Sewer:Public Sewer, Sewer Available
Finances and disclosures
- Price:$550,000
- Price per sq. ft.:$235.85
- Tax amount:$3,242
New listings near 6105 W West Drive
- New
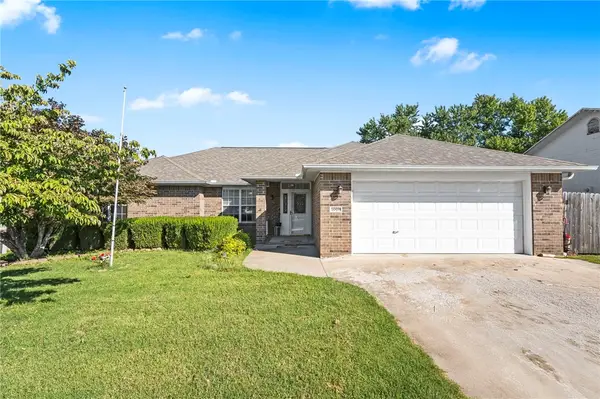 $345,000Active3 beds 2 baths1,906 sq. ft.
$345,000Active3 beds 2 baths1,906 sq. ft.1009 E Linden Street, Rogers, AR 72756
MLS# 1323873Listed by: PAK HOME REALTY - New
 $449,950Active3 beds 2 baths2,015 sq. ft.
$449,950Active3 beds 2 baths2,015 sq. ft.3907 W Easy Street, Rogers, AR 72756
MLS# 1324105Listed by: MOSES TUCKER PARTNERS-BENTONVILLE BRANCH - New
 $686,500Active5 beds 4 baths3,365 sq. ft.
$686,500Active5 beds 4 baths3,365 sq. ft.3605 W Legacy Lane, Rogers, AR 72758
MLS# 1324145Listed by: CONCIERGE REALTY NWA - New
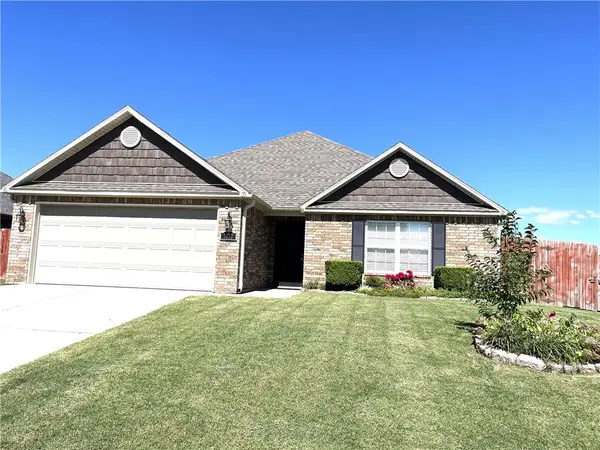 $330,000Active3 beds 2 baths1,593 sq. ft.
$330,000Active3 beds 2 baths1,593 sq. ft.1417 W Kelley Drive, Rogers, AR 72756
MLS# 1323424Listed by: KELLER WILLIAMS MARKET PRO REALTY - New
 $366,900Active4 beds 2 baths1,869 sq. ft.
$366,900Active4 beds 2 baths1,869 sq. ft.1204 36th Street, Rogers, AR 72756
MLS# 1323992Listed by: LINDSEY & ASSOCIATES INC - Open Sun, 2 to 4pmNew
 $350,000Active4 beds 3 baths2,240 sq. ft.
$350,000Active4 beds 3 baths2,240 sq. ft.905 N Prairie Creek Road, Rogers, AR 72756
MLS# 1323980Listed by: GIBSON REAL ESTATE - New
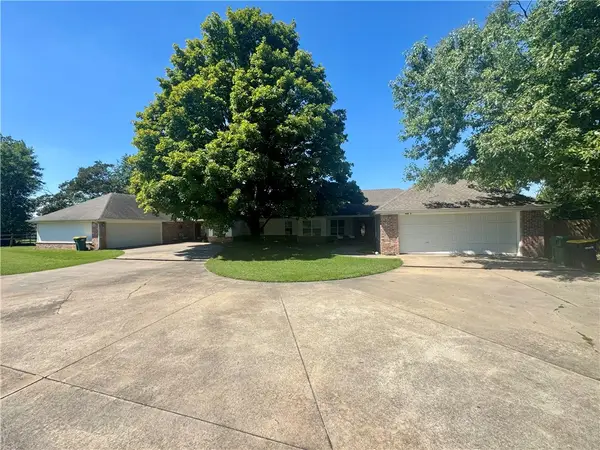 $940,000Active-- beds -- baths6,407 sq. ft.
$940,000Active-- beds -- baths6,407 sq. ft.908 & 910 S 28th Street, Rogers, AR 72758
MLS# 1323686Listed by: RG REAL ESTATE SERVICES - New
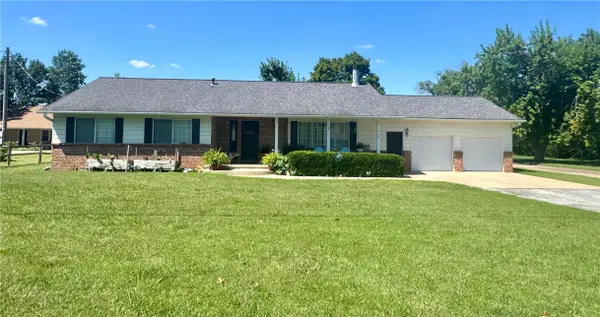 $325,000Active3 beds 2 baths1,641 sq. ft.
$325,000Active3 beds 2 baths1,641 sq. ft.910 S 28th Street, Rogers, AR 72758
MLS# 1323692Listed by: RG REAL ESTATE SERVICES - New
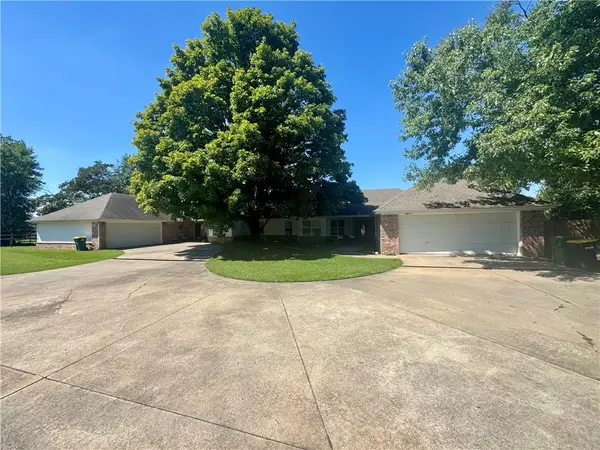 $615,000Active-- beds -- baths4,766 sq. ft.
$615,000Active-- beds -- baths4,766 sq. ft.908 S 28 #A & B, Rogers, AR 72758
MLS# 1323707Listed by: RG REAL ESTATE SERVICES
