6212 S 39th Street, Rogers, AR 72758
Local realty services provided by:Better Homes and Gardens Real Estate Journey
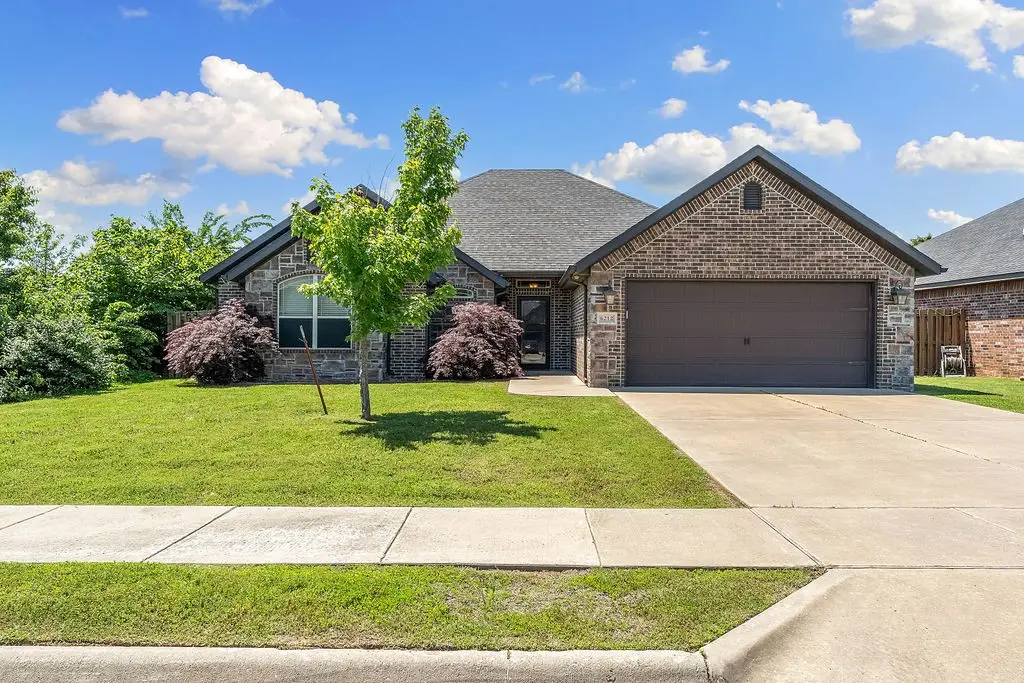
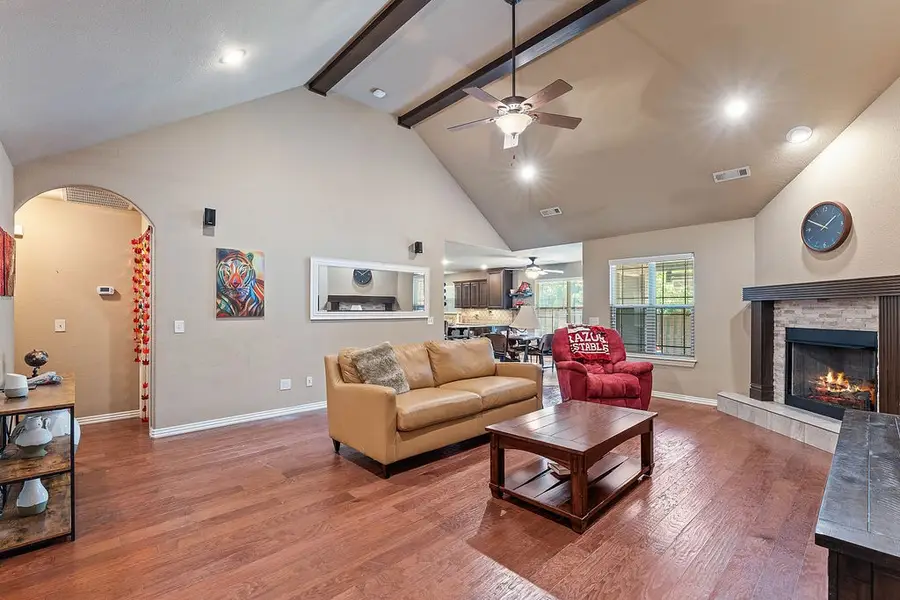

Listed by:kimberly wilichowski
Office:1 percent lists arkansas real estate
MLS#:1307502
Source:AR_NWAR
Price summary
- Price:$415,000
- Price per sq. ft.:$218.88
About this home
Seller offering $5,000 credit for rate buy down or buyer closing costs!! Located in the heart of NWA, this all-brick home offers a split floor plan with charm, space, and privacy. Walk to the elementary school and enjoy quick access to shopping, parks, and dining—then retreat to your private, tree-lined backyard. Inside, you'll find vaulted ceilings, a smart-wired tech hub, cozy fireplace, and a built-in kitchen desk. The eat-in kitchen is ideal for entertaining with an island, pantry, corner sink with backyard views, and sliding doors leading to an extended patio with hot tub hookup. Fridge conveys. The spacious primary suite features a tray ceiling, double closets, dual vanities, whirlpool tub, and separate shower. Two additional bedrooms offer walk-in closets—one with a tray ceiling, the other vaulted. The second full bath includes a tub/shower combo. Don’t miss this move-in ready gem!
Contact an agent
Home facts
- Year built:2014
- Listing Id #:1307502
- Added:87 day(s) ago
- Updated:August 12, 2025 at 07:39 AM
Rooms and interior
- Bedrooms:3
- Total bathrooms:2
- Full bathrooms:2
- Living area:1,896 sq. ft.
Heating and cooling
- Cooling:Central Air, Electric
- Heating:Central, Gas
Structure and exterior
- Roof:Architectural, Shingle
- Year built:2014
- Building area:1,896 sq. ft.
- Lot area:0.11 Acres
Utilities
- Water:Public, Water Available
- Sewer:Sewer Available
Finances and disclosures
- Price:$415,000
- Price per sq. ft.:$218.88
- Tax amount:$2,030
New listings near 6212 S 39th Street
- Open Sun, 1 to 3pmNew
 $975,000Active4 beds 4 baths3,010 sq. ft.
$975,000Active4 beds 4 baths3,010 sq. ft.8704 W Flycatcher Place, Bentonville, AR 72713
MLS# 1318067Listed by: BERKSHIRE HATHAWAY HOMESERVICES SOLUTIONS REAL EST - New
 $439,900Active3 beds 2 baths1,827 sq. ft.
$439,900Active3 beds 2 baths1,827 sq. ft.1717 W Poplar Street, Rogers, AR 72758
MLS# 1318121Listed by: THE AGENCY NORTHWEST ARKANSAS - New
 $3,100,000Active6 beds 6 baths6,700 sq. ft.
$3,100,000Active6 beds 6 baths6,700 sq. ft.3510 Copper Ridge Road, Rogers, AR 72756
MLS# 1318106Listed by: COLLIER & ASSOCIATES- ROGERS BRANCH - Open Sun, 2 to 4pmNew
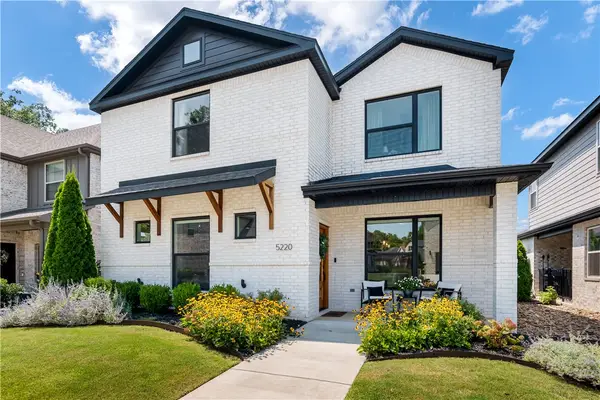 $615,000Active3 beds 3 baths2,256 sq. ft.
$615,000Active3 beds 3 baths2,256 sq. ft.5220 S Brookmere Street, Rogers, AR 72758
MLS# 1316943Listed by: COLLIER & ASSOCIATES- ROGERS BRANCH - New
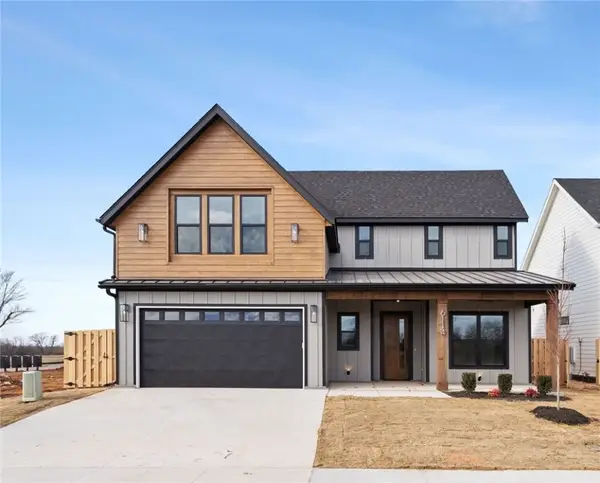 $684,999Active4 beds 4 baths2,634 sq. ft.
$684,999Active4 beds 4 baths2,634 sq. ft.6114 S 40th Place, Rogers, AR 72758
MLS# 1317825Listed by: EXIT TAYLOR REAL ESTATE - New
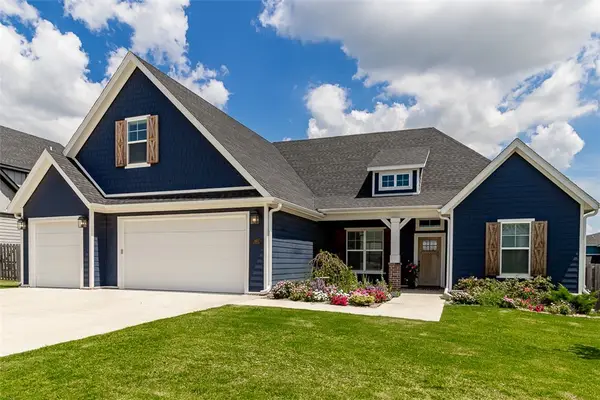 $730,000Active4 beds 3 baths2,986 sq. ft.
$730,000Active4 beds 3 baths2,986 sq. ft.6411 S 63rd Street, Rogers, AR 72758
MLS# 1318026Listed by: COLLIER & ASSOCIATES- ROGERS BRANCH - New
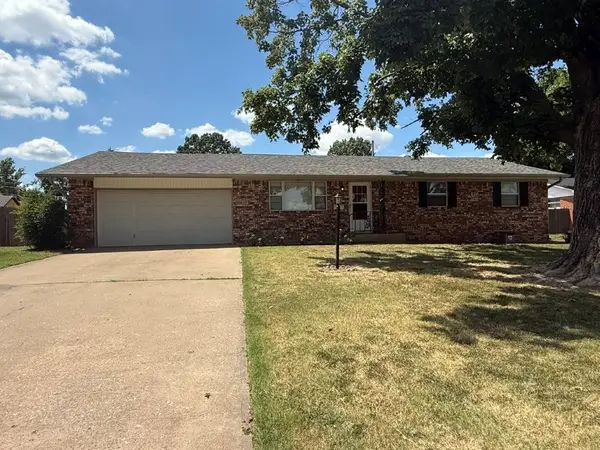 $265,000Active3 beds 2 baths1,334 sq. ft.
$265,000Active3 beds 2 baths1,334 sq. ft.818 N 12th Street, Rogers, AR 72756
MLS# 1317997Listed by: LINDSEY & ASSOC INC BRANCH - New
 $1,580,000Active4 beds 4 baths4,371 sq. ft.
$1,580,000Active4 beds 4 baths4,371 sq. ft.5814 S 65th Street, Rogers, AR 72758
MLS# 1318019Listed by: JIA COMMUNITIES REALTY LLC - New
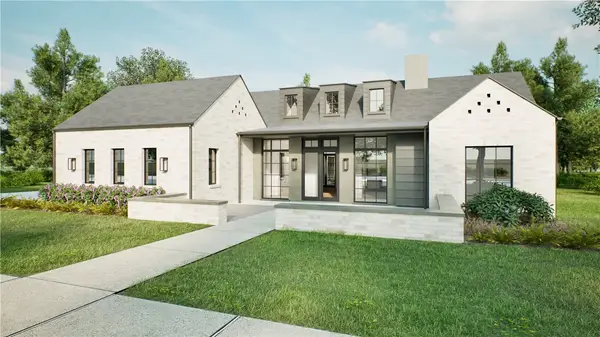 $1,459,000Active4 beds 4 baths4,025 sq. ft.
$1,459,000Active4 beds 4 baths4,025 sq. ft.5808 S 65th Place, Rogers, AR 72758
MLS# 1318027Listed by: JIA COMMUNITIES REALTY LLC - New
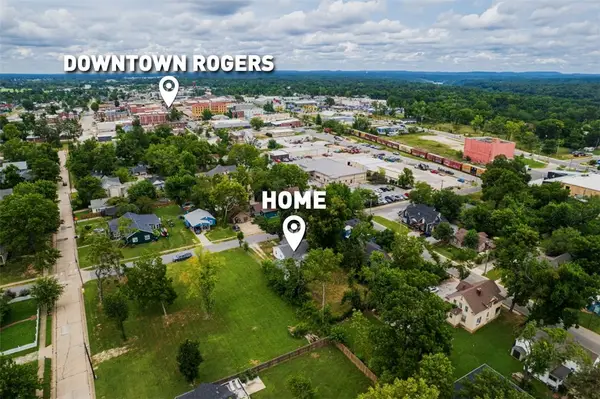 $325,000Active2 beds 1 baths1,131 sq. ft.
$325,000Active2 beds 1 baths1,131 sq. ft.210 W Pine Street, Rogers, AR 72756
MLS# 1317981Listed by: VESTA BOUTIQUE REALTY
