6305 S 26th Street, Rogers, AR 72758
Local realty services provided by:Better Homes and Gardens Real Estate Journey
6305 S 26th Street,Rogers, AR 72758
$747,300
- 4 Beds
- 4 Baths
- 3,200 sq. ft.
- Single family
- Pending
Listed by: topher moore
Office: lindsey & assoc inc branch
MLS#:1327471
Source:AR_NWAR
Price summary
- Price:$747,300
- Price per sq. ft.:$233.53
- Monthly HOA dues:$45.83
About this home
Silo Falls Luxury- spacious open floor plan with attention to every detail. Fall in love with the Gourmet kitchen with gas cooktop and double ovens. Formal dining with convenient butler's pantry makes holiday dining seamless. Step out on the large covered patio with built-in gas grill or morning coffee as you watch the sunrise over your large flat backyard. Lots of natural light in the office for those working from home. Downstairs complete with private primary & large closet with built in dresser. As you make it to the second floor you will be amazed with the bonus room perfect for binging Netflix or game room to be adorned w/puzzles or gaming system. Rounding out upstairs flows 2 bedrooms with jack & jill bath & 4th bedroom with bath for guests. Silo Falls has resort style pool, playground, 2ac pond w/walking trail for evening strolls. Hop on the greenway with your bike & headphones and get those steps in. Walking distance to Fairview elementary, easy access to Amp, TopGolf, shopping, dining, I-49 and all of NWA.
Contact an agent
Home facts
- Year built:2012
- Listing ID #:1327471
- Added:50 day(s) ago
- Updated:December 26, 2025 at 09:04 AM
Rooms and interior
- Bedrooms:4
- Total bathrooms:4
- Full bathrooms:3
- Half bathrooms:1
- Living area:3,200 sq. ft.
Heating and cooling
- Cooling:Central Air, Electric
- Heating:Central, Gas
Structure and exterior
- Roof:Architectural, Shingle
- Year built:2012
- Building area:3,200 sq. ft.
- Lot area:0.25 Acres
Utilities
- Water:Public, Water Available
- Sewer:Public Sewer, Sewer Available
Finances and disclosures
- Price:$747,300
- Price per sq. ft.:$233.53
- Tax amount:$3,001
New listings near 6305 S 26th Street
- New
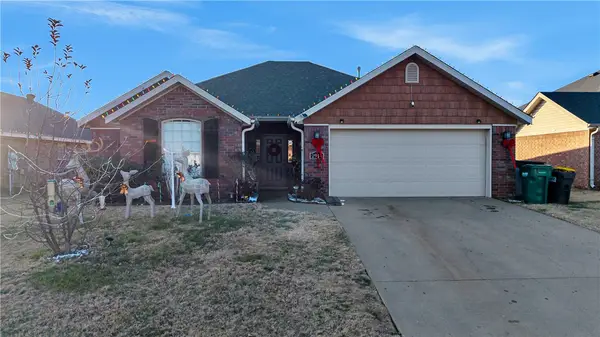 $295,000Active3 beds 2 baths1,351 sq. ft.
$295,000Active3 beds 2 baths1,351 sq. ft.2914 E Street, Rogers, AR 72758
MLS# 1331455Listed by: FATHOM REALTY - New
 $21,999Active0.46 Acres
$21,999Active0.46 AcresLot 58 Posy Mountain Drive, Rogers, AR 72732
MLS# 1331427Listed by: COLDWELL BANKER HARRIS MCHANEY & FAUCETTE-ROGERS - New
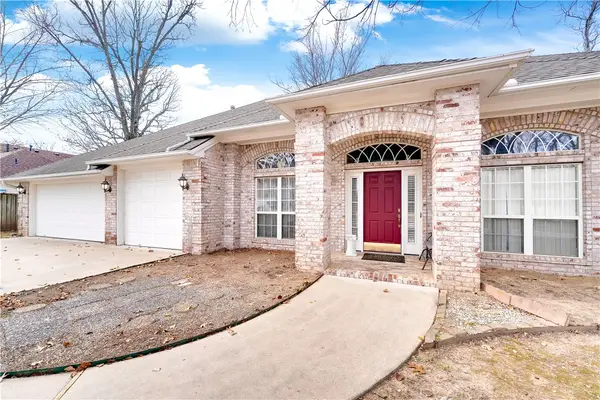 $525,000Active4 beds 3 baths2,540 sq. ft.
$525,000Active4 beds 3 baths2,540 sq. ft.1712 S 41st Street, Rogers, AR 72758
MLS# 1331196Listed by: LIMBIRD REAL ESTATE GROUP - New
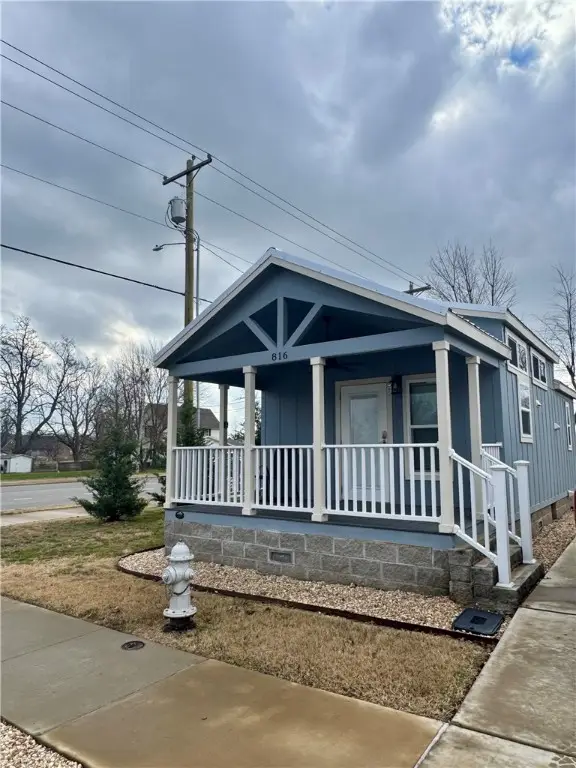 $110,000Active1 beds 1 baths390 sq. ft.
$110,000Active1 beds 1 baths390 sq. ft.816 E Linden Street, Rogers, AR 72756
MLS# 1331414Listed by: ENCOMPASS REAL ESTATE - New
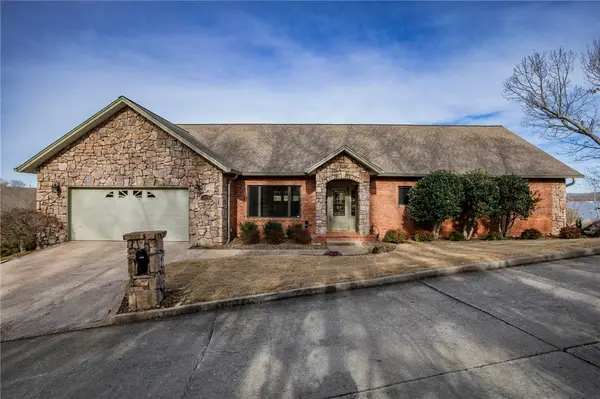 $699,000Active3 beds 3 baths3,197 sq. ft.
$699,000Active3 beds 3 baths3,197 sq. ft.8340 Eagle Crest Drive, Rogers, AR 72756
MLS# 1331317Listed by: WEICHERT REALTORS - THE GRIFFIN COMPANY SPRINGDALE - New
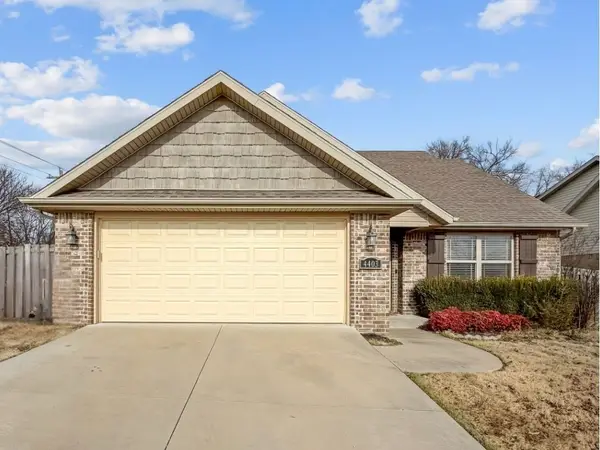 $320,000Active3 beds 2 baths1,430 sq. ft.
$320,000Active3 beds 2 baths1,430 sq. ft.4403 W Murfield Drive, Rogers, AR 72758
MLS# 1330491Listed by: BLACKSTONE & COMPANY - New
 $220,000Active3 beds 1 baths1,308 sq. ft.
$220,000Active3 beds 1 baths1,308 sq. ft.301 E Rose Street, Rogers, AR 72756
MLS# 1331167Listed by: KAUFMANN REALTY, LLC - New
 $58,000Active0.48 Acres
$58,000Active0.48 Acres353 E Rose Street, Rogers, AR 72756
MLS# 1331283Listed by: KAUFMANN REALTY, LLC - New
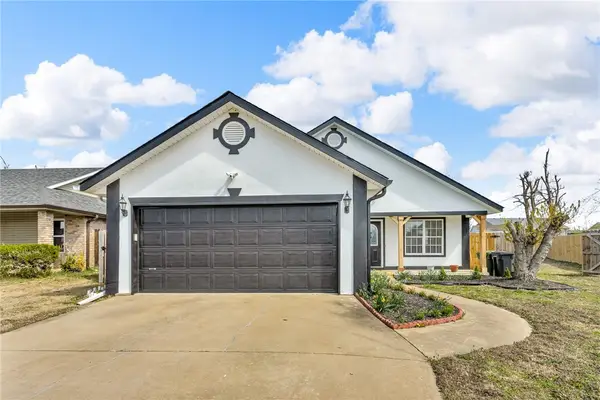 $305,000Active3 beds 2 baths1,440 sq. ft.
$305,000Active3 beds 2 baths1,440 sq. ft.911 23rd Street, Rogers, AR 72758
MLS# 1331298Listed by: EPIQUE REALTY - New
 $320,000Active3 beds 2 baths1,398 sq. ft.
$320,000Active3 beds 2 baths1,398 sq. ft.1105 Westridge Lane, Rogers, AR 72756
MLS# 1331300Listed by: PAK HOME REALTY
