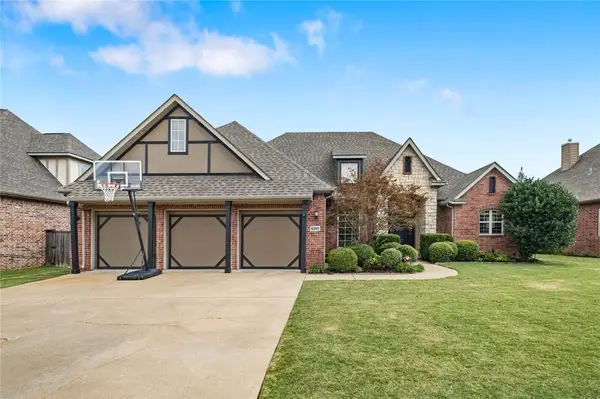6400 S 46th Boulevard, Rogers, AR 72758
Local realty services provided by:Better Homes and Gardens Real Estate Journey
Listed by:rita willis
Office:willis group properties
MLS#:1316671
Source:AR_NWAR
Price summary
- Price:$629,000
- Price per sq. ft.:$215.12
- Monthly HOA dues:$65
About this home
Beautiful Home located in Desirable Cross Creek Neighborhood. Nestled right in the Middle of NWA. Central to all NWA Amenities, The Amp, Top Golf & Pinnacle Promenade are short drive. The Highly Ranked Elementary School Janie Darr is 10 min walk & Mt. Hebron Family Park Complex is minutes away. The Home is right up the street from Community Pool/Clubhouse. It has lots of space with 5 Bedrooms and an Office & 3 ½ Baths. Custom cabinets, Large Open Living & Kitchen. Stainless Appliances, Pantry & Kitchen Island. The Large Corner Lot Yard boast a Covered Patio with Privacy Fence allows for relaxing quiet time or watching a game & grilling, Ceiling Speakers installed on patio in living Room & upstairs Bonus RM (or 5th bdrm) 3 Car Garage, Central Vac System. New HVAC (Trane XR) installed 2022. New Garage Door Openers installed 2024, New Dishwasher 2024, Fence stained 2024. Cross Creek Community has walking trails, tennis courts & pickle ball & basketball. Come see this lovely house and call it your home!
Contact an agent
Home facts
- Year built:2014
- Listing ID #:1316671
- Added:54 day(s) ago
- Updated:September 06, 2025 at 10:40 PM
Rooms and interior
- Bedrooms:5
- Total bathrooms:4
- Full bathrooms:3
- Half bathrooms:1
- Living area:2,924 sq. ft.
Heating and cooling
- Cooling:Central Air, Electric
- Heating:Central, Gas
Structure and exterior
- Roof:Architectural, Shingle
- Year built:2014
- Building area:2,924 sq. ft.
- Lot area:0.19 Acres
Utilities
- Water:Public, Water Available
- Sewer:Public Sewer, Sewer Available
Finances and disclosures
- Price:$629,000
- Price per sq. ft.:$215.12
- Tax amount:$4,446
New listings near 6400 S 46th Boulevard
 $3,265,000Pending5 beds 7 baths6,697 sq. ft.
$3,265,000Pending5 beds 7 baths6,697 sq. ft.21 Pinnacle Drive, Rogers, AR 72758
MLS# 1322998Listed by: COLDWELL BANKER HARRIS MCHANEY & FAUCETTE-ROGERS- New
 $270,000Active3 beds 2 baths1,647 sq. ft.
$270,000Active3 beds 2 baths1,647 sq. ft.812 N 28th Street, Rogers, AR 72756
MLS# 1322761Listed by: BIRD DOG REAL ESTATE - New
 $630,000Active4 beds 3 baths2,817 sq. ft.
$630,000Active4 beds 3 baths2,817 sq. ft.6205 S 27th Street, Rogers, AR 72758
MLS# 1323288Listed by: LINDSEY & ASSOC INC BRANCH - New
 $525,000Active-- beds -- baths3,477 sq. ft.
$525,000Active-- beds -- baths3,477 sq. ft.505-507 N 37th Street, Rogers, AR 72756
MLS# 1322265Listed by: KELLER WILLIAMS MARKET PRO REALTY - New
 $549,000Active4 beds 3 baths2,212 sq. ft.
$549,000Active4 beds 3 baths2,212 sq. ft.1610 W Olive Street, Rogers, AR 72756
MLS# 1322907Listed by: SOUTHERN TRADITION REAL ESTATE, LLC - New
 $199,500Active2 beds 2 baths1,144 sq. ft.
$199,500Active2 beds 2 baths1,144 sq. ft.8466 Navajo Trail, Rogers, AR 72756
MLS# 1323190Listed by: WEICHERT REALTORS - THE GRIFFIN COMPANY SPRINGDALE - New
 $610,000Active3 beds 4 baths2,521 sq. ft.
$610,000Active3 beds 4 baths2,521 sq. ft.21480 Cavern Drive, Rogers, AR 72756
MLS# 1323129Listed by: COLLIER & ASSOCIATES- ROGERS BRANCH - New
 $386,000Active4 beds 2 baths1,856 sq. ft.
$386,000Active4 beds 2 baths1,856 sq. ft.907 W Cottonwood Street, Rogers, AR 72758
MLS# 1322506Listed by: EXP REALTY NWA BRANCH - New
 $95,000Active0.16 Acres
$95,000Active0.16 AcresN C Street, Rogers, AR 72756
MLS# 1323135Listed by: COLDWELL BANKER HARRIS MCHANEY & FAUCETTE-ROGERS - New
 $115,000Active0.19 Acres
$115,000Active0.19 Acres209 N C Street, Rogers, AR 72756
MLS# 1323136Listed by: COLDWELL BANKER HARRIS MCHANEY & FAUCETTE-ROGERS
