6501 S 35th Street, Rogers, AR 72758
Local realty services provided by:Better Homes and Gardens Real Estate Journey
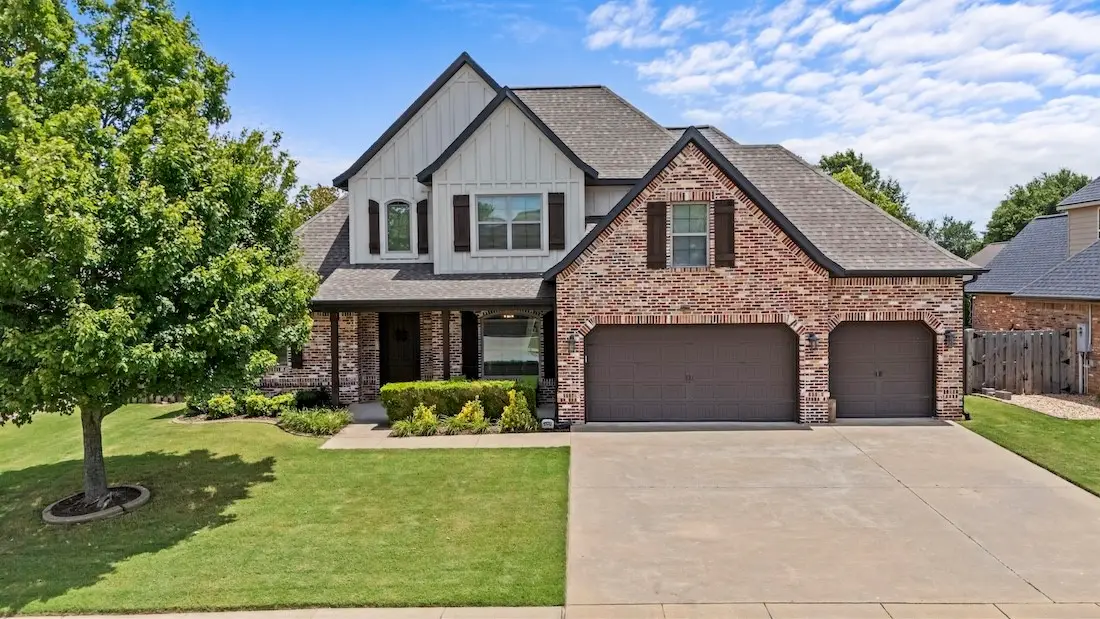


Listed by:austin bivens
Office:exp realty nwa branch
MLS#:1314104
Source:AR_NWAR
Price summary
- Price:$629,000
- Price per sq. ft.:$216.75
- Monthly HOA dues:$37.5
About this home
Amazing West Rogers location right off the Razorback Greenway ready for your daily bike rides & exploration. Close to the AMP, Promenade Mall, Top Golf, & all NWA has to offer.
Timeless exterior craftsmanship of stone & brick will stand the test of time in this highly sought after Lexington Addition. Open Floor plan features 4 BR & 3 Full Bath w/ 2 BR down. Large "Flex"room ready for theater night, kid's gaming, home office, or about any hobby you can dream up.
Immaculate home w/ custom features throughout including wood flooring. Pride of ownership & Chef’s kitchen make this home ready for your party & holidays. Backyard provides peaceful retreat & new Sport Court for all your outdoor events. Lawn is fully sodded w/ full irrigation & wood privacy fence & ready to entertain ! 3-car garage for all your toys + storm shelter
Award winning Rogers School District with highly sought after elementary schools. Community pool, pool house and playground makes Lexington one of the most desirable additions in all of NWA.
Contact an agent
Home facts
- Year built:2012
- Listing Id #:1314104
- Added:34 day(s) ago
- Updated:August 12, 2025 at 07:39 AM
Rooms and interior
- Bedrooms:4
- Total bathrooms:3
- Full bathrooms:3
- Living area:2,902 sq. ft.
Heating and cooling
- Cooling:Central Air, Electric
- Heating:Central, Gas
Structure and exterior
- Roof:Architectural, Shingle
- Year built:2012
- Building area:2,902 sq. ft.
- Lot area:0.23 Acres
Utilities
- Water:Public, Water Available
- Sewer:Public Sewer, Sewer Available
Finances and disclosures
- Price:$629,000
- Price per sq. ft.:$216.75
- Tax amount:$3,542
New listings near 6501 S 35th Street
- Open Sun, 1 to 3pmNew
 $975,000Active4 beds 4 baths3,010 sq. ft.
$975,000Active4 beds 4 baths3,010 sq. ft.8704 W Flycatcher Place, Bentonville, AR 72713
MLS# 1318067Listed by: BERKSHIRE HATHAWAY HOMESERVICES SOLUTIONS REAL EST - New
 $439,900Active3 beds 2 baths1,827 sq. ft.
$439,900Active3 beds 2 baths1,827 sq. ft.1717 W Poplar Street, Rogers, AR 72758
MLS# 1318121Listed by: THE AGENCY NORTHWEST ARKANSAS - New
 $3,100,000Active6 beds 6 baths6,700 sq. ft.
$3,100,000Active6 beds 6 baths6,700 sq. ft.3510 Copper Ridge Road, Rogers, AR 72756
MLS# 1318106Listed by: COLLIER & ASSOCIATES- ROGERS BRANCH - Open Sun, 2 to 4pmNew
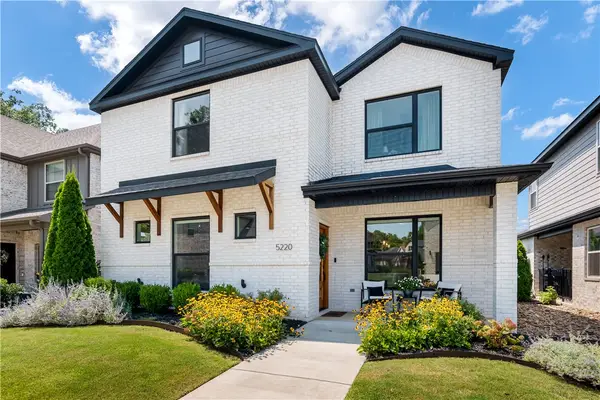 $615,000Active3 beds 3 baths2,256 sq. ft.
$615,000Active3 beds 3 baths2,256 sq. ft.5220 S Brookmere Street, Rogers, AR 72758
MLS# 1316943Listed by: COLLIER & ASSOCIATES- ROGERS BRANCH - New
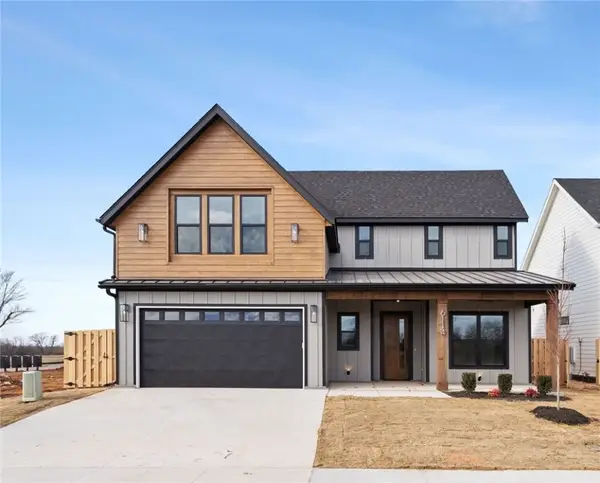 $684,999Active4 beds 4 baths2,634 sq. ft.
$684,999Active4 beds 4 baths2,634 sq. ft.6114 S 40th Place, Rogers, AR 72758
MLS# 1317825Listed by: EXIT TAYLOR REAL ESTATE - New
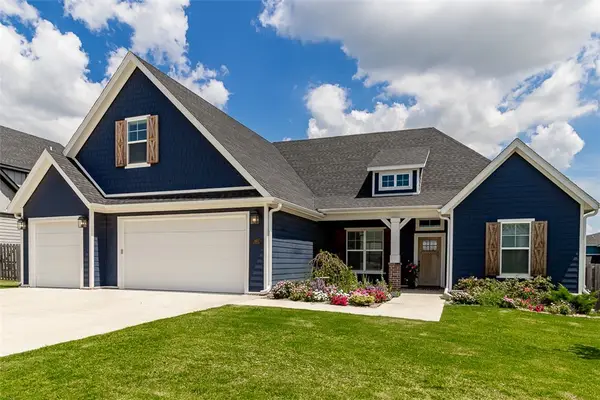 $730,000Active4 beds 3 baths2,986 sq. ft.
$730,000Active4 beds 3 baths2,986 sq. ft.6411 S 63rd Street, Rogers, AR 72758
MLS# 1318026Listed by: COLLIER & ASSOCIATES- ROGERS BRANCH - New
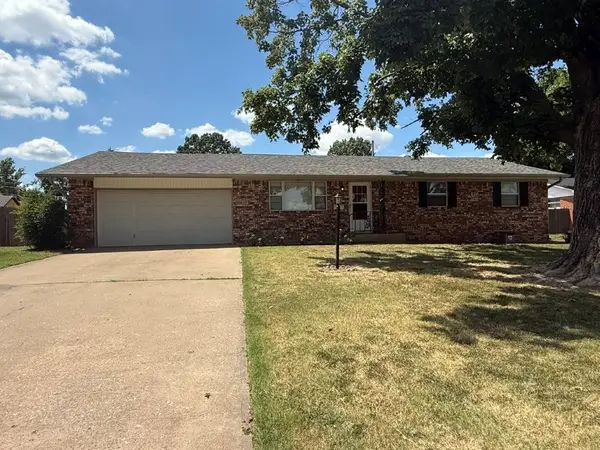 $265,000Active3 beds 2 baths1,334 sq. ft.
$265,000Active3 beds 2 baths1,334 sq. ft.818 N 12th Street, Rogers, AR 72756
MLS# 1317997Listed by: LINDSEY & ASSOC INC BRANCH - New
 $1,580,000Active4 beds 4 baths4,371 sq. ft.
$1,580,000Active4 beds 4 baths4,371 sq. ft.5814 S 65th Street, Rogers, AR 72758
MLS# 1318019Listed by: JIA COMMUNITIES REALTY LLC - New
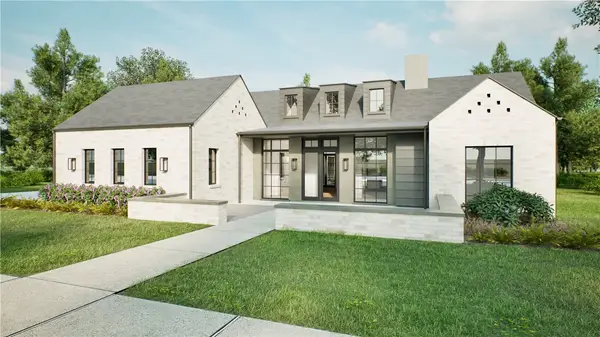 $1,459,000Active4 beds 4 baths4,025 sq. ft.
$1,459,000Active4 beds 4 baths4,025 sq. ft.5808 S 65th Place, Rogers, AR 72758
MLS# 1318027Listed by: JIA COMMUNITIES REALTY LLC - New
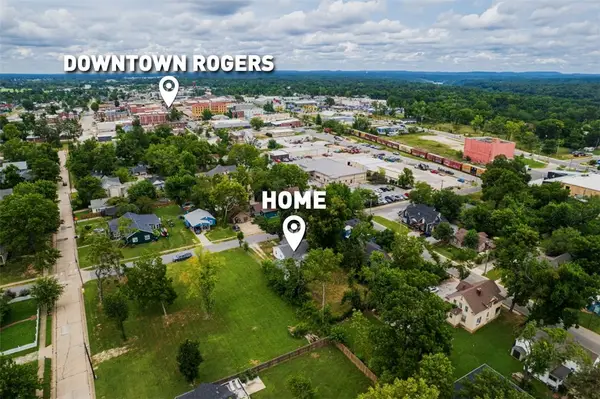 $325,000Active2 beds 1 baths1,131 sq. ft.
$325,000Active2 beds 1 baths1,131 sq. ft.210 W Pine Street, Rogers, AR 72756
MLS# 1317981Listed by: VESTA BOUTIQUE REALTY
