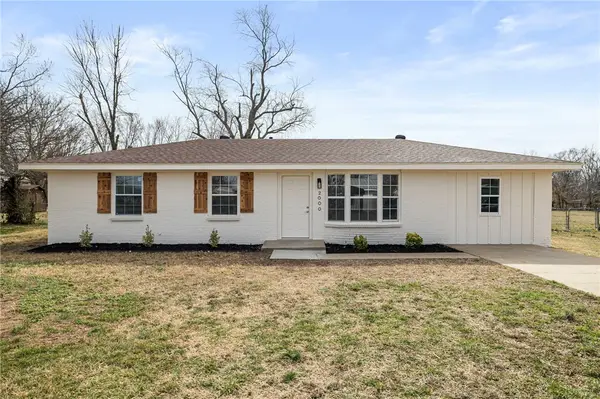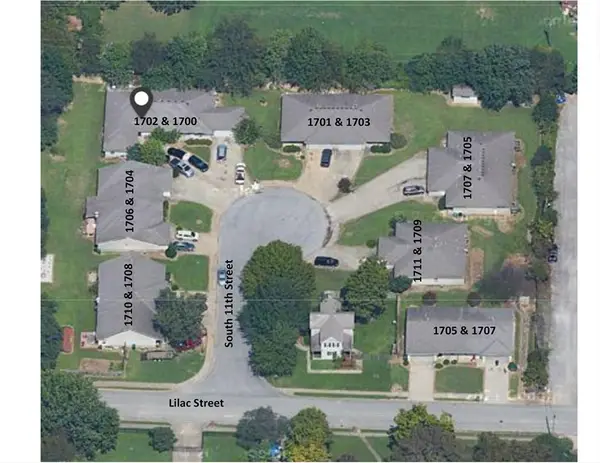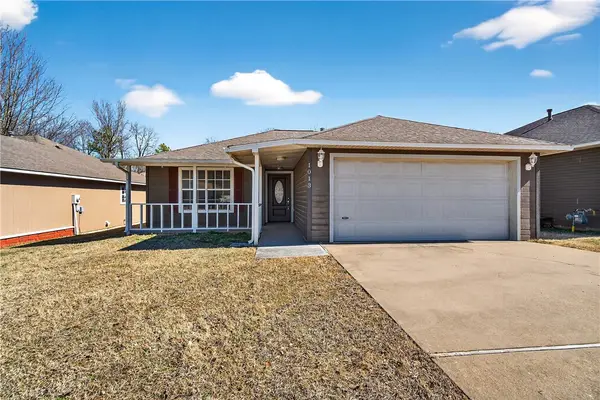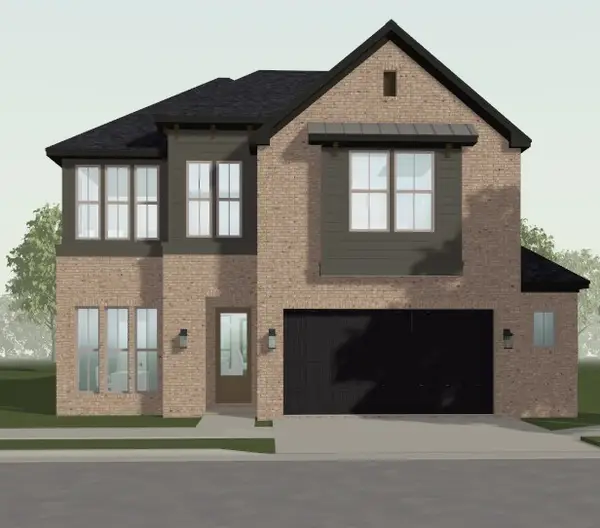6803 W Altamonte Road, Rogers, AR 72758
Local realty services provided by:Better Homes and Gardens Real Estate Journey
6803 W Altamonte Road,Rogers, AR 72758
$1,417,848
- 4 Beds
- 4 Baths
- 4,075 sq. ft.
- Single family
- Pending
Listed by: the ej johnson group
Office: collier & associates- rogers branch
MLS#:1321517
Source:AR_NWAR
Price summary
- Price:$1,417,848
- Price per sq. ft.:$347.94
- Monthly HOA dues:$55
About this home
This beautifully crafted Shadow Valley two-story home combines timeless design with modern luxury. The heart of the home is the luxury chef’s kitchen, complete with high-end finishes, top-of-the-line appliances, and an expansive island perfect for gathering. The main level offers seamless flow from living to dining spaces, 2 bedrooms, 2 bathrooms, an office, a luxurious primary suite, and a large covered deck. The bottom level features a bonus area for entertaining with friends and family, 2 bedrooms, and 2 bathrooms. Walkoutside through the double doors to another covered patio with an outdoor grill!
With four bedrooms and four full bathrooms, this home provides ample space and privacy for family and guests alike. Every detail has been thoughtfully designed and built with the exceptional craftsmanship Lance Johnson Building Company is known for.
Contact an agent
Home facts
- Year built:2026
- Listing ID #:1321517
- Added:173 day(s) ago
- Updated:February 26, 2026 at 08:51 AM
Rooms and interior
- Bedrooms:4
- Total bathrooms:4
- Full bathrooms:4
- Living area:4,075 sq. ft.
Heating and cooling
- Cooling:Central Air, Electric
- Heating:Gas
Structure and exterior
- Roof:Architectural, Shingle
- Year built:2026
- Building area:4,075 sq. ft.
- Lot area:0.31 Acres
Utilities
- Water:Public, Water Available
- Sewer:Sewer Available
Finances and disclosures
- Price:$1,417,848
- Price per sq. ft.:$347.94
- Tax amount:$994
New listings near 6803 W Altamonte Road
- New
 $295,000Active4 beds 2 baths1,250 sq. ft.
$295,000Active4 beds 2 baths1,250 sq. ft.2000 W Wood Street, Rogers, AR 72756
MLS# 1337275Listed by: FATHOM REALTY - New
 $200,000Active3 beds 1 baths1,224 sq. ft.
$200,000Active3 beds 1 baths1,224 sq. ft.1412 Cypress Street, Rogers, AR 72758
MLS# 1336954Listed by: LIMBIRD REAL ESTATE GROUP - New
 $324,950Active3 beds 2 baths1,446 sq. ft.
$324,950Active3 beds 2 baths1,446 sq. ft.1518 W Magnolia Street, Rogers, AR 72758
MLS# 1337136Listed by: COLDWELL BANKER HARRIS MCHANEY & FAUCETTE-BENTONVI - New
 $250,000Active2 beds 1 baths1,374 sq. ft.
$250,000Active2 beds 1 baths1,374 sq. ft.805 W Norwood Street, Rogers, AR 72756
MLS# 1336513Listed by: COLDWELL BANKER HARRIS MCHANEY & FAUCETTE-ROGERS - New
 Listed by BHGRE$2,400,000Active-- beds -- baths2,708 sq. ft.
Listed by BHGRE$2,400,000Active-- beds -- baths2,708 sq. ft.1700 S 11th Street, Rogers, AR 72756
MLS# 1336412Listed by: BETTER HOMES AND GARDENS REAL ESTATE JOURNEY BENTO - Open Sun, 2 to 4pmNew
 $275,000Active3 beds 2 baths1,213 sq. ft.
$275,000Active3 beds 2 baths1,213 sq. ft.1013 E Street, Rogers, AR 72756
MLS# 1337103Listed by: WEICHERT, REALTORS GRIFFIN COMPANY BENTONVILLE - New
 $259,999Active4 beds 2 baths1,734 sq. ft.
$259,999Active4 beds 2 baths1,734 sq. ft.1406 Olive, Rogers, AR 72756
MLS# 1337054Listed by: EXIT TAYLOR REAL ESTATE  $614,748Pending4 beds 4 baths2,614 sq. ft.
$614,748Pending4 beds 4 baths2,614 sq. ft.2906 S 15th Street, Rogers, AR 72758
MLS# 1337097Listed by: BUFFINGTON HOMES OF ARKANSAS $498,523Pending3 beds 2 baths1,868 sq. ft.
$498,523Pending3 beds 2 baths1,868 sq. ft.1417 W Brooks Place, Rogers, AR 72758
MLS# 1337107Listed by: BUFFINGTON HOMES OF ARKANSAS- New
 $1,350,000Active4 beds 3 baths2,987 sq. ft.
$1,350,000Active4 beds 3 baths2,987 sq. ft.3 S Sawgrass Court, Rogers, AR 72758
MLS# 1337004Listed by: MCMULLEN REALTY GROUP

