753 6th Street, Rogers, AR 72756
Local realty services provided by:Better Homes and Gardens Real Estate Journey
753 6th Street,Rogers, AR 72756
$549,000
- 4 Beds
- 3 Baths
- 2,454 sq. ft.
- Single family
- Pending
Listed by: nwa real estate hub
Office: keller williams market pro realty
MLS#:1324579
Source:AR_NWAR
Price summary
- Price:$549,000
- Price per sq. ft.:$223.72
About this home
This is exactly the type of space you've imagined for yourself, a perfect balance of modern finishes and classic styles, high ceilings and natural light, all within walking distance to DT Rogers, bike paths and more. Picture yourself welcoming guests to your friendly porch or enjoying a relaxing evening on your covered patio(w/woodburning fp!) or any of the stylish rooms inside the home as well. The open floor plan showcases a view of the stylish architectural lines and the plethora of cabinets, granite counters, SS appliances and a fantastic pantry, plus the modern brick fireplace, built-in shelving and hardwood flooring throughout the entire main level to include the main bedroom suite and home office. That main suite offers access to the covered patio, and a gorgeous bath with fully tiled shower, beautiful finishes and a spacious closet. Upstairs, you'll find 3 spacious bedrooms (one of which is perfect as media room) and another full bath. Don't miss this chance, you'll want to come see this home right away!
Contact an agent
Home facts
- Year built:2021
- Listing ID #:1324579
- Added:78 day(s) ago
- Updated:December 26, 2025 at 09:04 AM
Rooms and interior
- Bedrooms:4
- Total bathrooms:3
- Full bathrooms:2
- Half bathrooms:1
- Living area:2,454 sq. ft.
Heating and cooling
- Cooling:Central Air, Electric
- Heating:Central, Gas
Structure and exterior
- Roof:Architectural, Shingle
- Year built:2021
- Building area:2,454 sq. ft.
- Lot area:0.21 Acres
Utilities
- Water:Public, Water Available
- Sewer:Public Sewer, Sewer Available
Finances and disclosures
- Price:$549,000
- Price per sq. ft.:$223.72
- Tax amount:$3,363
New listings near 753 6th Street
- New
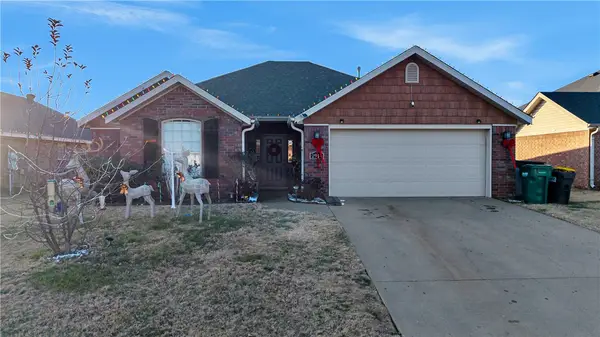 $295,000Active3 beds 2 baths1,351 sq. ft.
$295,000Active3 beds 2 baths1,351 sq. ft.2914 E Street, Rogers, AR 72758
MLS# 1331455Listed by: FATHOM REALTY - New
 $21,999Active0.46 Acres
$21,999Active0.46 AcresLot 58 Posy Mountain Drive, Rogers, AR 72732
MLS# 1331427Listed by: COLDWELL BANKER HARRIS MCHANEY & FAUCETTE-ROGERS - New
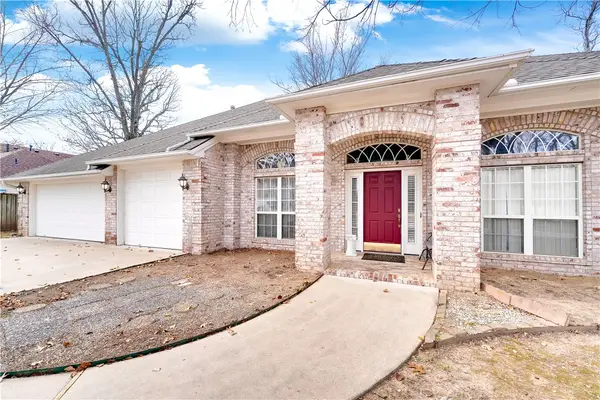 $525,000Active4 beds 3 baths2,540 sq. ft.
$525,000Active4 beds 3 baths2,540 sq. ft.1712 S 41st Street, Rogers, AR 72758
MLS# 1331196Listed by: LIMBIRD REAL ESTATE GROUP - New
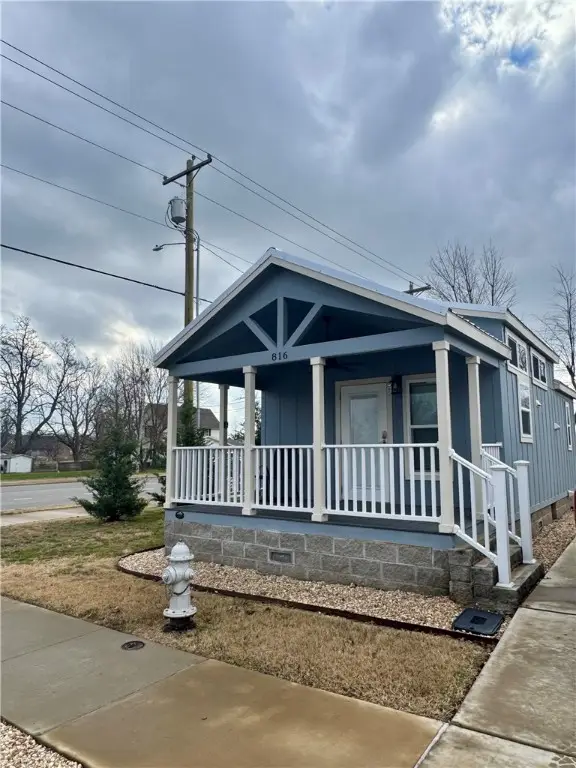 $110,000Active1 beds 1 baths390 sq. ft.
$110,000Active1 beds 1 baths390 sq. ft.816 E Linden Street, Rogers, AR 72756
MLS# 1331414Listed by: ENCOMPASS REAL ESTATE - New
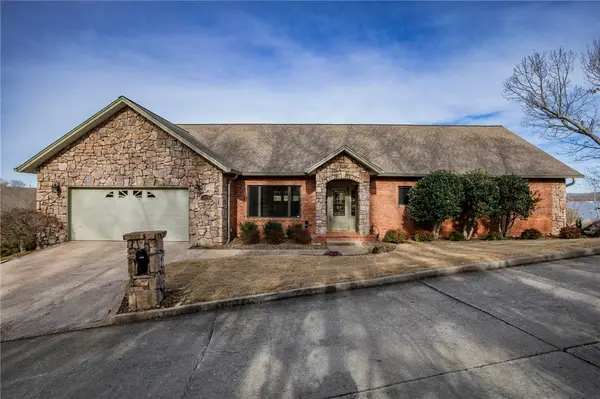 $699,000Active3 beds 3 baths3,197 sq. ft.
$699,000Active3 beds 3 baths3,197 sq. ft.8340 Eagle Crest Drive, Rogers, AR 72756
MLS# 1331317Listed by: WEICHERT REALTORS - THE GRIFFIN COMPANY SPRINGDALE - New
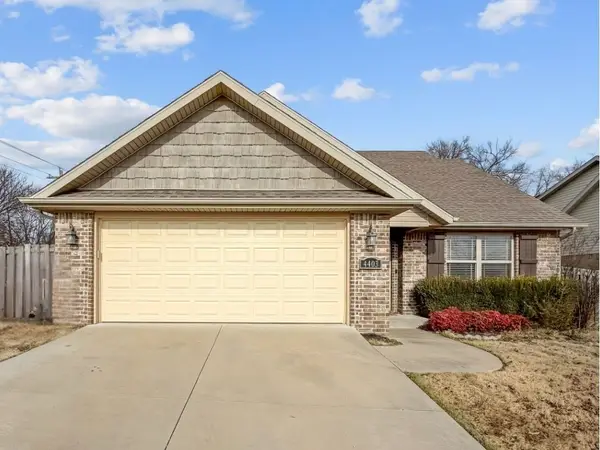 $320,000Active3 beds 2 baths1,430 sq. ft.
$320,000Active3 beds 2 baths1,430 sq. ft.4403 W Murfield Drive, Rogers, AR 72758
MLS# 1330491Listed by: BLACKSTONE & COMPANY - New
 $220,000Active3 beds 1 baths1,308 sq. ft.
$220,000Active3 beds 1 baths1,308 sq. ft.301 E Rose Street, Rogers, AR 72756
MLS# 1331167Listed by: KAUFMANN REALTY, LLC - New
 $58,000Active0.48 Acres
$58,000Active0.48 Acres353 E Rose Street, Rogers, AR 72756
MLS# 1331283Listed by: KAUFMANN REALTY, LLC - New
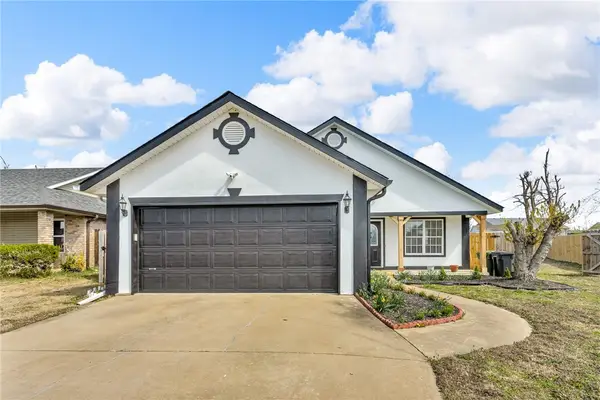 $305,000Active3 beds 2 baths1,440 sq. ft.
$305,000Active3 beds 2 baths1,440 sq. ft.911 23rd Street, Rogers, AR 72758
MLS# 1331298Listed by: EPIQUE REALTY - New
 $320,000Active3 beds 2 baths1,398 sq. ft.
$320,000Active3 beds 2 baths1,398 sq. ft.1105 Westridge Lane, Rogers, AR 72756
MLS# 1331300Listed by: PAK HOME REALTY
