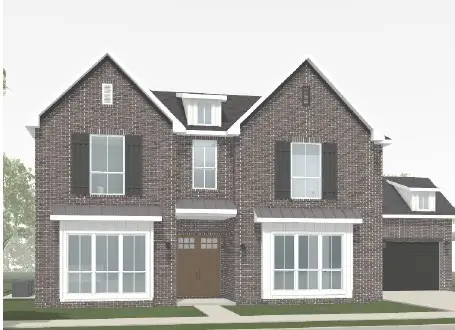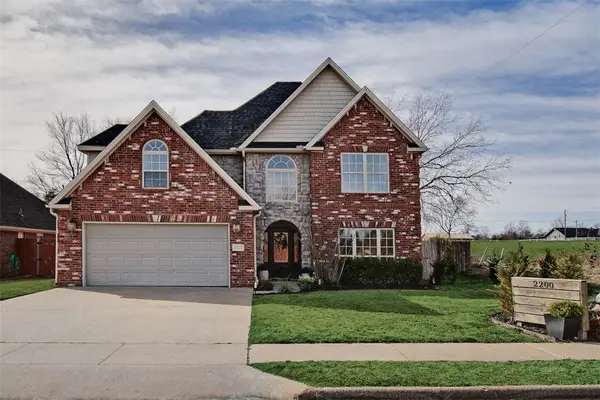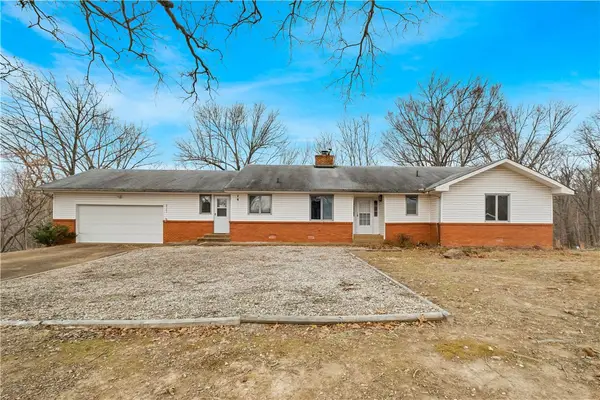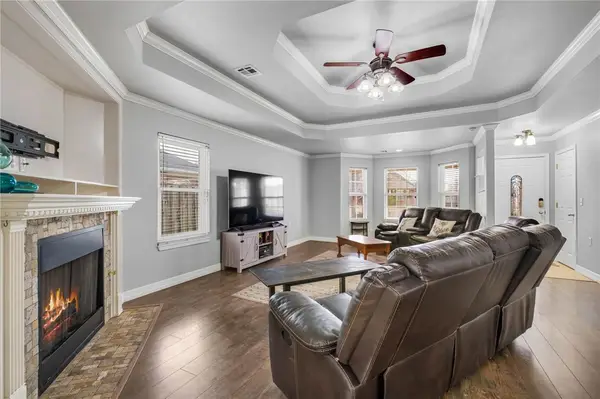8007 W Ardmore Street, Rogers, AR 72758
Local realty services provided by:Better Homes and Gardens Real Estate Journey
8007 W Ardmore Street,Rogers, AR 72758
$1,171,000
- 4 Beds
- 5 Baths
- 3,528 sq. ft.
- Single family
- Pending
Listed by: the ej johnson group
Office: collier & associates- rogers branch
MLS#:1313768
Source:AR_NWAR
Price summary
- Price:$1,171,000
- Price per sq. ft.:$331.92
- Monthly HOA dues:$55
About this home
Welcome to luxury living in Shadow Valley Phase 10! This brand-new construction home masterfully blends style, comfort, and functionality across its spacious layout. Step inside to discover 4 generously sized bedrooms, each with its own private en-suite, plus a convenient half bath for guests. Upstairs, the bonus room provides endless possibilities tailored to your lifestyle. At the heart of the home, the luxury kitchen opens to a warm living area and dining space, perfect for gatherings. Enjoy Arkansas evenings in the screened-in back porch, ideal for relaxing bug-free. And the built-in outdoor grill makes entertaining a breeze. Thoughtfully designed with high-end finishes and nestled in one of Shadow Valley’s most desirable phases, this home is a rare opportunity to own brand-new construction in a prime location.
Contact an agent
Home facts
- Year built:2026
- Listing ID #:1313768
- Added:228 day(s) ago
- Updated:February 21, 2026 at 08:43 AM
Rooms and interior
- Bedrooms:4
- Total bathrooms:5
- Full bathrooms:4
- Half bathrooms:1
- Living area:3,528 sq. ft.
Heating and cooling
- Cooling:Central Air, Electric
- Heating:Gas
Structure and exterior
- Roof:Architectural, Shingle
- Year built:2026
- Building area:3,528 sq. ft.
- Lot area:0.35 Acres
Utilities
- Water:Public, Water Available
- Sewer:Public Sewer, Sewer Available
Finances and disclosures
- Price:$1,171,000
- Price per sq. ft.:$331.92
- Tax amount:$1,070
New listings near 8007 W Ardmore Street
- New
 $983,247Active4 beds 4 baths3,358 sq. ft.
$983,247Active4 beds 4 baths3,358 sq. ft.8808 Tuttle Road, Bentonville, AR 72713
MLS# 1336775Listed by: BUFFINGTON HOMES OF ARKANSAS - Open Sun, 2 to 4pmNew
 $649,900Active5 beds 3 baths2,913 sq. ft.
$649,900Active5 beds 3 baths2,913 sq. ft.2200 S 18th Place, Rogers, AR 72758
MLS# 1336112Listed by: KELLER WILLIAMS MARKET PRO REALTY BRANCH OFFICE - New
 $679,000Active3 beds 2 baths2,151 sq. ft.
$679,000Active3 beds 2 baths2,151 sq. ft.109 Ruth Lane, Rogers, AR 72756
MLS# 1336607Listed by: KELLER WILLIAMS MARKET PRO REALTY BRANCH OFFICE - New
 $325,000Active3 beds 2 baths1,392 sq. ft.
$325,000Active3 beds 2 baths1,392 sq. ft.1009 Lilac Street, Rogers, AR 72756
MLS# 1336128Listed by: FLAT FEE REALTY - New
 $400,000Active4 beds 3 baths2,891 sq. ft.
$400,000Active4 beds 3 baths2,891 sq. ft.8503 Par Lane, Rogers, AR 72756
MLS# 1336572Listed by: EXP REALTY NWA BRANCH - New
 $502,000Active4 beds 3 baths2,124 sq. ft.
$502,000Active4 beds 3 baths2,124 sq. ft.13000 Rooted, Rogers, AR 72758
MLS# 1336667Listed by: COLLIER & ASSOCIATES - New
 $925,000Active4 beds 5 baths3,907 sq. ft.
$925,000Active4 beds 5 baths3,907 sq. ft.5702 S 47th Street, Rogers, AR 72758
MLS# 1336677Listed by: LINDSEY & ASSOC INC BRANCH - New
 $550,000Active4 beds 2 baths2,889 sq. ft.
$550,000Active4 beds 2 baths2,889 sq. ft.1011 W Green Acres Place, Rogers, AR 72758
MLS# 1336363Listed by: COLDWELL BANKER HARRIS MCHANEY & FAUCETTE-ROGERS - New
 $975,000Active4 beds 3 baths2,348 sq. ft.
$975,000Active4 beds 3 baths2,348 sq. ft.3 S Fiddlesticks Trail, Rogers, AR 72758
MLS# 1336582Listed by: PORTFOLIO SOTHEBY'S INTERNATIONAL REALTY - New
 $350,000Active3 beds 2 baths1,862 sq. ft.
$350,000Active3 beds 2 baths1,862 sq. ft.1016 S 27th Street, Rogers, AR 72758
MLS# 1335879Listed by: SOHO EXP NWA BRANCH

