8092 Fain Drive, Rogers, AR 72756
Local realty services provided by:Better Homes and Gardens Real Estate Journey
8092 Fain Drive,Rogers, AR 72756
$950,000
- 4 Beds
- 6 Baths
- 4,632 sq. ft.
- Single family
- Active
Listed by: the duley group
Office: keller williams market pro realty - rogers branch
MLS#:1310259
Source:AR_NWAR
Price summary
- Price:$950,000
- Price per sq. ft.:$205.09
About this home
RUSTIC RETREAT FEATURING MAIN HOME, GUEST HOUSE, POOL, WORKSHOP ON 2.78 PEACEFUL ACRES. Near Beaver Lake’s Rocky Branch, every detail of this lodge style home has been thoughtfully crafted. The main home showcases custom doors, built-ins, real antler chandeliers, and wood-burning fireplaces. Downstairs offers a cozy pub, full bath, and workshop—ideal for entertaining or hobbies. A spacious 4-car garage with an extra roll-up door provides ample storage, and a whole-home Generac generator ensures year-round peace of mind. The guest house/in-law suite includes pine floors, a full kitchen, and private patio for extended stays. The attached heated/cooled shop has a half bath and potential for additional living space. Outdoor amenities include a solar-heated sport pool, hot tub, plumbed outhouse, turfed bocce ball court, RV parking, and lush landscaping filled with perennials and native plants. This one-of-a-kind property blends comfort, craftsmanship, and outdoor luxury.
Contact an agent
Home facts
- Year built:2000
- Listing ID #:1310259
- Added:164 day(s) ago
- Updated:November 24, 2025 at 03:19 PM
Rooms and interior
- Bedrooms:4
- Total bathrooms:6
- Full bathrooms:4
- Half bathrooms:2
- Living area:4,632 sq. ft.
Heating and cooling
- Cooling:Central Air, Electric
- Heating:Ductless, Gas
Structure and exterior
- Roof:Metal
- Year built:2000
- Building area:4,632 sq. ft.
- Lot area:2.78 Acres
Utilities
- Water:Public, Water Available
- Sewer:Septic Available, Septic Tank
Finances and disclosures
- Price:$950,000
- Price per sq. ft.:$205.09
- Tax amount:$3,432
New listings near 8092 Fain Drive
- New
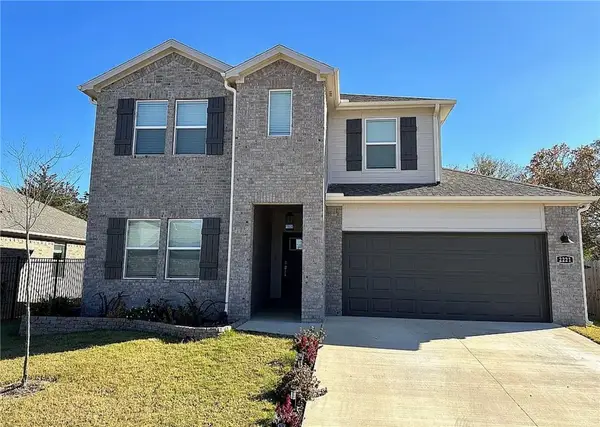 $435,000Active4 beds 3 baths2,293 sq. ft.
$435,000Active4 beds 3 baths2,293 sq. ft.2221 S 9th Street, Rogers, AR 72758
MLS# 1329260Listed by: EXP REALTY NWA BRANCH - New
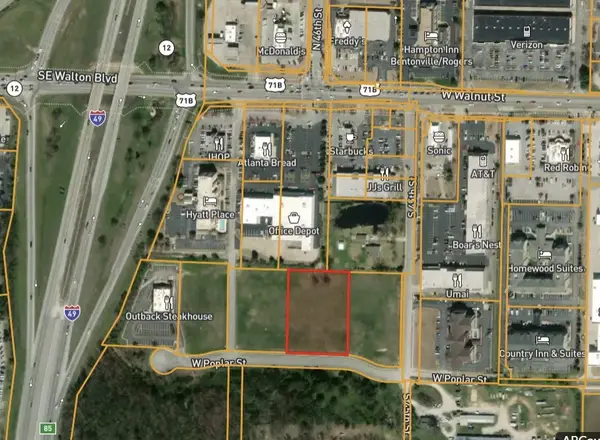 $2,000,000Active1.59 Acres
$2,000,000Active1.59 AcresW W Poplar Street, Rogers, AR 72758
MLS# 1329258Listed by: GRANDVIEW REALTY - New
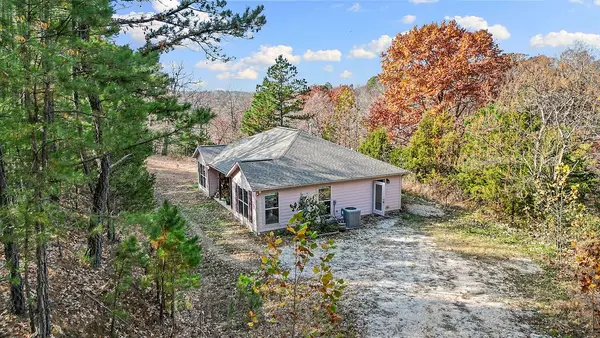 $300,000Active3 beds 2 baths1,274 sq. ft.
$300,000Active3 beds 2 baths1,274 sq. ft.17723 Marshall Place Road, Rogers, AR 72756
MLS# 1328916Listed by: CRAWFORD REAL ESTATE AND ASSOCIATES - New
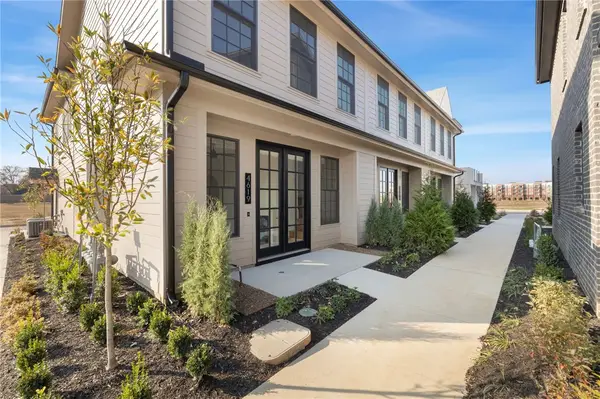 $715,000Active3 beds 3 baths1,854 sq. ft.
$715,000Active3 beds 3 baths1,854 sq. ft.4619 S 47th Street, Rogers, AR 72758
MLS# 1329083Listed by: UPTOWN REAL ESTATE - New
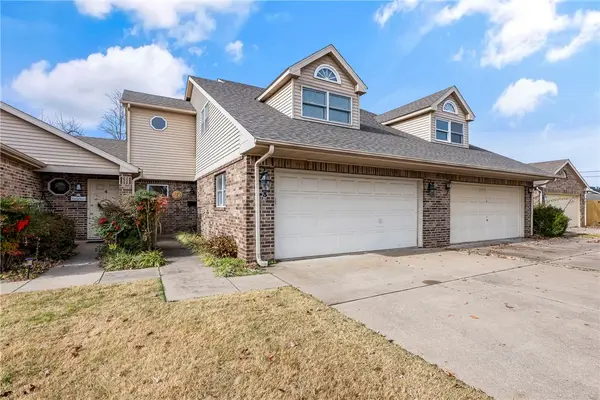 $277,500Active2 beds 3 baths1,662 sq. ft.
$277,500Active2 beds 3 baths1,662 sq. ft.1020 W Cypress Street #3, Rogers, AR 72756
MLS# 1328800Listed by: COLDWELL BANKER HARRIS MCHANEY & FAUCETTE -FAYETTE 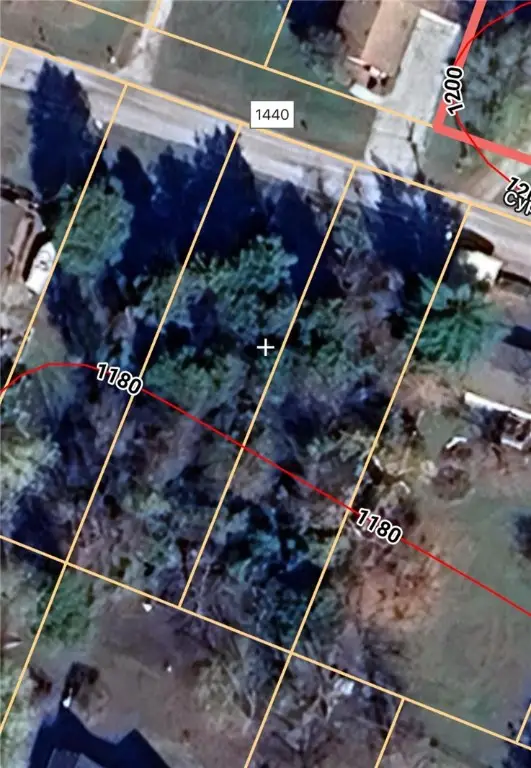 Listed by BHGRE$50,000Pending0.44 Acres
Listed by BHGRE$50,000Pending0.44 AcresCypress Lane, Rogers, AR 72756
MLS# 1329167Listed by: BETTER HOMES AND GARDENS REAL ESTATE JOURNEY BENTO- New
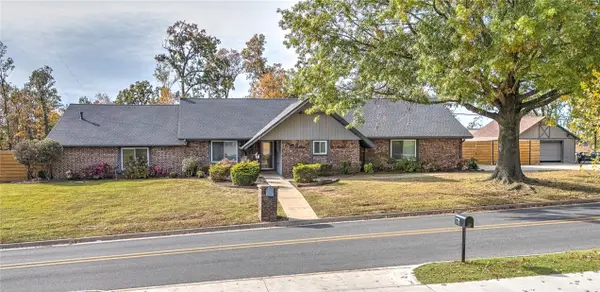 $677,000Active4 beds 3 baths3,592 sq. ft.
$677,000Active4 beds 3 baths3,592 sq. ft.1126 S 13th Street, Rogers, AR 72758
MLS# 1327737Listed by: KELLER WILLIAMS MARKET PRO REALTY - ROGERS BRANCH - New
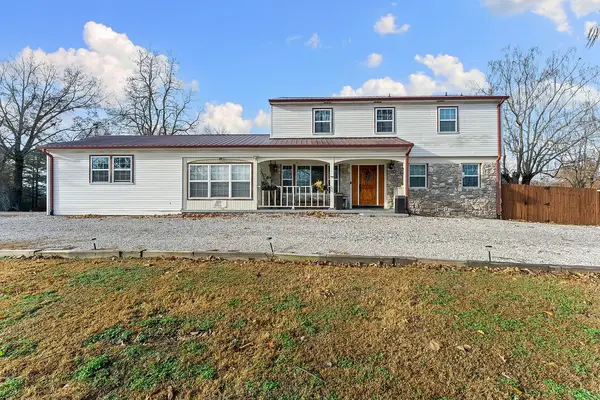 $480,000Active3 beds 3 baths2,002 sq. ft.
$480,000Active3 beds 3 baths2,002 sq. ft.11697 Lindy Lane, Rogers, AR 72756
MLS# 1329063Listed by: LIMBIRD REAL ESTATE GROUP - New
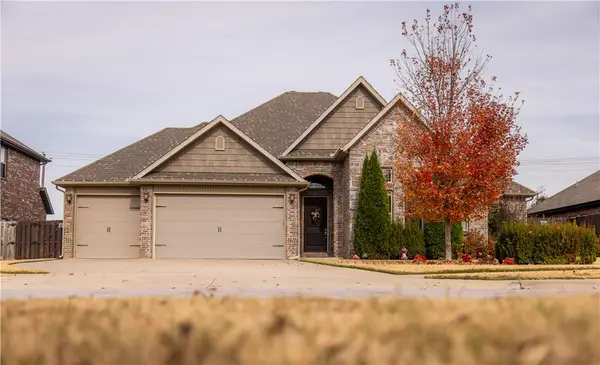 $618,000Active4 beds 3 baths2,515 sq. ft.
$618,000Active4 beds 3 baths2,515 sq. ft.5805 W Murfield Drive, Rogers, AR 72758
MLS# 1329148Listed by: HARRIS HEIGHTS REALTY - New
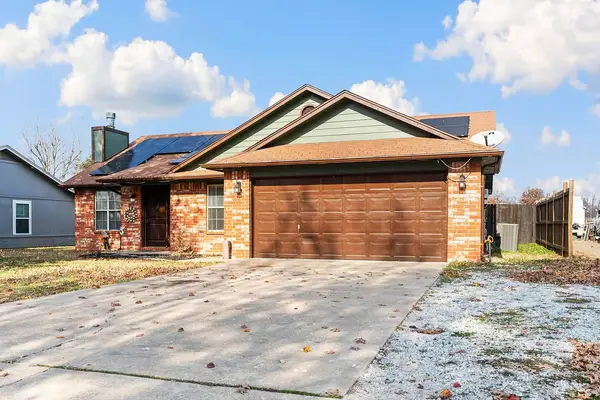 $350,000Active3 beds 2 baths1,689 sq. ft.
$350,000Active3 beds 2 baths1,689 sq. ft.3807 W Locust Street, Rogers, AR 72756
MLS# 1327731Listed by: 1 PERCENT LISTS ARKANSAS REAL ESTATE
