832 Hilltop Drive, Rogers, AR 72756
Local realty services provided by:Better Homes and Gardens Real Estate Journey
Listed by: charla white, patsy simmons
Office: coldwell banker harris mchaney & faucette-rogers
MLS#:1325345
Source:AR_NWAR
Price summary
- Price:$1,200,000
- Price per sq. ft.:$308.8
About this home
Prime location 3 minutes to Downtown Rogers/Lake Atlanta 5 Minutes to Prarie Creek boat dock. From the time you step into the foyer to a cozy living space for all your gatherings to the vaulted ceilings/stone fireplace this home has it all. A modern kitchen with a large island w/prep sink, 5 burner gas stove & pot filler, breakfast bar, walk-in Panty & covered deck for all your grilling. Master BR main level with large Master bath , walk-in shower, double shower heads, his & hers walk-in closets and a door way to your covered deck for your coffee in the a.m. & your glass of wine in the p.m. 2nd Master suite w/bath downstairs could be mother-in-law quarters. Large family room w/ wood burning stove w/built-in office desk & computer hook ups & wine/soda fridge. Two more guest Bedrooms with full bath & covered patio downstairs. Just steps away is your 1800 sq ft. heat, kitchen /bath shop for your RV or use for a pickle ball court. This all sits on 7 + Acres. Call for a private tour of a very unique place.
Contact an agent
Home facts
- Year built:2008
- Listing ID #:1325345
- Added:89 day(s) ago
- Updated:January 12, 2026 at 10:32 PM
Rooms and interior
- Bedrooms:4
- Total bathrooms:4
- Full bathrooms:3
- Half bathrooms:1
- Living area:3,886 sq. ft.
Heating and cooling
- Cooling:Central Air, Electric
- Heating:Central, Gas
Structure and exterior
- Roof:Architectural, Shingle
- Year built:2008
- Building area:3,886 sq. ft.
- Lot area:7.45 Acres
Utilities
- Water:Public, Water Available
Finances and disclosures
- Price:$1,200,000
- Price per sq. ft.:$308.8
- Tax amount:$4,456
New listings near 832 Hilltop Drive
- New
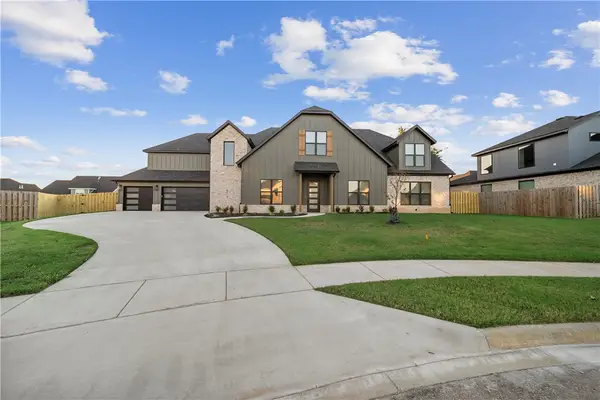 $825,000Active4 beds 4 baths3,486 sq. ft.
$825,000Active4 beds 4 baths3,486 sq. ft.6416 S 59th Street, Rogers, AR 72758
MLS# 1332783Listed by: KELLER WILLIAMS MARKET PRO REALTY BRANCH OFFICE - New
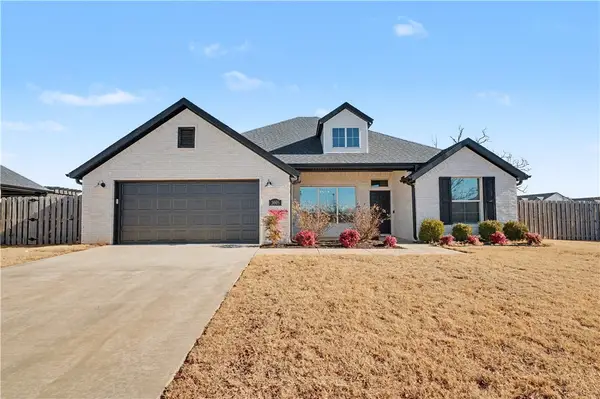 $485,000Active4 beds 2 baths1,984 sq. ft.
$485,000Active4 beds 2 baths1,984 sq. ft.3005 S 20th Street, Rogers, AR 72758
MLS# 1332687Listed by: STEVE FINEBERG & ASSOCIATES - New
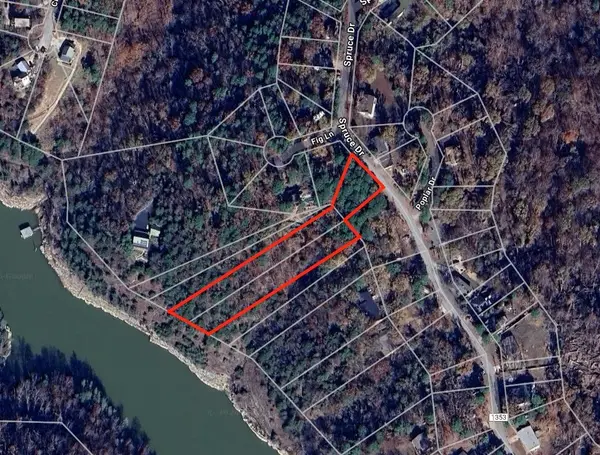 $150,000Active1.42 Acres
$150,000Active1.42 AcresLots 1110/1110A/1111A Spruce Drive, Rogers, AR 72756
MLS# 1332677Listed by: COLDWELL BANKER HARRIS MCHANEY & FAUCETTE -FAYETTE - New
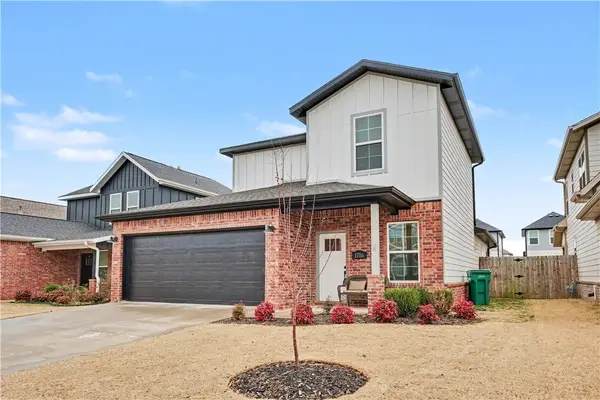 $455,000Active3 beds 3 baths2,005 sq. ft.
$455,000Active3 beds 3 baths2,005 sq. ft.1716 W Broadway Place, Rogers, AR 72758
MLS# 1332517Listed by: COLDWELL BANKER HARRIS MCHANEY & FAUCETTE-ROGERS - New
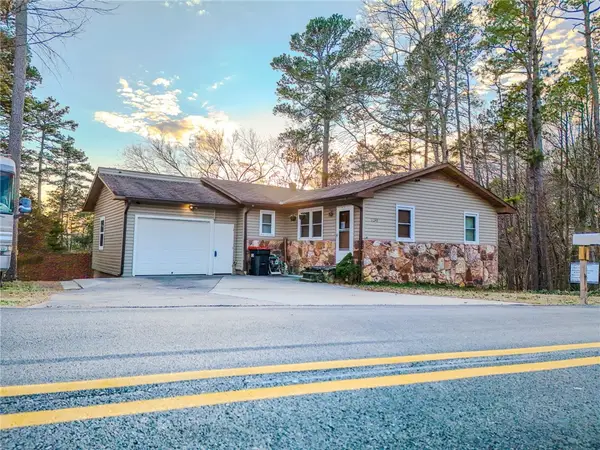 $414,500Active5 beds 3 baths2,208 sq. ft.
$414,500Active5 beds 3 baths2,208 sq. ft.16249 Hickory Drive, Rogers, AR 72756
MLS# 1332605Listed by: EXP REALTY NWA BRANCH - New
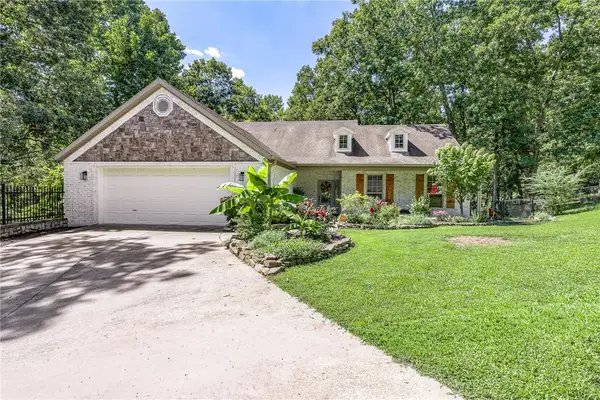 $595,000Active4 beds 4 baths2,978 sq. ft.
$595,000Active4 beds 4 baths2,978 sq. ft.814 Summit Loop, Rogers, AR 72756
MLS# 1332670Listed by: LINDSEY & ASSOC INC BRANCH - New
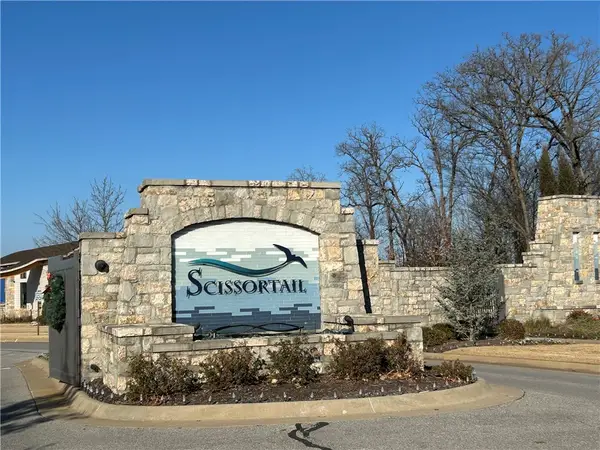 Listed by BHGRE$330,000Active0.4 Acres
Listed by BHGRE$330,000Active0.4 Acres8604 W Feathered Nest Run, Cave Springs, AR 72713
MLS# 1332625Listed by: BETTER HOMES AND GARDENS REAL ESTATE JOURNEY BENTO 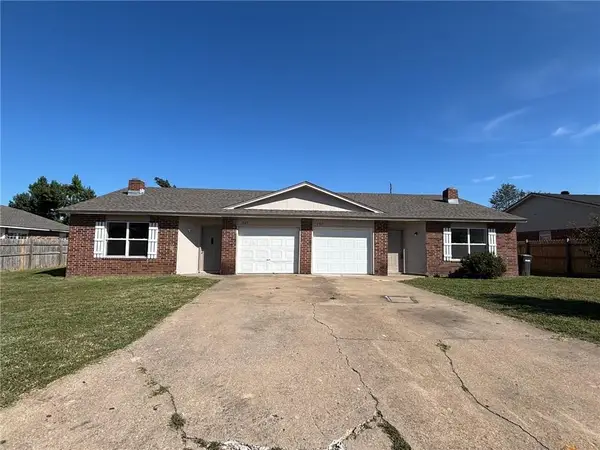 $300,000Pending-- beds -- baths2,204 sq. ft.
$300,000Pending-- beds -- baths2,204 sq. ft.705 & 707 S 24th Street, Rogers, AR 72756
MLS# 1332631Listed by: THE BRANDON GROUP- New
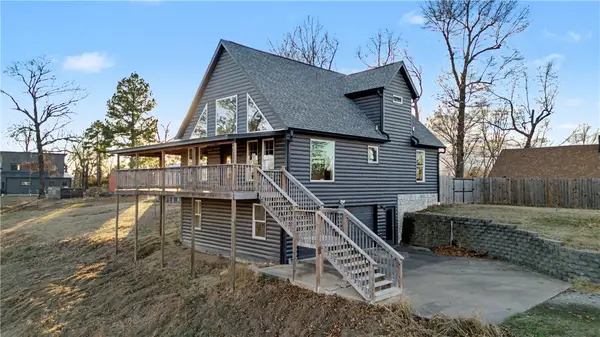 $399,000Active4 beds 3 baths1,904 sq. ft.
$399,000Active4 beds 3 baths1,904 sq. ft.8063 Gum Lane, Rogers, AR 72756
MLS# 1332629Listed by: CONCIERGE REALTY NWA - New
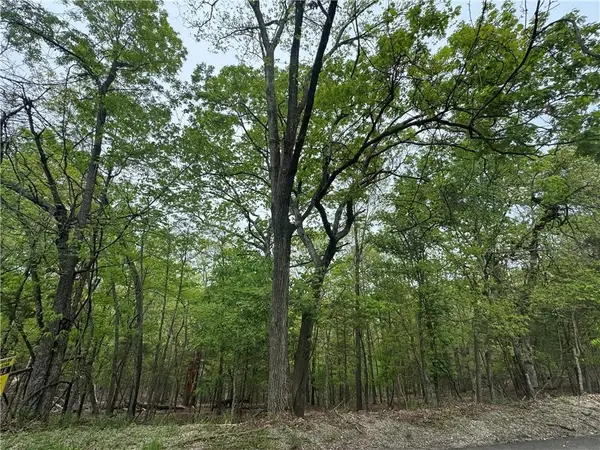 $10,000Active0.42 Acres
$10,000Active0.42 AcresL75 W Airport Drive, Garfield, AR 72732
MLS# 1332559Listed by: BEAVER LAKE REALTY
