8578 Wild Cherry Drive, Rogers, AR 72756
Local realty services provided by:Better Homes and Gardens Real Estate Journey
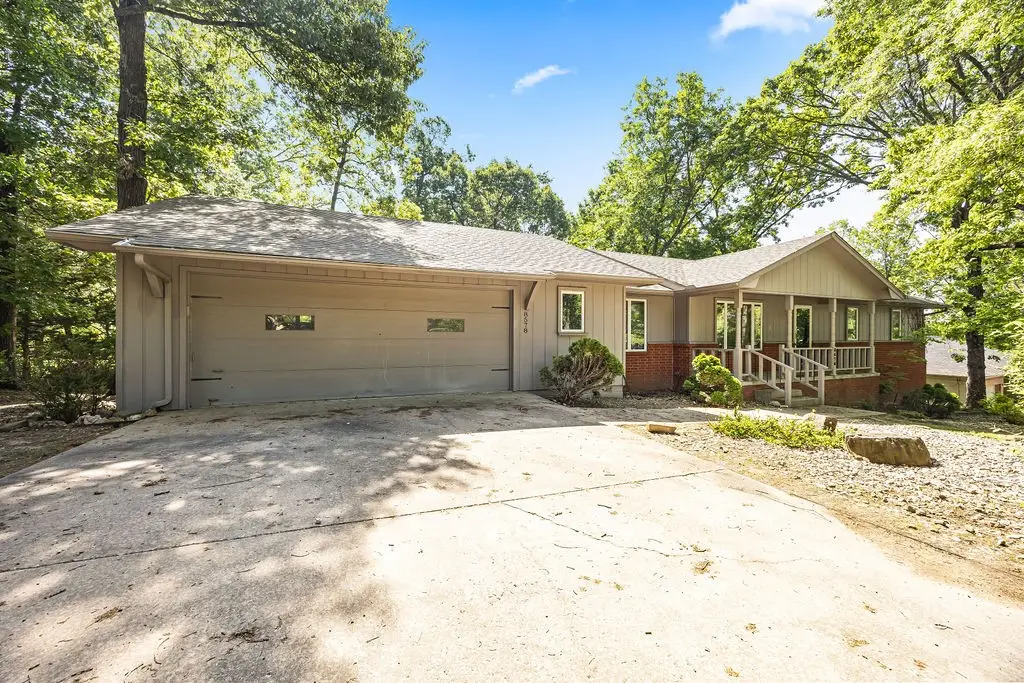
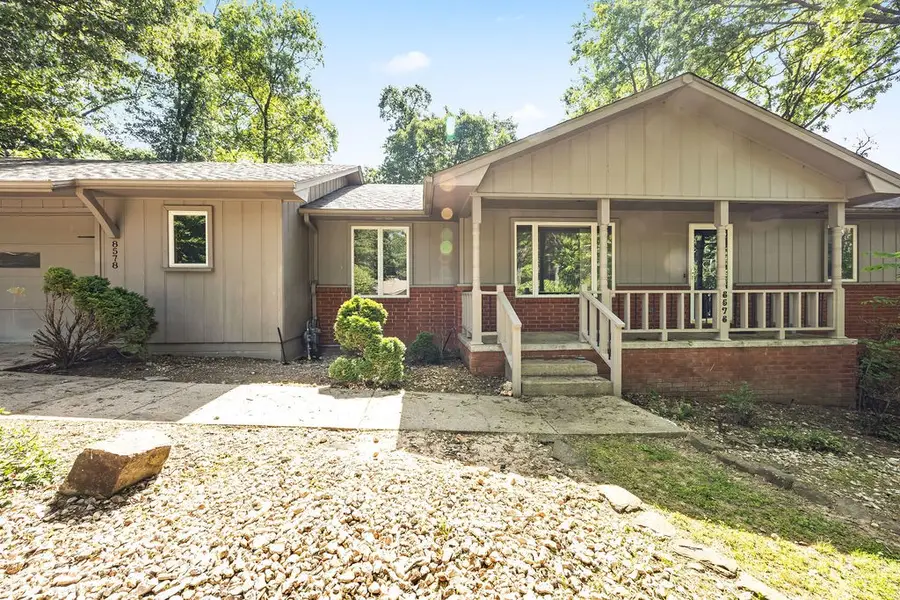
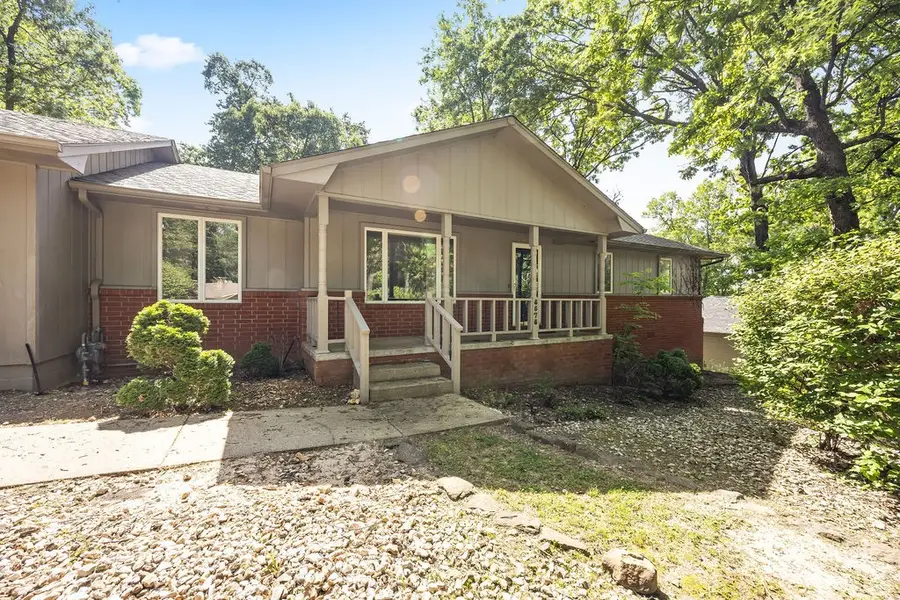
Listed by:michelle parker
Office:crye-leike realtors rogers
MLS#:1309709
Source:AR_NWAR
Price summary
- Price:$335,000
- Price per sq. ft.:$183.36
About this home
Only 5 minutes from the Prairie Creek Marina. This 1,827 sq./ft. 3-bedroom, 2.5 bath home is very spacious, and comes with a new roof as of April 2025. It has a dedicated office with built-ins and new laminated wood flooring. A formal dining room, plus a large eat-in kitchen with a built-in buffet area. The heated and cooled basement workshop is perfect for a man cave, she-shed, craft room, or whatever your heart desires. You will find this lovely home has newer wood laminate flooring and paint throughout. The home's HVAC system was upgraded to a Trane, which is only a few years old. Home also has an attic fan to help cool the house down when the windows are open. You are going to love the oversized deck that has been freshly painted. It's large enough to entertain while overlooking the private backyard and partially wooded views. And all of this is nestled on 0.65 acres. This is a must-see home. Whether it's your permanent residence or a holiday getaway retreat. Don't let it slip away before you can view!
Contact an agent
Home facts
- Year built:1978
- Listing Id #:1309709
- Added:72 day(s) ago
- Updated:August 12, 2025 at 10:10 PM
Rooms and interior
- Bedrooms:3
- Total bathrooms:3
- Full bathrooms:2
- Half bathrooms:1
- Living area:1,827 sq. ft.
Heating and cooling
- Cooling:Central Air, Electric
- Heating:Gas
Structure and exterior
- Roof:Asphalt, Shingle
- Year built:1978
- Building area:1,827 sq. ft.
- Lot area:0.65 Acres
Utilities
- Water:Public, Water Available
- Sewer:Septic Available, Septic Tank
Finances and disclosures
- Price:$335,000
- Price per sq. ft.:$183.36
- Tax amount:$2,332
New listings near 8578 Wild Cherry Drive
- Open Sun, 1 to 3pmNew
 $975,000Active4 beds 4 baths3,010 sq. ft.
$975,000Active4 beds 4 baths3,010 sq. ft.8704 W Flycatcher Place, Bentonville, AR 72713
MLS# 1318067Listed by: BERKSHIRE HATHAWAY HOMESERVICES SOLUTIONS REAL EST - New
 $439,900Active3 beds 2 baths1,827 sq. ft.
$439,900Active3 beds 2 baths1,827 sq. ft.1717 W Poplar Street, Rogers, AR 72758
MLS# 1318121Listed by: THE AGENCY NORTHWEST ARKANSAS - New
 $3,100,000Active6 beds 6 baths6,700 sq. ft.
$3,100,000Active6 beds 6 baths6,700 sq. ft.3510 Copper Ridge Road, Rogers, AR 72756
MLS# 1318106Listed by: COLLIER & ASSOCIATES- ROGERS BRANCH - Open Sat, 2 to 4pmNew
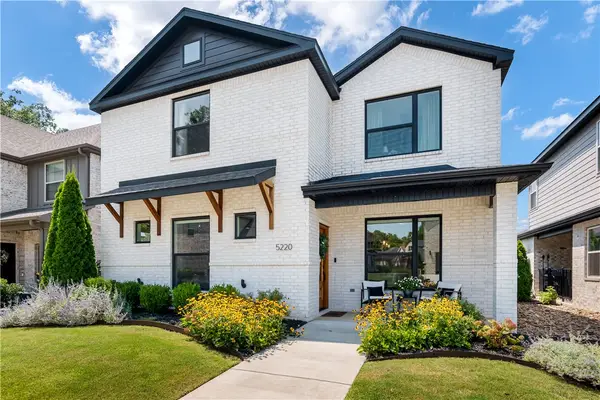 $615,000Active3 beds 3 baths2,256 sq. ft.
$615,000Active3 beds 3 baths2,256 sq. ft.5220 S Brookmere Street, Rogers, AR 72758
MLS# 1316943Listed by: COLLIER & ASSOCIATES- ROGERS BRANCH - New
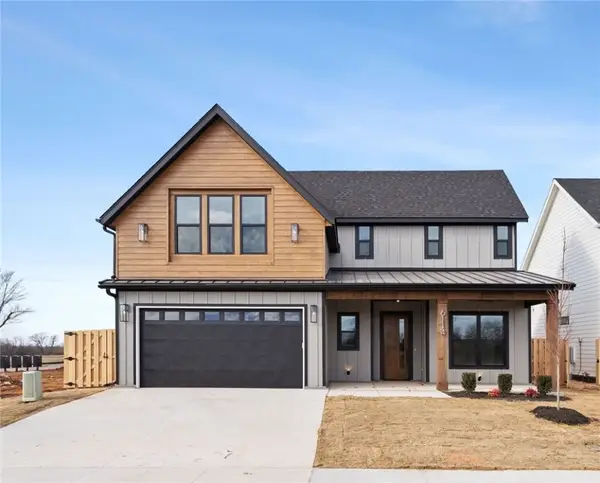 $684,999Active4 beds 4 baths2,634 sq. ft.
$684,999Active4 beds 4 baths2,634 sq. ft.6114 S 40th Place, Rogers, AR 72758
MLS# 1317825Listed by: EXIT TAYLOR REAL ESTATE - New
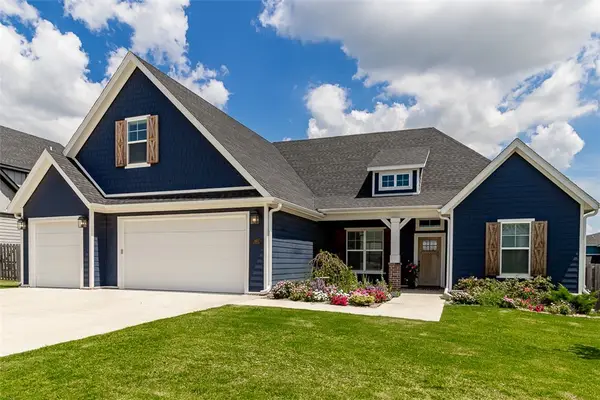 $730,000Active4 beds 3 baths2,986 sq. ft.
$730,000Active4 beds 3 baths2,986 sq. ft.6411 S 63rd Street, Rogers, AR 72758
MLS# 1318026Listed by: COLLIER & ASSOCIATES- ROGERS BRANCH - New
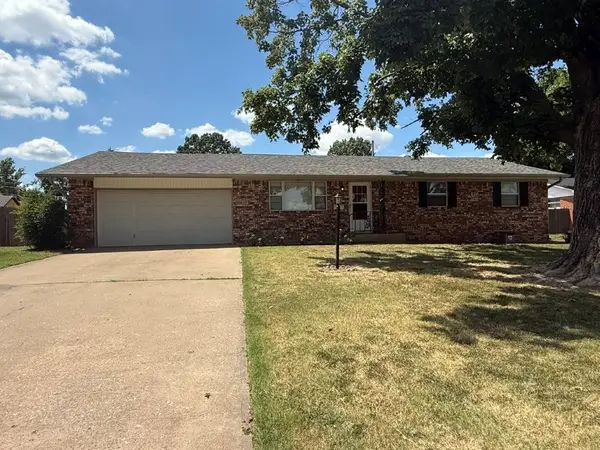 $265,000Active3 beds 2 baths1,334 sq. ft.
$265,000Active3 beds 2 baths1,334 sq. ft.818 N 12th Street, Rogers, AR 72756
MLS# 1317997Listed by: LINDSEY & ASSOC INC BRANCH - New
 $1,580,000Active4 beds 4 baths4,371 sq. ft.
$1,580,000Active4 beds 4 baths4,371 sq. ft.5814 S 65th Street, Rogers, AR 72758
MLS# 1318019Listed by: JIA COMMUNITIES REALTY LLC - New
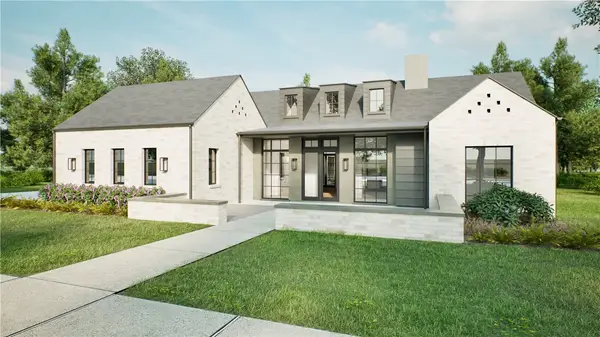 $1,459,000Active4 beds 4 baths4,025 sq. ft.
$1,459,000Active4 beds 4 baths4,025 sq. ft.5808 S 65th Place, Rogers, AR 72758
MLS# 1318027Listed by: JIA COMMUNITIES REALTY LLC - New
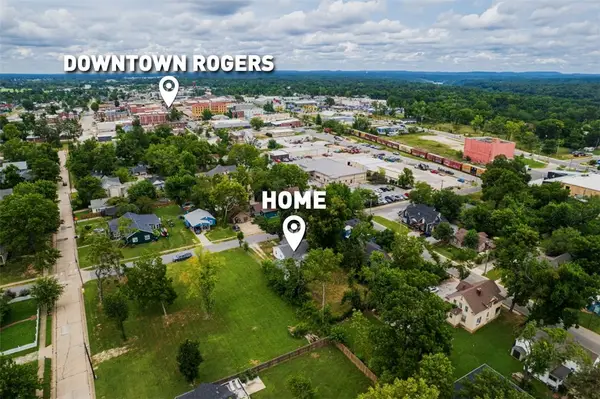 $325,000Active2 beds 1 baths1,131 sq. ft.
$325,000Active2 beds 1 baths1,131 sq. ft.210 W Pine Street, Rogers, AR 72756
MLS# 1317981Listed by: VESTA BOUTIQUE REALTY
