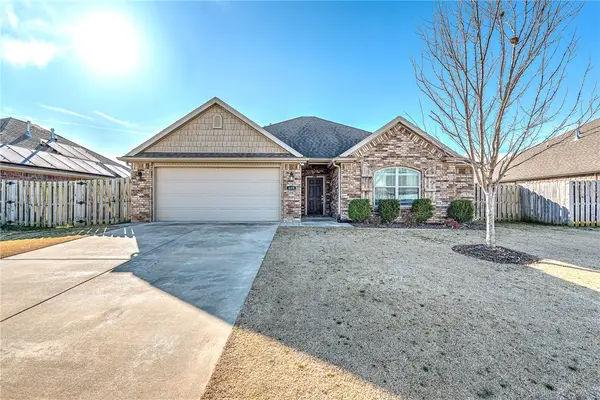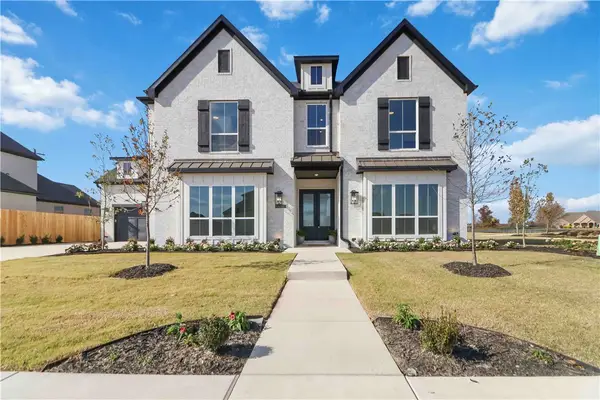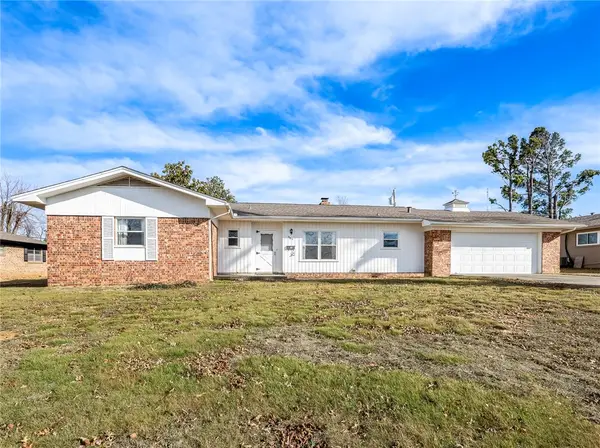8691 Spruce Drive, Rogers, AR 72756
Local realty services provided by:Better Homes and Gardens Real Estate Journey
Listed by: kimberly wilichowski
Office: 1 percent lists arkansas real estate
MLS#:1323356
Source:AR_NWAR
Price summary
- Price:$1,290,000
- Price per sq. ft.:$385.3
About this home
Stunning, newly remodeled lakefront home with private boat slip on 0.70 acres at Sugar Hollow Point on Beaver Lake! This secluded retreat offers incredible privacy on a quiet point with panoramic water views from nearly every room. Featuring 3 bedrooms, 3 baths, 3 living areas & a bonus room, the spacious open layout is perfect for lake living. The private primary suite includes a private terrace & an adjacent spa-like bath. Kitchen offers abundant cabinets, counter space & a large pantry. Two expansive decks overlook the lake, ideal for relaxing or entertaining. Extensive updates: new roof/gutters, HVAC, water heater, remodeled bathrooms & laundry room, new light fixtures, paint, wood flooring, new deck seal/paint, landscaping with lighting, plus power to the dock & new boat lift just to name a few! Must see to appreciate the view from one of the 3 private decks! Don’t miss this rare opportunity to own a beautifully updated lakefront home on one of Beaver Lake’s most private and sought-after points!
Contact an agent
Home facts
- Listing ID #:1323356
- Added:107 day(s) ago
- Updated:December 26, 2025 at 09:04 AM
Rooms and interior
- Bedrooms:3
- Total bathrooms:3
- Full bathrooms:3
- Living area:3,348 sq. ft.
Heating and cooling
- Cooling:Attic Fan, Central Air, Electric, Heat Pump
- Heating:Central, Electric, Heat Pump
Structure and exterior
- Roof:Asphalt, Shingle
- Building area:3,348 sq. ft.
- Lot area:0.7 Acres
Utilities
- Water:Public, Water Available
- Sewer:Septic Available, Septic Tank
Finances and disclosures
- Price:$1,290,000
- Price per sq. ft.:$385.3
- Tax amount:$6,702
New listings near 8691 Spruce Drive
- New
 $365,000Active3 beds 2 baths1,656 sq. ft.
$365,000Active3 beds 2 baths1,656 sq. ft.408 W Laurel Avenue, Rogers, AR 72758
MLS# 1333208Listed by: KELLER WILLIAMS MARKET PRO REALTY - New
 $922,500Active4 beds 3 baths3,087 sq. ft.
$922,500Active4 beds 3 baths3,087 sq. ft.4300 S 89th Place, Bentonville, AR 72713
MLS# 1333276Listed by: LINDSEY & ASSOC INC BRANCH - New
 $409,000Active-- beds -- baths2,016 sq. ft.
$409,000Active-- beds -- baths2,016 sq. ft.1401 W Price Lane, Rogers, AR 72758
MLS# 1333258Listed by: EQUITY PARTNERS REALTY - New
 $289,000Active3 beds 2 baths1,629 sq. ft.
$289,000Active3 beds 2 baths1,629 sq. ft.905 S 15th Street, Rogers, AR 72758
MLS# 1332974Listed by: ROGERS LAND CO INC - Open Sun, 2 to 4pmNew
 $630,000Active3 beds 3 baths2,284 sq. ft.
$630,000Active3 beds 3 baths2,284 sq. ft.5213 S Brookhaven Street, Rogers, AR 72758
MLS# 1333038Listed by: LINDSEY & ASSOC INC BRANCH - New
 $878,000Active4 beds 4 baths3,400 sq. ft.
$878,000Active4 beds 4 baths3,400 sq. ft.5610 Brighton Road, Rogers, AR 72758
MLS# 1333145Listed by: COLDWELL BANKER HARRIS MCHANEY & FAUCETTE-ROGERS - New
 $825,000Active4 beds 3 baths3,112 sq. ft.
$825,000Active4 beds 3 baths3,112 sq. ft.6803 Shadow Valley Road, Rogers, AR 72758
MLS# 1332109Listed by: COLDWELL BANKER HARRIS MCHANEY & FAUCETTE-ROGERS - New
 $347,900Active2 beds 2 baths1,396 sq. ft.
$347,900Active2 beds 2 baths1,396 sq. ft.1625 17th Place, Rogers, AR 72758
MLS# 1332638Listed by: NEXTHOME NWA PRO REALTY - New
 $381,000Active3 beds 2 baths1,498 sq. ft.
$381,000Active3 beds 2 baths1,498 sq. ft.905 Cardinal Drive, Rogers, AR 72756
MLS# 1333264Listed by: REALTY MART - New
 $385,000Active3 beds 2 baths1,768 sq. ft.
$385,000Active3 beds 2 baths1,768 sq. ft.3901 W Cedar Street, Rogers, AR 72756
MLS# 1332342Listed by: 1 PERCENT LISTS ARKANSAS REAL ESTATE
