8793 Apple Glen Drive, Rogers, AR 72756
Local realty services provided by:Better Homes and Gardens Real Estate Journey
Listed by: dana reid
Office: hutchinson realty
MLS#:1319874
Source:AR_NWAR
Price summary
- Price:$825,000
- Price per sq. ft.:$169.16
About this home
3 Mils to down Rogers, 2 miles to Prairie Creek Marina. Amazing Energy Efficient! Amvic ICF insulated concrete construction. Poured concrete over corrugated steel on 18" steel I-beams with full crawl space under the basement accessing sewer/drain lines. Open floor plan main living areas. Dining Room four sets of sliding glass doors provide access to private 8' x 42' balcony. Spacious Master Bedroom w/on-suite has large, jetted tub, walk-in shower, separate vanities, his/her closets, and a Juliet balcony. 10' Basement ceiilings, 12' main floor ceilings, spiral staircase to the basement + straight-run wooden staircase garage to basement. Granite countertops and windowsills throughout. Work-out Room has a kitchenette, is insulated & heated, walkout to a covered porch. All rooms+ 3 car are individually zoned time able radiant heated floors. 2 toP of line Trane heat pumps backed up by radiant heat, Media room setup for big screen TV & surround sound. Autel MaxiCharger 12kW 50A EV charger in garage. VERY low utilities!
Contact an agent
Home facts
- Year built:2011
- Listing ID #:1319874
- Added:104 day(s) ago
- Updated:December 18, 2025 at 03:14 PM
Rooms and interior
- Bedrooms:4
- Total bathrooms:6
- Full bathrooms:3
- Half bathrooms:3
- Living area:4,877 sq. ft.
Heating and cooling
- Cooling:Central Air, Electric, Heat Pump, Zoned
- Heating:Central, Heat Pump, Radiant Floor
Structure and exterior
- Roof:Architectural, Shingle
- Year built:2011
- Building area:4,877 sq. ft.
- Lot area:1.69 Acres
Utilities
- Water:Public, Water Available
- Sewer:Septic Available, Septic Tank
Finances and disclosures
- Price:$825,000
- Price per sq. ft.:$169.16
- Tax amount:$3,295
New listings near 8793 Apple Glen Drive
- New
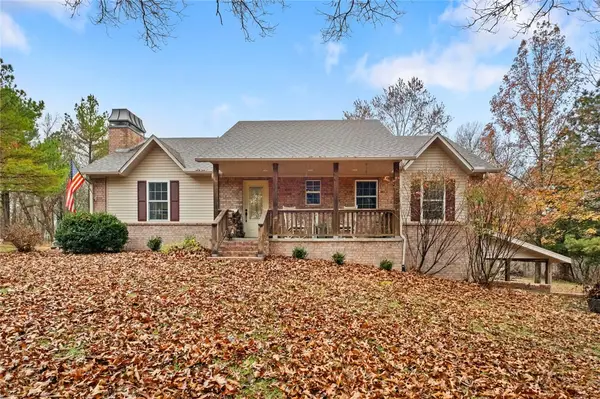 $849,900Active3 beds 3 baths2,280 sq. ft.
$849,900Active3 beds 3 baths2,280 sq. ft.13176 Kimberlyn Hills Lane, Rogers, AR 72756
MLS# 1329991Listed by: SELLERS PROPERTIES REAL ESTATE - Open Sun, 2 to 4pmNew
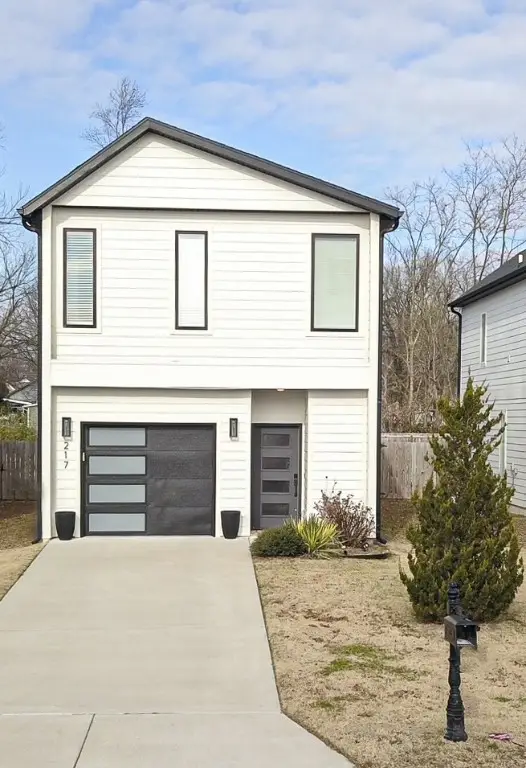 $435,000Active3 beds 3 baths1,650 sq. ft.
$435,000Active3 beds 3 baths1,650 sq. ft.217 W Birch Street, Rogers, AR 72756
MLS# 1330837Listed by: LINDSEY & ASSOC INC BRANCH - New
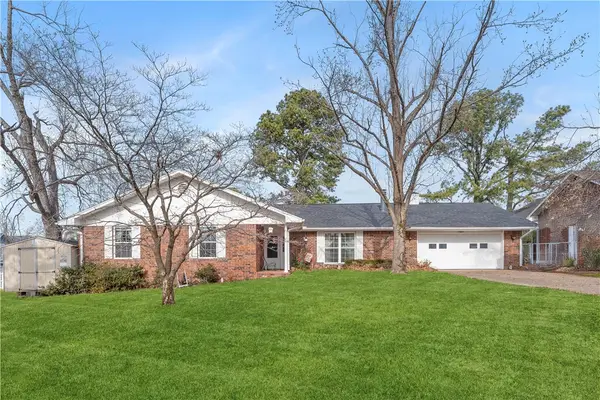 $400,000Active3 beds 2 baths1,959 sq. ft.
$400,000Active3 beds 2 baths1,959 sq. ft.1307 W Pine Street, Rogers, AR 72758
MLS# 1330943Listed by: COLDWELL BANKER HARRIS MCHANEY & FAUCETTE-ROGERS - New
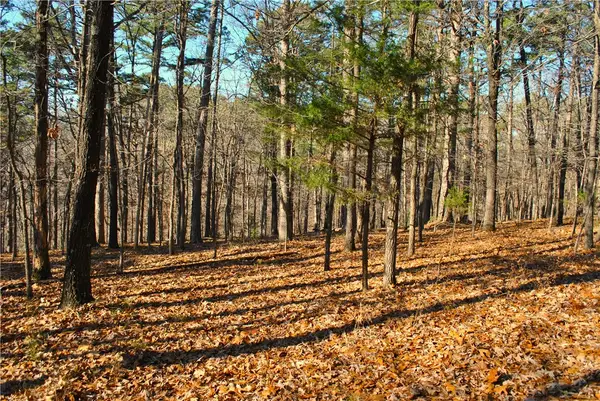 $79,000Active3.1 Acres
$79,000Active3.1 Acres3.1 acres Railroad Cut Road, Rogers, AR 72756
MLS# 1330971Listed by: CRYE-LEIKE REALTORS ROGERS - New
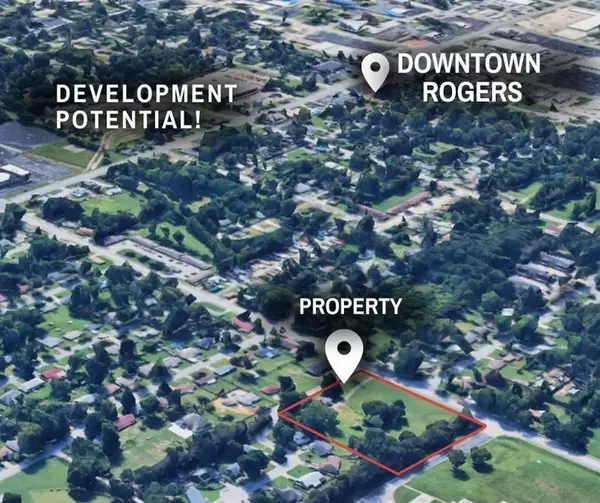 $499,000Active1.99 Acres
$499,000Active1.99 Acres1209 W Olive Street, Rogers, AR 72756
MLS# 1329767Listed by: PAK HOME REALTY - Open Sun, 2 to 4pmNew
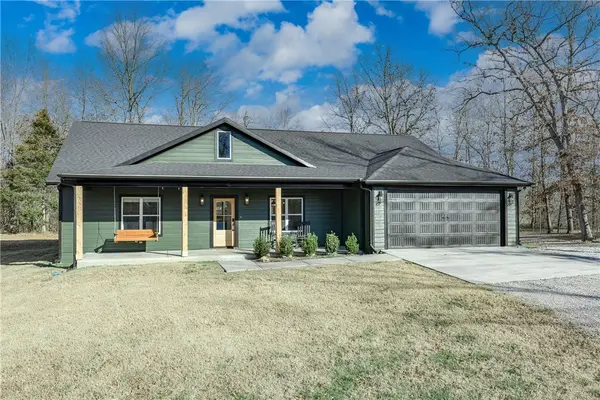 $760,000Active4 beds 2 baths2,256 sq. ft.
$760,000Active4 beds 2 baths2,256 sq. ft.10109 Bordeaux Road, Rogers, AR 72758
MLS# 1330078Listed by: LIMBIRD REAL ESTATE GROUP - New
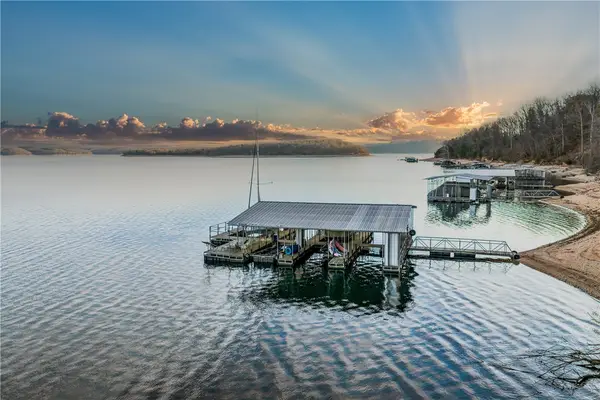 $295,000Active0.62 Acres
$295,000Active0.62 Acres15701 Serenity Point Lane, Rogers, AR 72756
MLS# 1330794Listed by: LIMBIRD REAL ESTATE GROUP - New
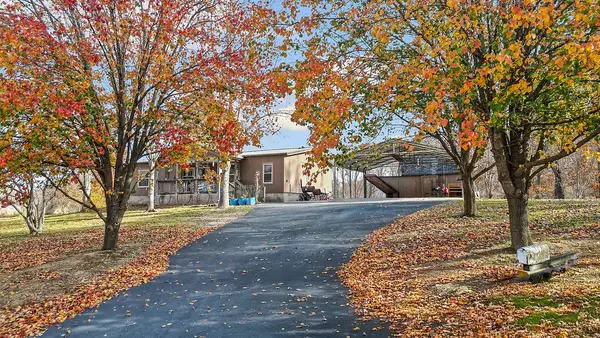 $225,000Active3 beds 2 baths1,344 sq. ft.
$225,000Active3 beds 2 baths1,344 sq. ft.12986 Douglas Lane, Rogers, AR 72756
MLS# 1330744Listed by: MAIN ST. REAL ESTATE - New
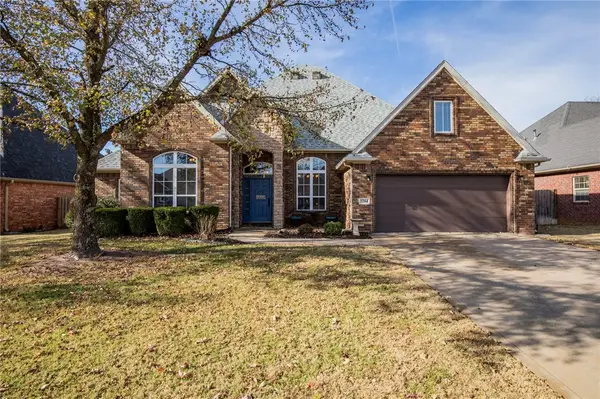 $560,000Active4 beds 3 baths2,536 sq. ft.
$560,000Active4 beds 3 baths2,536 sq. ft.5704 S Chanberry Lane, Rogers, AR 72758
MLS# 1330639Listed by: COLDWELL BANKER HARRIS MCHANEY & FAUCETTE-ROGERS - New
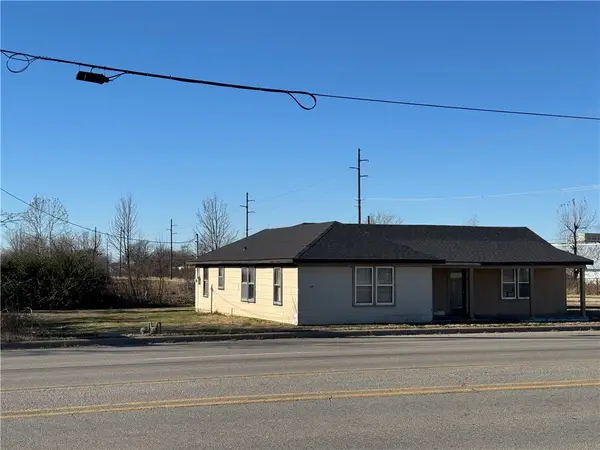 $750,000Active2 beds 2 baths1,504 sq. ft.
$750,000Active2 beds 2 baths1,504 sq. ft.1220 N 13th Street, Rogers, AR 72756
MLS# 1330447Listed by: COLDWELL BANKER HARRIS MCHANEY & FAUCETTE-ROGERS
