9 S Clubhouse Drive, Rogers, AR 72758
Local realty services provided by:Better Homes and Gardens Real Estate Journey
Listed by: tammy mostyn
Office: blackacre real estate, llc.
MLS#:1315152
Source:AR_NWAR
Price summary
- Price:$3,300,000
- Price per sq. ft.:$329.87
- Monthly HOA dues:$278.5
About this home
A luxury estate tucked away in a cul-de-sac within Pinnacle Country Club. Nestled on three lots within the gated community, this magnificent home comes partially furnished with both indoor and outdoor furniture. Overlooking the 9th green, your home is just steps away from the clubhouse and driving range. An entertainer’s paradise, this spacious residence boasts multiple living and gathering areas, perfect for hosting or relaxing in style. The gourmet kitchen features top-of-the-line appliances and custom cabinetry, opening to a beautiful family room with views of the sparkling pool, detached pool house and covered patios. There are 4 suites, each with its own ensuite bathroom and private patio, which offer an unmatched level of comfort and privacy. Every room is a testament to impeccable design, showcasing custom millwork and high-end finishes. Just minutes from high-end retail, dining, medical facilities and the Bentonville/Rogers corridor, this home perfectly balances a central location with luxury comfort.
Contact an agent
Home facts
- Year built:1991
- Listing ID #:1315152
- Added:160 day(s) ago
- Updated:December 26, 2025 at 03:17 PM
Rooms and interior
- Bedrooms:4
- Total bathrooms:7
- Full bathrooms:5
- Half bathrooms:2
- Living area:10,004 sq. ft.
Heating and cooling
- Cooling:Central Air, Electric
- Heating:Central, Gas
Structure and exterior
- Year built:1991
- Building area:10,004 sq. ft.
- Lot area:0.5 Acres
Utilities
- Water:Public, Water Available
- Sewer:Public Sewer, Sewer Available
Finances and disclosures
- Price:$3,300,000
- Price per sq. ft.:$329.87
- Tax amount:$25,306
New listings near 9 S Clubhouse Drive
- New
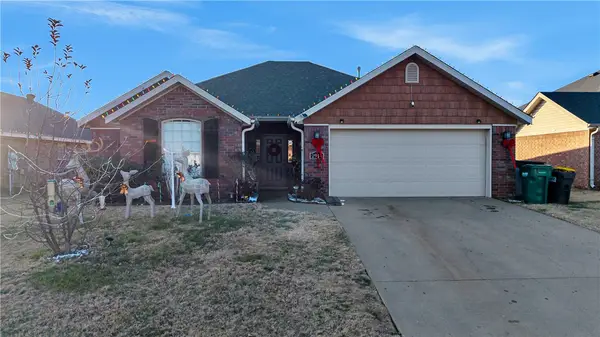 $295,000Active3 beds 2 baths1,351 sq. ft.
$295,000Active3 beds 2 baths1,351 sq. ft.2914 E Street, Rogers, AR 72758
MLS# 1331455Listed by: FATHOM REALTY - New
 $21,999Active0.46 Acres
$21,999Active0.46 AcresLot 58 Posy Mountain Drive, Rogers, AR 72732
MLS# 1331427Listed by: COLDWELL BANKER HARRIS MCHANEY & FAUCETTE-ROGERS - New
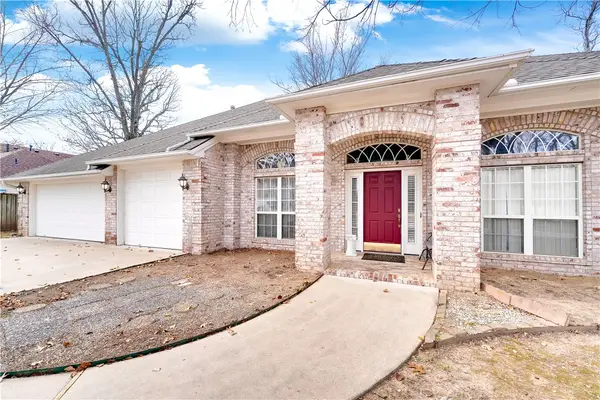 $525,000Active4 beds 3 baths2,540 sq. ft.
$525,000Active4 beds 3 baths2,540 sq. ft.1712 S 41st Street, Rogers, AR 72758
MLS# 1331196Listed by: LIMBIRD REAL ESTATE GROUP - New
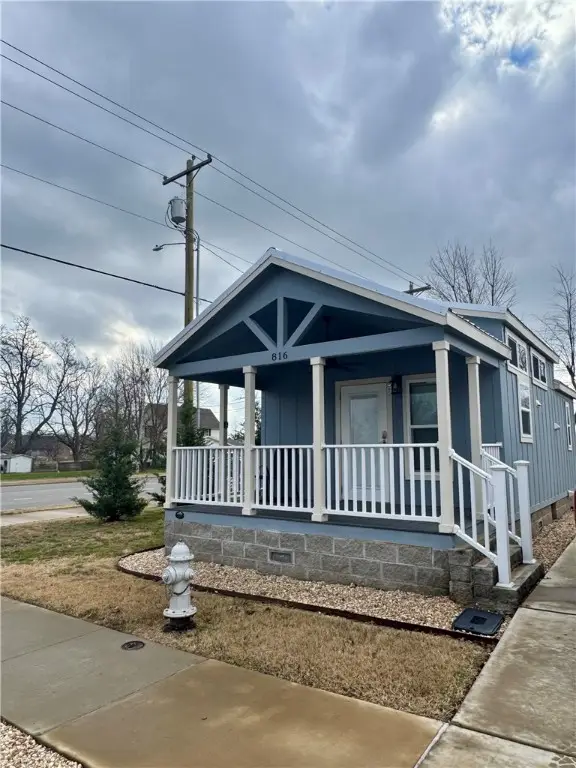 $110,000Active1 beds 1 baths390 sq. ft.
$110,000Active1 beds 1 baths390 sq. ft.816 E Linden Street, Rogers, AR 72756
MLS# 1331414Listed by: ENCOMPASS REAL ESTATE - New
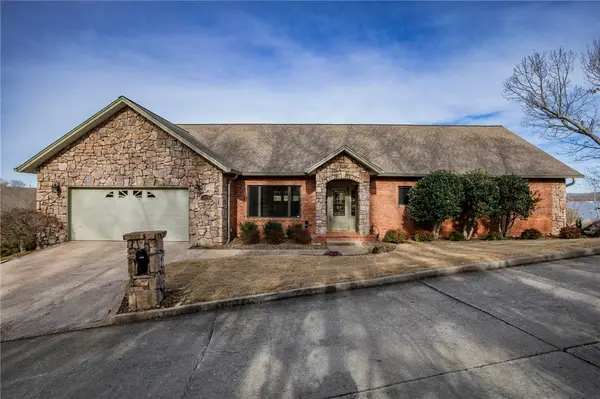 $699,000Active3 beds 3 baths3,197 sq. ft.
$699,000Active3 beds 3 baths3,197 sq. ft.8340 Eagle Crest Drive, Rogers, AR 72756
MLS# 1331317Listed by: WEICHERT REALTORS - THE GRIFFIN COMPANY SPRINGDALE - New
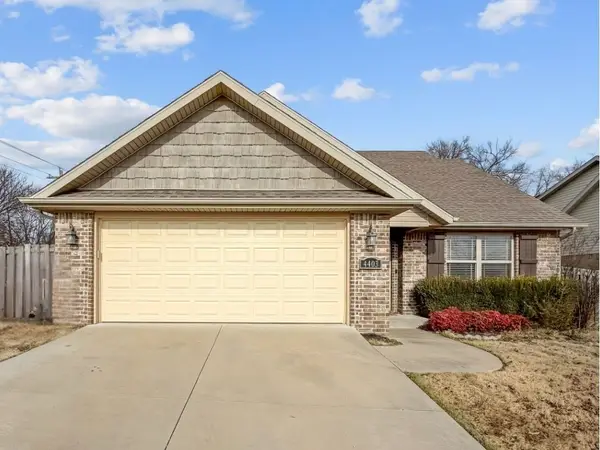 $320,000Active3 beds 2 baths1,430 sq. ft.
$320,000Active3 beds 2 baths1,430 sq. ft.4403 W Murfield Drive, Rogers, AR 72758
MLS# 1330491Listed by: BLACKSTONE & COMPANY - New
 $220,000Active3 beds 1 baths1,308 sq. ft.
$220,000Active3 beds 1 baths1,308 sq. ft.301 E Rose Street, Rogers, AR 72756
MLS# 1331167Listed by: KAUFMANN REALTY, LLC - New
 $58,000Active0.48 Acres
$58,000Active0.48 Acres353 E Rose Street, Rogers, AR 72756
MLS# 1331283Listed by: KAUFMANN REALTY, LLC - New
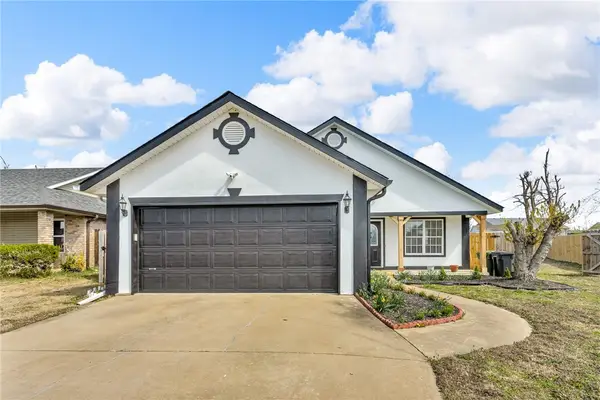 $305,000Active3 beds 2 baths1,440 sq. ft.
$305,000Active3 beds 2 baths1,440 sq. ft.911 23rd Street, Rogers, AR 72758
MLS# 1331298Listed by: EPIQUE REALTY - New
 $320,000Active3 beds 2 baths1,398 sq. ft.
$320,000Active3 beds 2 baths1,398 sq. ft.1105 Westridge Lane, Rogers, AR 72756
MLS# 1331300Listed by: PAK HOME REALTY
