1060 Marina Way, Russellville, AR 72801
Local realty services provided by:Better Homes and Gardens Real Estate Journey
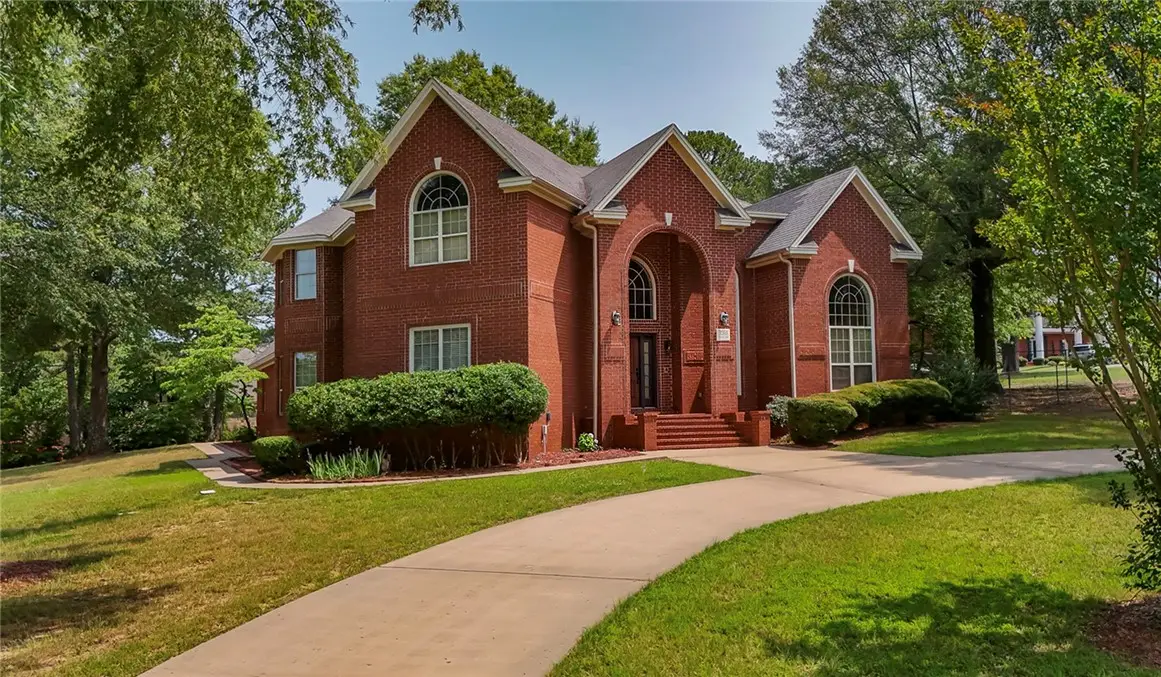
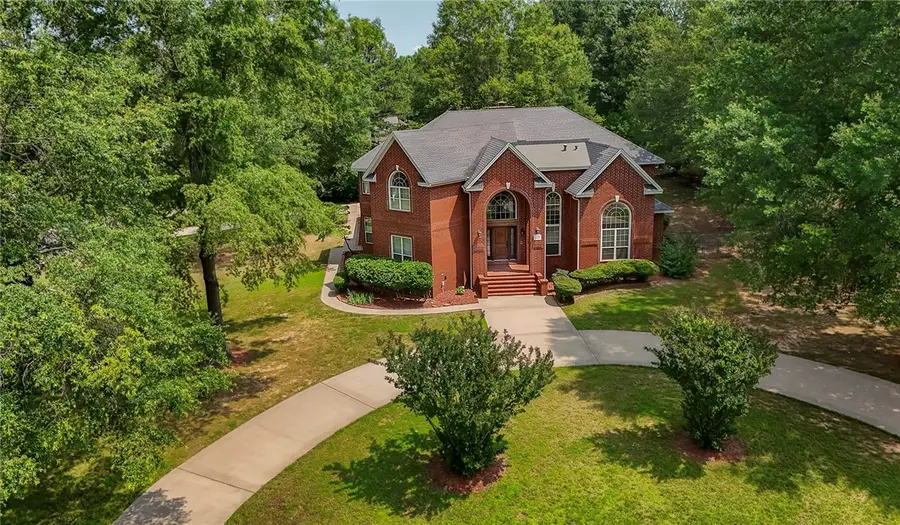
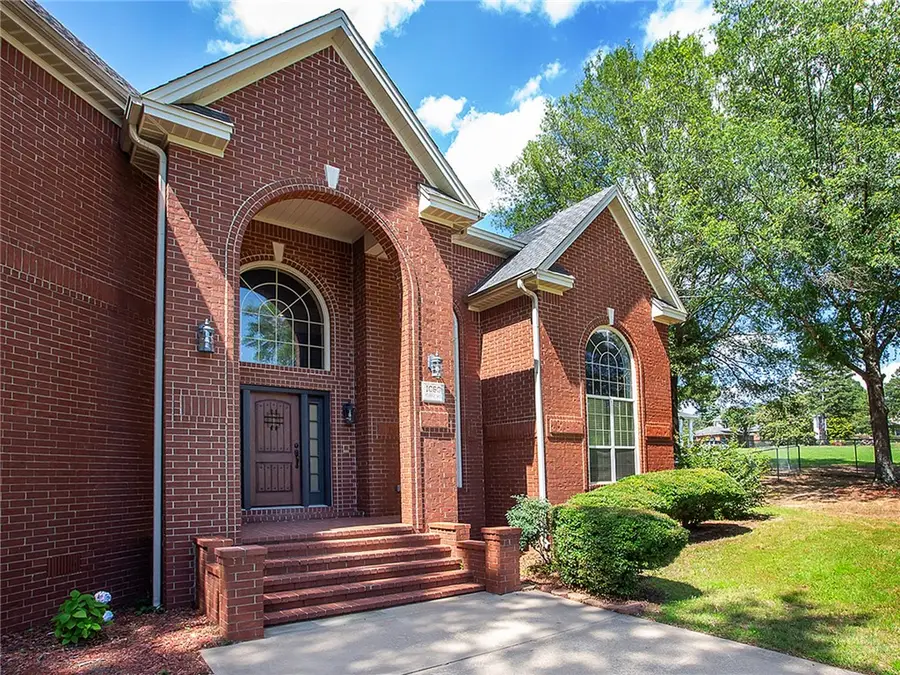
Listed by:dianne abington
Office:river valley realty, inc
MLS#:1308849
Source:AR_NWAR
Price summary
- Price:$549,000
- Price per sq. ft.:$117.46
About this home
Welcome to this stunning 4BR, 3BA luxury home offering beautifully designed living space. Perfectly situated on a spacious lot, this property combines elegance, comfort, and exceptional craftsmanship.
Step into the grand foyer with soaring 18-foot ceilings. The family room is inviting and refined, featuring a gas fireplace with a custom hearth ideal for cozy gatherings. The large chef’s kitchen is a dream come true, equipped with a gas cooktop, double ovens, abundant cabinetry, and generous countertop space. An eat-in area offers the perfect spot for casual dining. Enjoy a beautiful formal dining room perfect for hosting dinner parties or holiday meals. Retreat to the massive master suite, which includes a spacious sitting area, luxurious dressing area, and jaw-dropping closet space
A stunning wrought iron spiral staircase adds elegance and timeless character to this extraordinary home. The oversized garage provides ample space plus additional storage or a workshop area, ideal for hobbies or projects.
Contact an agent
Home facts
- Year built:1991
- Listing Id #:1308849
- Added:76 day(s) ago
- Updated:August 12, 2025 at 02:45 PM
Rooms and interior
- Bedrooms:4
- Total bathrooms:3
- Full bathrooms:3
- Living area:4,674 sq. ft.
Heating and cooling
- Cooling:Central Air, Electric
- Heating:Electric
Structure and exterior
- Roof:Architectural, Shingle
- Year built:1991
- Building area:4,674 sq. ft.
- Lot area:0.74 Acres
Finances and disclosures
- Price:$549,000
- Price per sq. ft.:$117.46
- Tax amount:$5,561
New listings near 1060 Marina Way
- New
 $150,000Active3 beds 2 baths1,196 sq. ft.
$150,000Active3 beds 2 baths1,196 sq. ft.1126 N Detroit Avenue, Russellville, AR 72801
MLS# 1318249Listed by: ARKANSAS REAL ESTATE COLLECTIVE - New
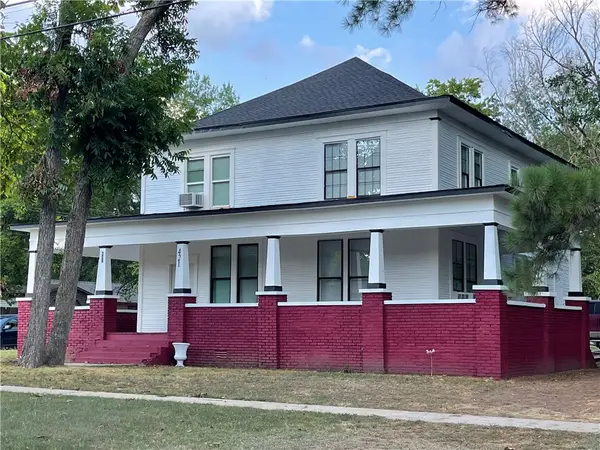 $370,000Active-- beds -- baths2,560 sq. ft.
$370,000Active-- beds -- baths2,560 sq. ft.421 S Glenwood Avenue, Russellville, AR 72801
MLS# 1317797Listed by: LIVE. LOVE. ARKANSAS - New
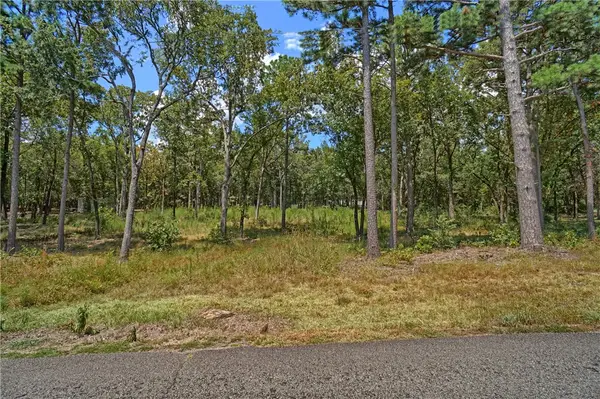 $45,000Active1.57 Acres
$45,000Active1.57 Acres257 Cagle Rock Circle, Russellville, AR 72802
MLS# 1317679Listed by: ALETHES REALTY - New
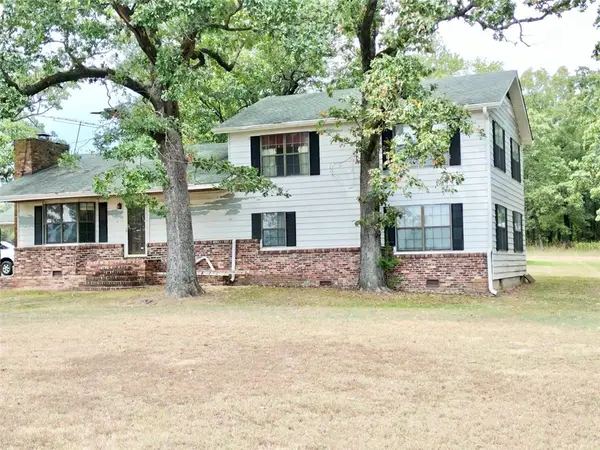 $356,000Active6 beds 3 baths3,014 sq. ft.
$356,000Active6 beds 3 baths3,014 sq. ft.4628 Sr 363, Russellville, AR 72802
MLS# 1318134Listed by: LIVE. LOVE. ARKANSAS 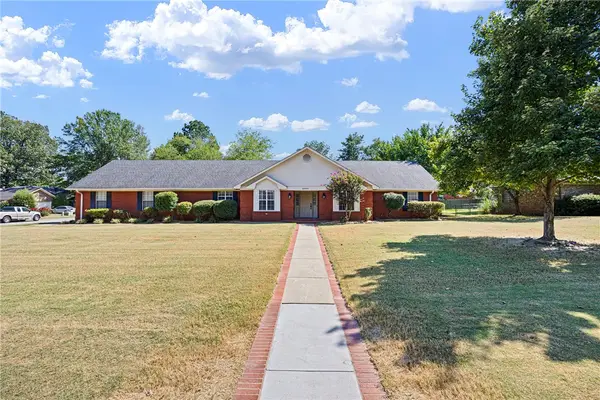 $347,500Pending3 beds 3 baths2,340 sq. ft.
$347,500Pending3 beds 3 baths2,340 sq. ft.2303 W 5th Street, Russellville, AR 72801
MLS# 1318071Listed by: THE LIGHTHOUSE REALTY COMPANY- New
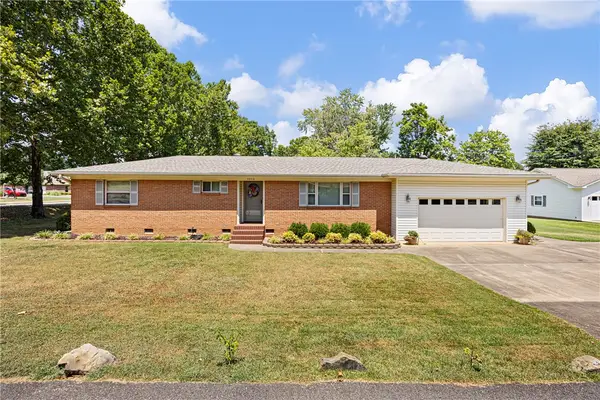 $250,000Active3 beds 2 baths1,650 sq. ft.
$250,000Active3 beds 2 baths1,650 sq. ft.3006 W 2nd Drive, Russellville, AR 72801
MLS# 1318062Listed by: COLDWELL BANKER RPM GROUP - RUSSELLVILLE - New
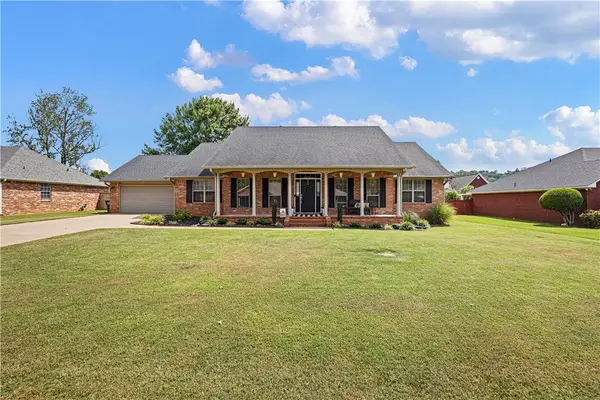 $374,500Active3 beds 3 baths2,296 sq. ft.
$374,500Active3 beds 3 baths2,296 sq. ft.907 Muscadine Lane, Russellville, AR 72801
MLS# 1317430Listed by: MOORE AND COMPANY REALTORS-CLARKSVILLE - New
 $225,000Active3 beds 2 baths1,495 sq. ft.
$225,000Active3 beds 2 baths1,495 sq. ft.1400 E G Street, Russellville, AR 72801
MLS# 1317939Listed by: ARKANSAS REAL ESTATE COLLECTIVE 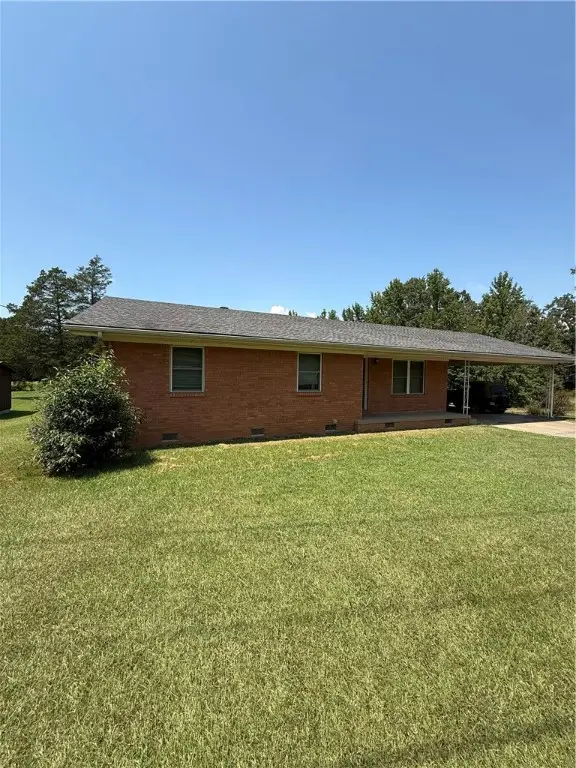 $185,000Pending3 beds 2 baths1,363 sq. ft.
$185,000Pending3 beds 2 baths1,363 sq. ft.4681 Sr-124, Russellville, AR 72802
MLS# 1317803Listed by: ALL AROUND REAL ESTATE DOVER- New
 $80,000Active0.81 Acres
$80,000Active0.81 AcresSkyline Drive, Russellville, AR 72802
MLS# 1317710Listed by: RIVER VALLEY REALTY, INC

