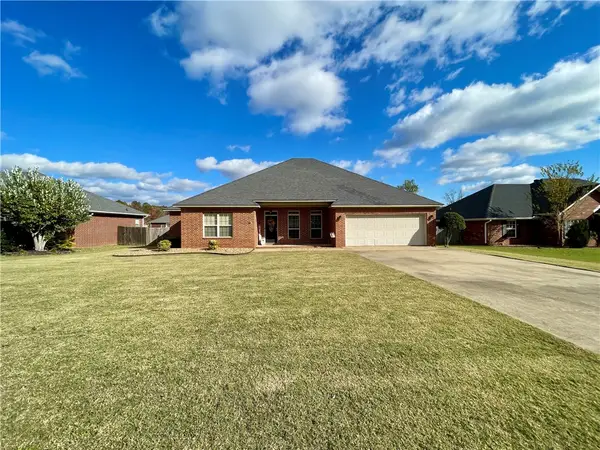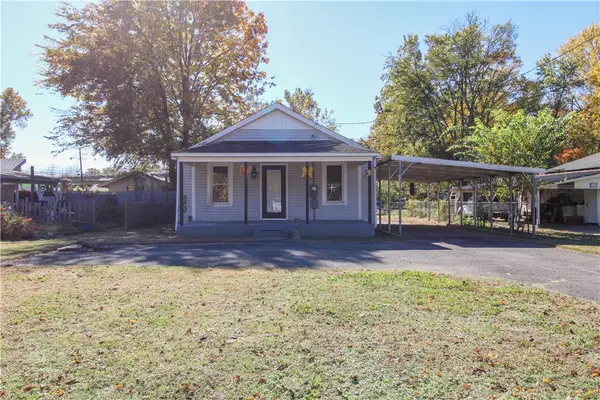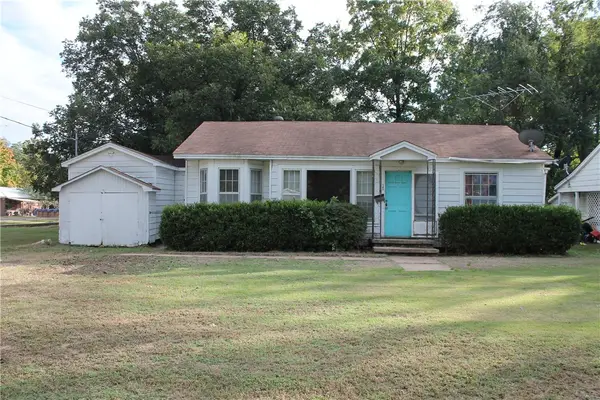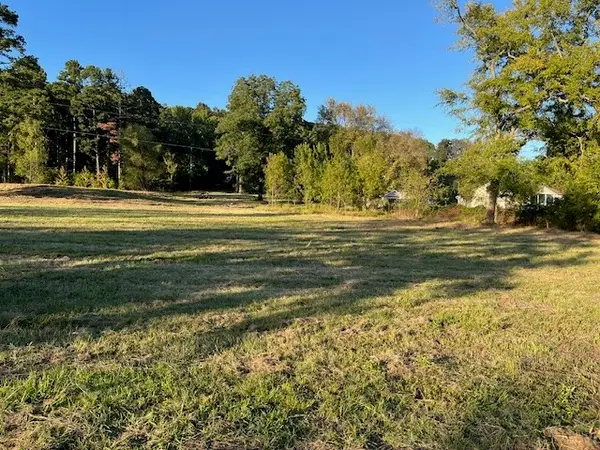11 Henry Court, Russellville, AR 72802
Local realty services provided by:Better Homes and Gardens Real Estate Journey
Listed by: nicole miller
Office: small fee realty
MLS#:1322071
Source:AR_NWAR
Price summary
- Price:$330,000
- Price per sq. ft.:$162.08
About this home
Welcome to this spacious home on a large .64-acre lot with a huge fenced backyard! Enjoy the oversized 2-car attached garage with soaring ceilings and a detached 2-car workshop/garage—perfect for projects or storage. A full-length covered front porch welcomes you, while the back deck is accessible from both the living room and the master suite via new patio doors. Inside, the heart of the home is the oversized living room with hardwood floors and a cozy wood-burning stove. The split floor plan offers privacy with two generous guest bedrooms on one side, and a serene master retreat on the other. Master features double vanities and dual walk-in closets. You’ll love the bright white kitchen with an electric wall oven, separate cooktop, and a sunny breakfast nook. A formal dining room with hardwood floors adds charm and function. Space, character, and functionality—all in one beautiful Hilltop home! $10,000 concession to Buyer for new paint and flooring. Just a few updates and this home is a show stopper!!
Contact an agent
Home facts
- Year built:1987
- Listing ID #:1322071
- Added:64 day(s) ago
- Updated:November 15, 2025 at 04:35 PM
Rooms and interior
- Bedrooms:3
- Total bathrooms:2
- Full bathrooms:2
- Living area:2,036 sq. ft.
Heating and cooling
- Cooling:Central Air, Electric
- Heating:Central, Electric
Structure and exterior
- Roof:Architectural, Shingle
- Year built:1987
- Building area:2,036 sq. ft.
- Lot area:0.64 Acres
Finances and disclosures
- Price:$330,000
- Price per sq. ft.:$162.08
- Tax amount:$1,156
New listings near 11 Henry Court
- New
 $247,000Active4 beds 2 baths2,751 sq. ft.
$247,000Active4 beds 2 baths2,751 sq. ft.2710 Camelot Drive, Russellville, AR 72801
MLS# 1328600Listed by: LIVE. LOVE. ARKANSAS - New
 $75,000Active0.96 Acres
$75,000Active0.96 Acres725 Macon Avenue, Russellville, AR 72802
MLS# 1328299Listed by: ALL AROUND REAL ESTATE DARDANELLE - New
 $119,900Active2 beds 1 baths672 sq. ft.
$119,900Active2 beds 1 baths672 sq. ft.1401 N Detroit Avenue, Russellville, AR 72801
MLS# 1328313Listed by: ARKANSAS REAL ESTATE COLLECTIVE - New
 $424,900Active3 beds 3 baths2,743 sq. ft.
$424,900Active3 beds 3 baths2,743 sq. ft.126 Salmon Lane, Russellville, AR 72802
MLS# 1328250Listed by: ARKANSAS REAL ESTATE COLLECTIVE  $499,000Pending4 beds 4 baths4,780 sq. ft.
$499,000Pending4 beds 4 baths4,780 sq. ft.301 River Oaks Lane, Russellville, AR 72802
MLS# 1326776Listed by: ARKANSAS REAL ESTATE COLLECTIVE $282,500Pending3 beds 2 baths1,873 sq. ft.
$282,500Pending3 beds 2 baths1,873 sq. ft.1303 Whippoorwill Lane, Russellville, AR 72801
MLS# 1328187Listed by: MOORE AND COMPANY REALTORS- New
 $125,000Active2 beds 1 baths756 sq. ft.
$125,000Active2 beds 1 baths756 sq. ft.306 E C Street, Russellville, AR 72801
MLS# 1328157Listed by: PATRIOT COMPANY REAL ESTATE - New
 $77,500Active2 beds 2 baths1,212 sq. ft.
$77,500Active2 beds 2 baths1,212 sq. ft.604 E 5th Street, Russellville, AR 72801
MLS# 1327944Listed by: COLDWELL BANKER RPM GROUP - RUSSELLVILLE  $184,900Pending3 beds 2 baths1,280 sq. ft.
$184,900Pending3 beds 2 baths1,280 sq. ft.800 W 18th Terrace, Russellville, AR 72801
MLS# 1327988Listed by: ALL AROUND REAL ESTATE DOVER- New
 $129,500Active7.79 Acres
$129,500Active7.79 Acres7.79 acres Mill Creek Road, Russellville, AR 72802
MLS# 1327977Listed by: COLDWELL BANKER PREMIER REALTY
