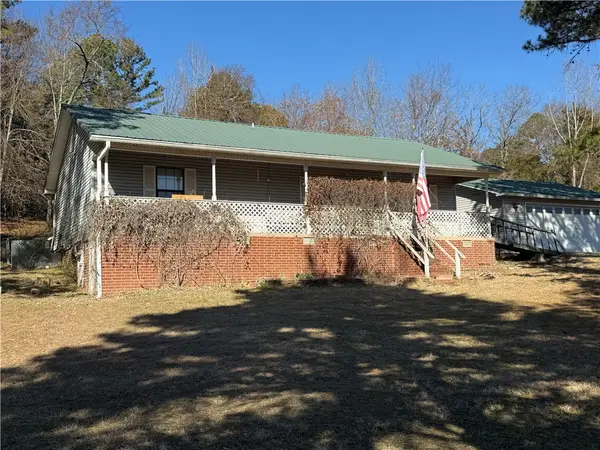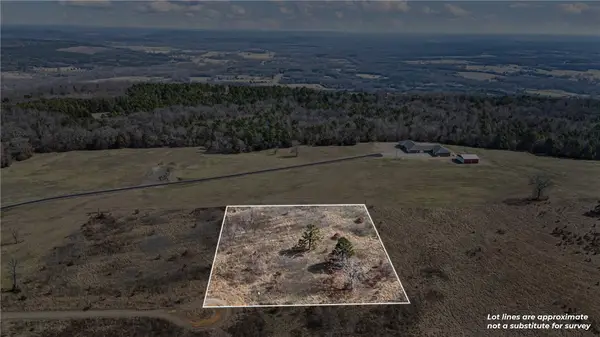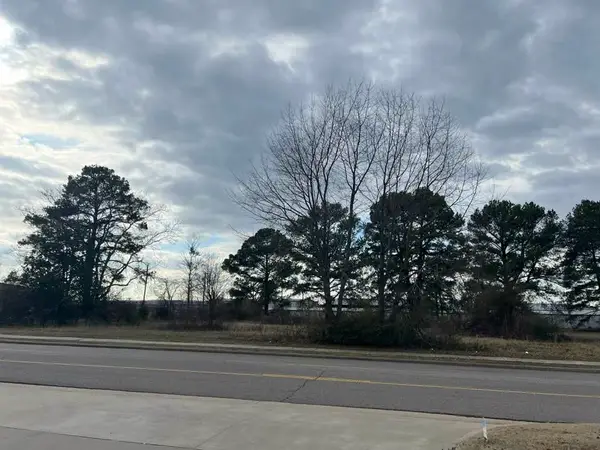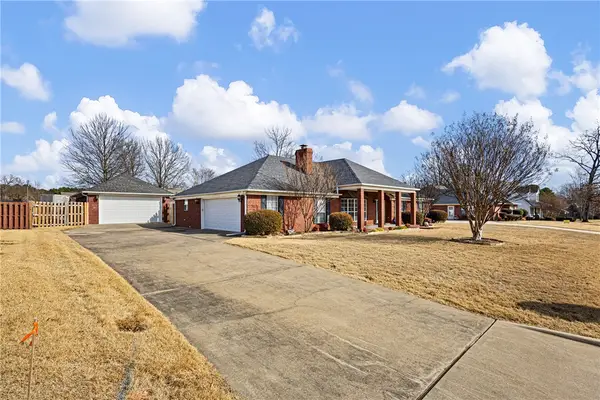1346 Elk Horn Drive, Russellville, AR 72802
Local realty services provided by:Better Homes and Gardens Real Estate Journey
Listed by: tabatha davis team
Office: live. love. arkansas
MLS#:1308702
Source:AR_NWAR
Price summary
- Price:$388,900
- Price per sq. ft.:$189.99
About this home
Currently under construction, photo is for information only, colors can possibly be different. Lot 27 on Elk Horn in Scenic Way Village is a 2,047 square foot new construction home situated on a 0.32-acre corner lot. This thoughtfully designed home features 4 bedrooms, 2.5 bathrooms, and a 2-car garage. The open-concept layout begins at the entryway, leading into a spacious living room with a fireplace and a connected kitchen and dining area. Off the kitchen is a walk-in pantry and a conveniently located half bath. The primary suite is privately tucked away, featuring a walk-in closet that connects directly to the utility room for added convenience. One of the bedrooms offers flexibility for use as a home office or study. A covered back porch provides a great space for outdoor relaxation. Scenic Way Village is located just one mile from Lake Dardanelle State Park and offers quick access to outdoor recreation, downtown Russellville, and local amenities.
Contact an agent
Home facts
- Year built:2025
- Listing ID #:1308702
- Added:280 day(s) ago
- Updated:February 25, 2026 at 03:23 PM
Rooms and interior
- Bedrooms:4
- Total bathrooms:3
- Full bathrooms:2
- Half bathrooms:1
- Living area:2,047 sq. ft.
Heating and cooling
- Cooling:Central Air
- Heating:Central
Structure and exterior
- Roof:Architectural, Shingle
- Year built:2025
- Building area:2,047 sq. ft.
- Lot area:0.32 Acres
Utilities
- Water:Public, Water Available
- Sewer:Public Sewer, Sewer Available
Finances and disclosures
- Price:$388,900
- Price per sq. ft.:$189.99
- Tax amount:$1,355
New listings near 1346 Elk Horn Drive
- New
 $127,000Active3 beds 1 baths1,366 sq. ft.
$127,000Active3 beds 1 baths1,366 sq. ft.1321 Buttermilk Road, Russellville, AR 72802
MLS# 1337064Listed by: LIVE. LOVE. ARKANSAS - New
 $189,000Active3 beds 2 baths1,260 sq. ft.
$189,000Active3 beds 2 baths1,260 sq. ft.315 Sims Hollow Road, Russellville, AR 72802
MLS# 1336528Listed by: KELLER WILLIAMS REALTY - New
 $221,900Active3 beds 3 baths1,499 sq. ft.
$221,900Active3 beds 3 baths1,499 sq. ft.1512 N Jackson Avenue, Russellville, AR 72801
MLS# 1336875Listed by: COLDWELL BANKER RPM GROUP - RUSSELLVILLE - New
 $50,000Active0.44 Acres
$50,000Active0.44 Acres93 Jerry Hepp Place, Russellville, AR 72802
MLS# 1335725Listed by: MOORE AND COMPANY REALTORS - New
 $260,000Active4 beds 2 baths2,010 sq. ft.
$260,000Active4 beds 2 baths2,010 sq. ft.40 E Pless Place, Russellville, AR 72802
MLS# 1336822Listed by: REAL BROKER NWA - New
 $40,000Active2.05 Acres
$40,000Active2.05 AcresAddress Withheld By Seller, Russellville, AR 72802
MLS# 1336523Listed by: THE LIGHTHOUSE REALTY COMPANY  $210,000Pending2 beds 2 baths1,534 sq. ft.
$210,000Pending2 beds 2 baths1,534 sq. ft.1203 Sr 247, Russellville, AR 72802
MLS# 1336482Listed by: ARKANSAS REAL ESTATE COLLECTIVE $550,000Active1 Acres
$550,000Active1 Acres2 E Parkway Drive, Russellville, AR 72801
MLS# 1304088Listed by: RAZOR REALTY $300,000Active1 Acres
$300,000Active1 Acres3 Sidney Drive, Russellville, AR 72801
MLS# 1304097Listed by: RAZOR REALTY- New
 $415,000Active3 beds 3 baths2,376 sq. ft.
$415,000Active3 beds 3 baths2,376 sq. ft.2310 W 7th Street, Russellville, AR 72801
MLS# 1335661Listed by: A BETTER WAY REALTY

