1817 S El Paso Avenue, Russellville, AR 72801
Local realty services provided by:Better Homes and Gardens Real Estate Journey


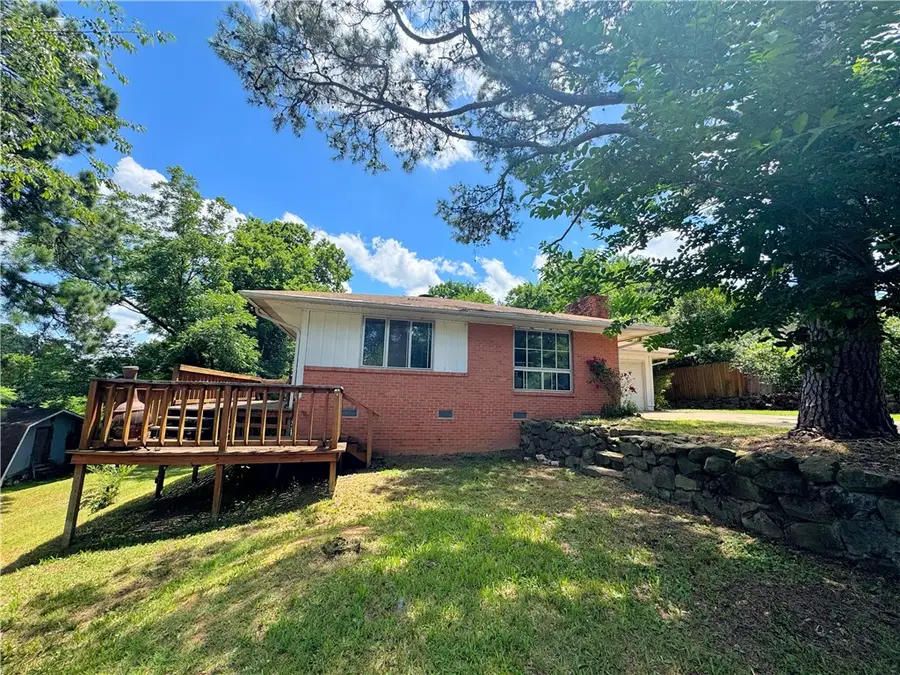
Listed by:tabatha davis team
Office:live. love. arkansas
MLS#:1314502
Source:AR_NWAR
Price summary
- Price:$150,000
- Price per sq. ft.:$107.07
About this home
Charming 3-bedroom, 1.5-bath home on a spacious corner lot in a convenient Russellville location! Inside, you’ll find a bright eat-in kitchen with granite countertops, stainless steel appliances, and beautiful hardwood and tile flooring throughout. The living room features a cozy wood-burning fireplace to add warmth and charm. A versatile walk-out basement offers endless potential—ideal for storage, hobbies, or future expansion. One bedroom currently functions as the staircase access to the basement but can be closed off from the top, and with its own exterior entrance, the basement could serve as a separate living space if needed. Step out onto the private deck overlooking the yard—perfect for morning coffee or summer barbecues. Outside, enjoy an attached garage plus a 20x20 detached shop—great for projects, storage, or extra parking. An exceptional opportunity with a functional layout, generous outdoor space, and everyday comfort.
Contact an agent
Home facts
- Year built:1962
- Listing Id #:1314502
- Added:32 day(s) ago
- Updated:August 12, 2025 at 07:39 AM
Rooms and interior
- Bedrooms:3
- Total bathrooms:2
- Full bathrooms:1
- Half bathrooms:1
- Living area:1,401 sq. ft.
Heating and cooling
- Cooling:Central Air, Electric
- Heating:Central, Gas
Structure and exterior
- Roof:Asphalt, Shingle
- Year built:1962
- Building area:1,401 sq. ft.
- Lot area:0.35 Acres
Utilities
- Water:Public, Water Available
- Sewer:Sewer Available
Finances and disclosures
- Price:$150,000
- Price per sq. ft.:$107.07
- Tax amount:$393
New listings near 1817 S El Paso Avenue
- New
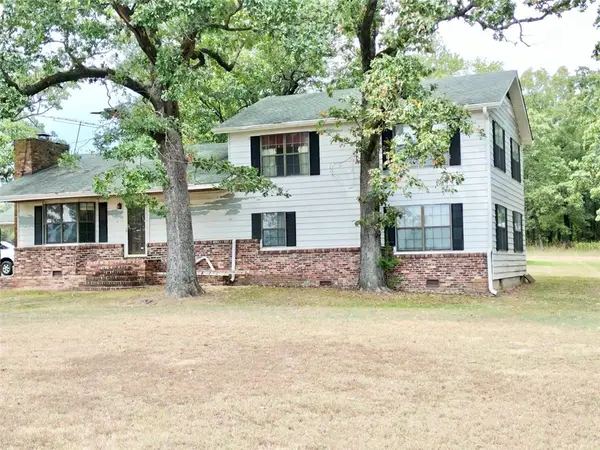 $356,000Active6 beds 3 baths3,014 sq. ft.
$356,000Active6 beds 3 baths3,014 sq. ft.4628 Sr 363, Russellville, AR 72802
MLS# 1318134Listed by: LIVE. LOVE. ARKANSAS - New
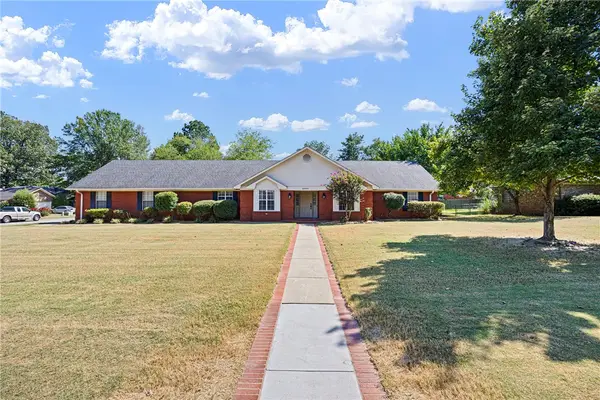 $347,500Active3 beds 3 baths2,340 sq. ft.
$347,500Active3 beds 3 baths2,340 sq. ft.2303 5th Street, Russellville, AR 72801
MLS# 1318071Listed by: THE LIGHTHOUSE REALTY COMPANY - New
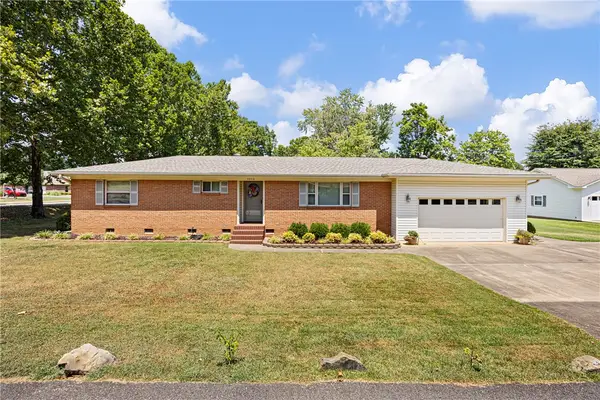 $250,000Active3 beds 2 baths1,650 sq. ft.
$250,000Active3 beds 2 baths1,650 sq. ft.3006 W 2nd Drive, Russellville, AR 72801
MLS# 1318062Listed by: COLDWELL BANKER RPM GROUP - RUSSELLVILLE - New
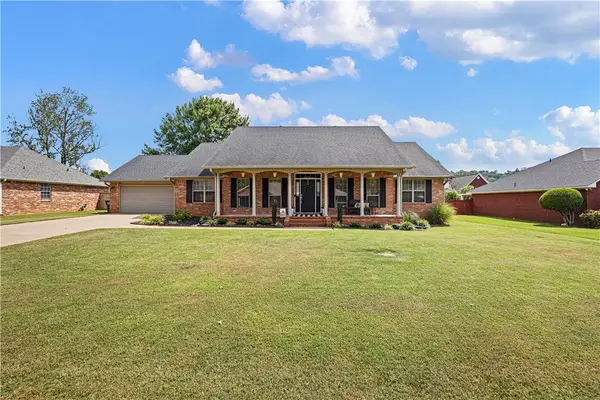 $374,500Active3 beds 3 baths2,296 sq. ft.
$374,500Active3 beds 3 baths2,296 sq. ft.907 Muscadine Lane, Russellville, AR 72801
MLS# 1317430Listed by: MOORE AND COMPANY REALTORS-CLARKSVILLE - New
 $225,000Active3 beds 2 baths1,495 sq. ft.
$225,000Active3 beds 2 baths1,495 sq. ft.1400 E G Street, Russellville, AR 72801
MLS# 1317939Listed by: ARKANSAS REAL ESTATE COLLECTIVE 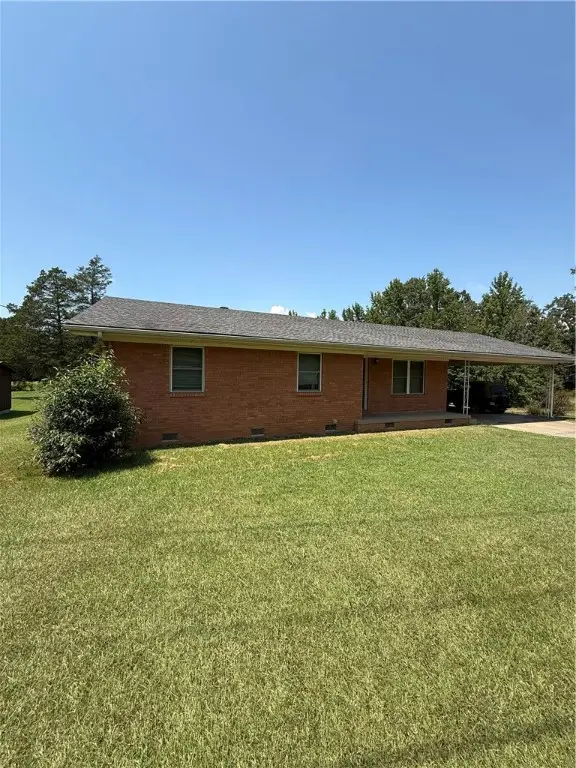 $185,000Pending3 beds 2 baths1,363 sq. ft.
$185,000Pending3 beds 2 baths1,363 sq. ft.4681 Sr-124, Russellville, AR 72802
MLS# 1317803Listed by: ALL AROUND REAL ESTATE DOVER- New
 $80,000Active0.81 Acres
$80,000Active0.81 AcresSkyline Drive, Russellville, AR 72802
MLS# 1317710Listed by: RIVER VALLEY REALTY, INC - New
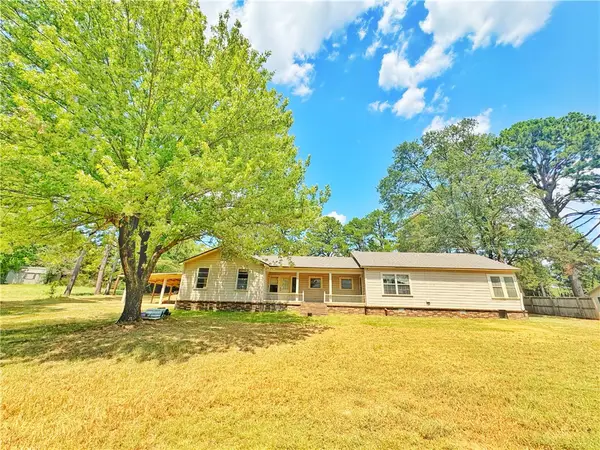 $165,000Active3 beds 2 baths1,694 sq. ft.
$165,000Active3 beds 2 baths1,694 sq. ft.7090 Us Highway 64, Russellville, AR 72802
MLS# 1317759Listed by: LIVE. LOVE. ARKANSAS - New
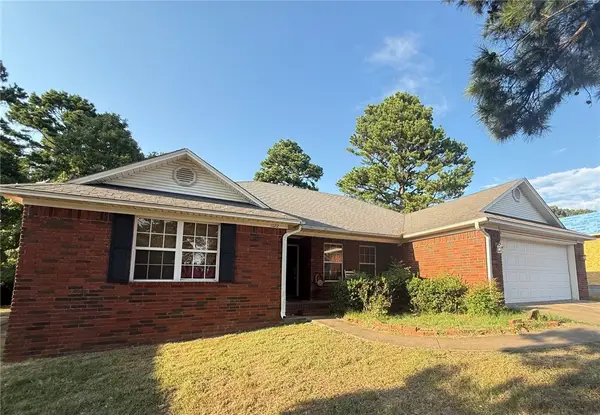 $325,000Active4 beds 2 baths1,776 sq. ft.
$325,000Active4 beds 2 baths1,776 sq. ft.1022 E Norristown Circle, Russellville, AR 72802
MLS# 1317743Listed by: LIVE. LOVE. ARKANSAS - New
 $179,900Active3 beds 2 baths1,377 sq. ft.
$179,900Active3 beds 2 baths1,377 sq. ft.1209 S Hartford Avenue, Russellville, AR 72801
MLS# 1317580Listed by: LIVE. LOVE. ARKANSAS

