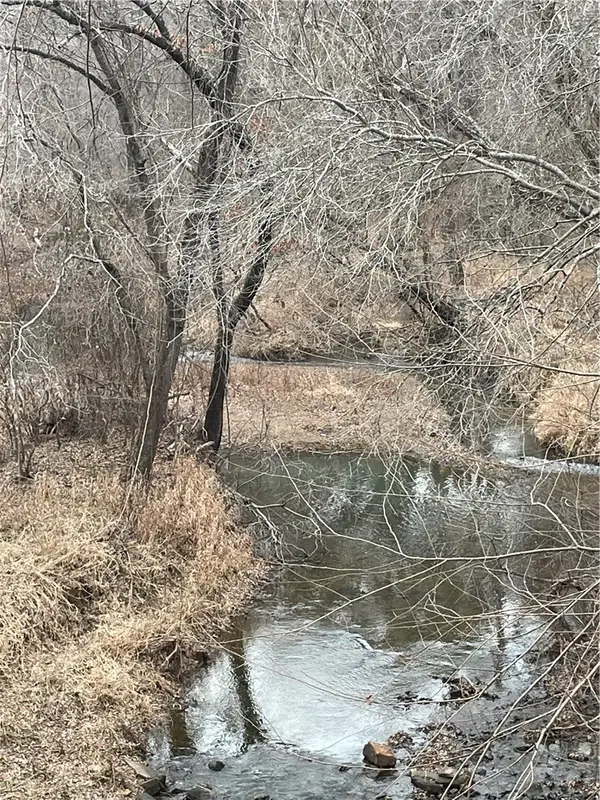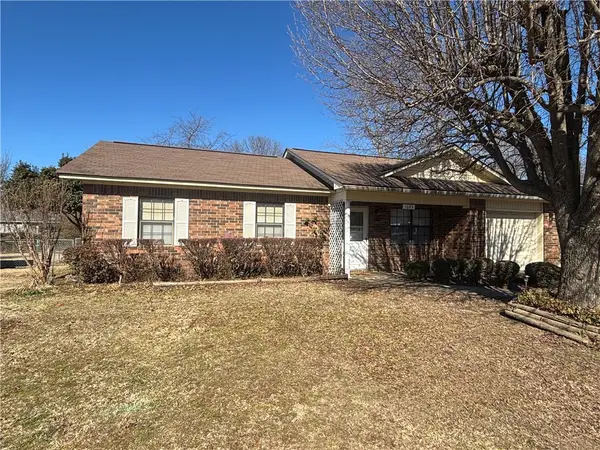200 Stonecrest Lane, Russellville, AR 72802
Local realty services provided by:Better Homes and Gardens Real Estate Journey
Listed by: tyler riley
Office: river valley realty, inc
MLS#:1321620
Source:AR_NWAR
Price summary
- Price:$630,000
- Price per sq. ft.:$147.13
About this home
Back on buyers’ radar, new photos, refreshed price, and updated info. Located in the Pottsville School District, this property truly has it all: a Custom brick home, a 4,800 sq. ft. commercial shop, a guesthouse, an in-ground pool, & 10+/- acres! The main home offers 2,745 sq. ft. with 3 bedrooms and 3 bathrooms, including two en-suites, a sun room, and a 2-car garage.. Connected by a covered breezeway, you’ll find a fully heated and cooled 4-car garage (1,152 sq. ft.) that doubles as a game room, complete with an upstairs 1,296 sq. ft. guesthouse or separate living quarters. Additional amenities include a 240 sq. ft. hobby room, a safe room, animal kennels, and plenty of storage for every need.
Outdoors, relax by the private pond or entertain by the sparkling in-ground pool, complemented by a 480 sq. ft. pool house with a full bathroom. With its combination of luxury, functionality, and acreage, this property is a rare find. Schedule your private showing today to see it all in person!
Contact an agent
Home facts
- Year built:2004
- Listing ID #:1321620
- Added:156 day(s) ago
- Updated:February 11, 2026 at 03:25 PM
Rooms and interior
- Bedrooms:4
- Total bathrooms:5
- Full bathrooms:5
- Living area:4,282 sq. ft.
Heating and cooling
- Cooling:Central Air
- Heating:Central, Electric
Structure and exterior
- Roof:Architectural, Shingle
- Year built:2004
- Building area:4,282 sq. ft.
- Lot area:10 Acres
Finances and disclosures
- Price:$630,000
- Price per sq. ft.:$147.13
- Tax amount:$3,980
New listings near 200 Stonecrest Lane
- New
 $185,000Active3 beds 2 baths2,680 sq. ft.
$185,000Active3 beds 2 baths2,680 sq. ft.2721 S Arkansas Avenue, Russellville, AR 72801
MLS# 1335670Listed by: ARKANSAS REAL ESTATE COLLECTIVE - New
 $199,900Active3 beds 2 baths1,280 sq. ft.
$199,900Active3 beds 2 baths1,280 sq. ft.211 S Cumberland Avenue, Russellville, AR 72801
MLS# 1335033Listed by: LIVE. LOVE. ARKANSAS - New
 $240,000Active4 beds 2 baths1,932 sq. ft.
$240,000Active4 beds 2 baths1,932 sq. ft.507 Dalewood Court, Russellville, AR 72801
MLS# 1335627Listed by: ARKANSAS REAL ESTATE COLLECTIVE - New
 $225,000Active3 beds 2 baths1,502 sq. ft.
$225,000Active3 beds 2 baths1,502 sq. ft.2003 S Utica Avenue, Russellville, AR 72802
MLS# 1335407Listed by: ARKANSAS REAL ESTATE COLLECTIVE - New
 $35,000Active5 Acres
$35,000Active5 AcresDuvall Road, Russellville, AR 72802
MLS# 1335558Listed by: LIVE. LOVE. ARKANSAS  $298,000Pending3 beds 2 baths2,084 sq. ft.
$298,000Pending3 beds 2 baths2,084 sq. ft.104 Angelfish Avenue, Russellville, AR 72802
MLS# 1335193Listed by: LIVE. LOVE. ARKANSAS- New
 $284,900Active4 beds 2 baths2,298 sq. ft.
$284,900Active4 beds 2 baths2,298 sq. ft.235 S Cumberland Avenue, Russellville, AR 7280
MLS# 1335488Listed by: ALETHES REALTY - New
 $164,900Active3 beds 1 baths1,427 sq. ft.
$164,900Active3 beds 1 baths1,427 sq. ft.613 Valley Drive, Russellville, AR 72802
MLS# 1335299Listed by: COLDWELL BANKER RPM GROUP - RUSSELLVILLE - New
 $167,000Active3 beds 2 baths1,128 sq. ft.
$167,000Active3 beds 2 baths1,128 sq. ft.1603 East L Street, Russellville, AR 72801
MLS# 1335355Listed by: PATRIOT COMPANY REAL ESTATE - New
 $215,000Active-- beds -- baths1,692 sq. ft.
$215,000Active-- beds -- baths1,692 sq. ft.811 & 813 M Street, Russellville, AR 72801
MLS# 1335301Listed by: PATRIOT COMPANY REAL ESTATE

