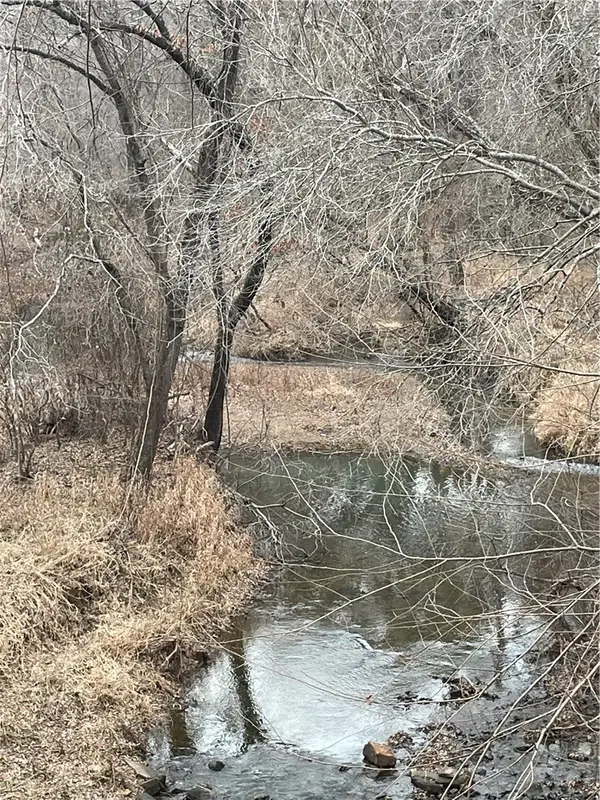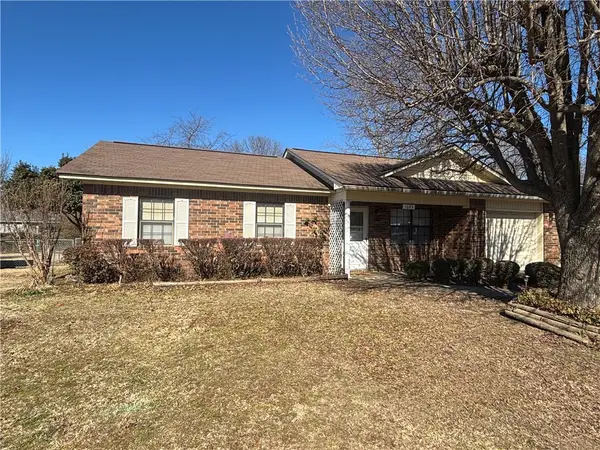204 E Shore Drive, Russellville, AR 72802
Local realty services provided by:Better Homes and Gardens Real Estate Journey
Listed by: tabatha davis team
Office: live. love. arkansas
MLS#:1324048
Source:AR_NWAR
Price summary
- Price:$550,000
- Price per sq. ft.:$191.37
About this home
Experience lake living at its best in this spacious home offering comfort, character, and stunning views! The welcoming layout features a formal sitting room and a dining area. The kitchen boasts double ovens, a convenient pantry/coffee bar, and an eat-in area with a beautiful lake view that flows into a cozy fireside living room. The main level includes a half bath and a primary suite with a walk-in closet, full bath, and private balcony access. Down the hall, two bedrooms share a Jack-and-Jill bath, plus a laundry chute for added convenience. Downstairs provides access to the two-car garage, workshop, laundry room, and a large family room. A bonus room, full bath, and wet bar with a fridge add extra functionality—perfect for guests. Outside, enjoy the backyard with lake access to relax, watch wildlife, or catch sunsets. A shared boat dock offers easy water access, making this home a lake lover’s dream.
Contact an agent
Home facts
- Year built:1974
- Listing ID #:1324048
- Added:122 day(s) ago
- Updated:February 11, 2026 at 03:25 PM
Rooms and interior
- Bedrooms:3
- Total bathrooms:4
- Full bathrooms:3
- Half bathrooms:1
- Living area:2,874 sq. ft.
Heating and cooling
- Cooling:Central Air, Electric
- Heating:Central, Gas
Structure and exterior
- Roof:Architectural, Shingle
- Year built:1974
- Building area:2,874 sq. ft.
- Lot area:0.52 Acres
Utilities
- Water:Public, Water Available
Finances and disclosures
- Price:$550,000
- Price per sq. ft.:$191.37
- Tax amount:$1,559
New listings near 204 E Shore Drive
- New
 $185,000Active3 beds 2 baths2,680 sq. ft.
$185,000Active3 beds 2 baths2,680 sq. ft.2721 S Arkansas Avenue, Russellville, AR 72801
MLS# 1335670Listed by: ARKANSAS REAL ESTATE COLLECTIVE - New
 $199,900Active3 beds 2 baths1,280 sq. ft.
$199,900Active3 beds 2 baths1,280 sq. ft.211 S Cumberland Avenue, Russellville, AR 72801
MLS# 1335033Listed by: LIVE. LOVE. ARKANSAS - New
 $240,000Active4 beds 2 baths1,932 sq. ft.
$240,000Active4 beds 2 baths1,932 sq. ft.507 Dalewood Court, Russellville, AR 72801
MLS# 1335627Listed by: ARKANSAS REAL ESTATE COLLECTIVE - New
 $225,000Active3 beds 2 baths1,502 sq. ft.
$225,000Active3 beds 2 baths1,502 sq. ft.2003 S Utica Avenue, Russellville, AR 72802
MLS# 1335407Listed by: ARKANSAS REAL ESTATE COLLECTIVE - New
 $35,000Active5 Acres
$35,000Active5 AcresDuvall Road, Russellville, AR 72802
MLS# 1335558Listed by: LIVE. LOVE. ARKANSAS  $298,000Pending3 beds 2 baths2,084 sq. ft.
$298,000Pending3 beds 2 baths2,084 sq. ft.104 Angelfish Avenue, Russellville, AR 72802
MLS# 1335193Listed by: LIVE. LOVE. ARKANSAS- New
 $284,900Active4 beds 2 baths2,298 sq. ft.
$284,900Active4 beds 2 baths2,298 sq. ft.235 S Cumberland Avenue, Russellville, AR 7280
MLS# 1335488Listed by: ALETHES REALTY - New
 $164,900Active3 beds 1 baths1,427 sq. ft.
$164,900Active3 beds 1 baths1,427 sq. ft.613 Valley Drive, Russellville, AR 72802
MLS# 1335299Listed by: COLDWELL BANKER RPM GROUP - RUSSELLVILLE - New
 $167,000Active3 beds 2 baths1,128 sq. ft.
$167,000Active3 beds 2 baths1,128 sq. ft.1603 East L Street, Russellville, AR 72801
MLS# 1335355Listed by: PATRIOT COMPANY REAL ESTATE - New
 $215,000Active-- beds -- baths1,692 sq. ft.
$215,000Active-- beds -- baths1,692 sq. ft.811 & 813 M Street, Russellville, AR 72801
MLS# 1335301Listed by: PATRIOT COMPANY REAL ESTATE

