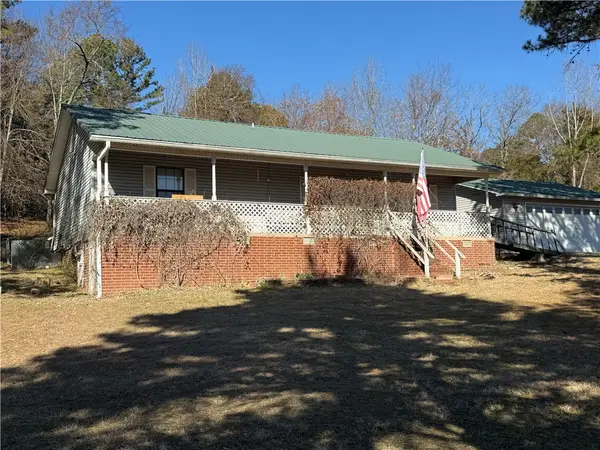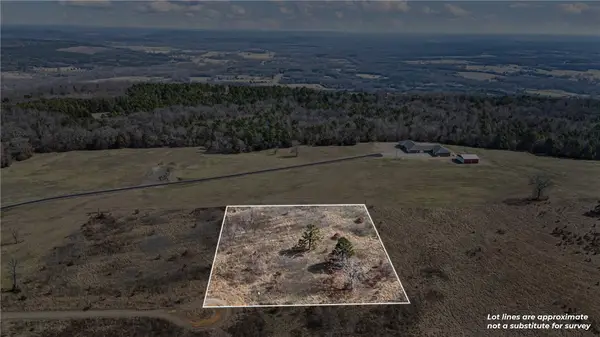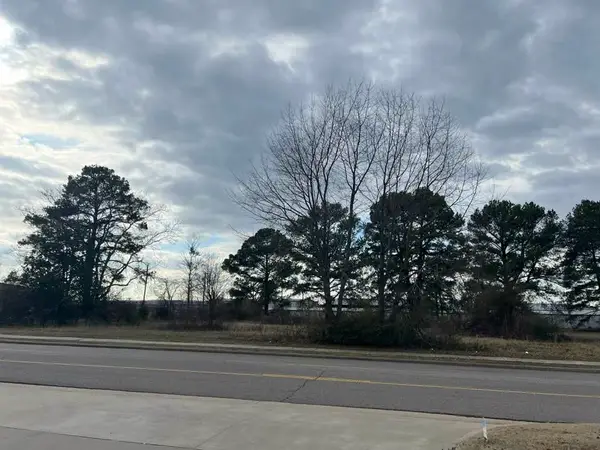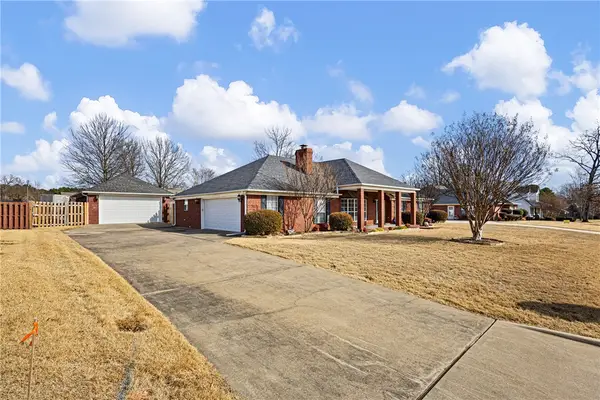214 Canterbury Circle, Russellville, AR 72802
Local realty services provided by:Better Homes and Gardens Real Estate Journey
Listed by: tyler riley
Office: river valley realty, inc
MLS#:1328801
Source:AR_NWAR
Price summary
- Price:$309,500
- Price per sq. ft.:$130.26
About this home
Step inside this well cared for two story home in the popular Canterbury Heights area of West Russellville. This property offers 4 bedrooms, 2 and a half bathrooms, and a very comfortable 2,376 sq ft that is efficiently laid out. The home sits on a nicely landscaped lot with a wide backyard and plenty of room to enjoy evenings on the deck that overlooks a spacious yard, great for grilling, relaxing, or entertaining.
Inside, you will find two living spaces that provide plenty of room to spread out. One of the living areas includes a wood burning fireplace that adds a warm and relaxing feel. The kitchen offers good cabinet space, a bar height eat in area, and easy access to the back deck. You also have a formal dining room that can be used for gatherings, hosting holidays, or converted into an office if needed.
Easy to show. Come see why this home is an excellent option for anyone wanting space, comfort, and a great location.
Contact an agent
Home facts
- Year built:1987
- Listing ID #:1328801
- Added:98 day(s) ago
- Updated:February 25, 2026 at 03:23 PM
Rooms and interior
- Bedrooms:4
- Total bathrooms:3
- Full bathrooms:2
- Half bathrooms:1
- Living area:2,376 sq. ft.
Heating and cooling
- Cooling:Central Air, Electric
- Heating:Central, Gas
Structure and exterior
- Roof:Asphalt, Shingle
- Year built:1987
- Building area:2,376 sq. ft.
- Lot area:0.3 Acres
Utilities
- Water:Public, Water Available
- Sewer:Sewer Available
Finances and disclosures
- Price:$309,500
- Price per sq. ft.:$130.26
- Tax amount:$1,181
New listings near 214 Canterbury Circle
- New
 $127,000Active3 beds 1 baths1,366 sq. ft.
$127,000Active3 beds 1 baths1,366 sq. ft.1321 Buttermilk Road, Russellville, AR 72802
MLS# 1337064Listed by: LIVE. LOVE. ARKANSAS - New
 $189,000Active3 beds 2 baths1,260 sq. ft.
$189,000Active3 beds 2 baths1,260 sq. ft.315 Sims Hollow Road, Russellville, AR 72802
MLS# 1336528Listed by: KELLER WILLIAMS REALTY - New
 $221,900Active3 beds 3 baths1,499 sq. ft.
$221,900Active3 beds 3 baths1,499 sq. ft.1512 N Jackson Avenue, Russellville, AR 72801
MLS# 1336875Listed by: COLDWELL BANKER RPM GROUP - RUSSELLVILLE - New
 $50,000Active0.44 Acres
$50,000Active0.44 Acres93 Jerry Hepp Place, Russellville, AR 72802
MLS# 1335725Listed by: MOORE AND COMPANY REALTORS - New
 $260,000Active4 beds 2 baths2,010 sq. ft.
$260,000Active4 beds 2 baths2,010 sq. ft.40 E Pless Place, Russellville, AR 72802
MLS# 1336822Listed by: REAL BROKER NWA - New
 $40,000Active2.05 Acres
$40,000Active2.05 AcresAddress Withheld By Seller, Russellville, AR 72802
MLS# 1336523Listed by: THE LIGHTHOUSE REALTY COMPANY  $210,000Pending2 beds 2 baths1,534 sq. ft.
$210,000Pending2 beds 2 baths1,534 sq. ft.1203 Sr 247, Russellville, AR 72802
MLS# 1336482Listed by: ARKANSAS REAL ESTATE COLLECTIVE $550,000Active1 Acres
$550,000Active1 Acres2 E Parkway Drive, Russellville, AR 72801
MLS# 1304088Listed by: RAZOR REALTY $300,000Active1 Acres
$300,000Active1 Acres3 Sidney Drive, Russellville, AR 72801
MLS# 1304097Listed by: RAZOR REALTY- New
 $415,000Active3 beds 3 baths2,376 sq. ft.
$415,000Active3 beds 3 baths2,376 sq. ft.2310 W 7th Street, Russellville, AR 72801
MLS# 1335661Listed by: A BETTER WAY REALTY

