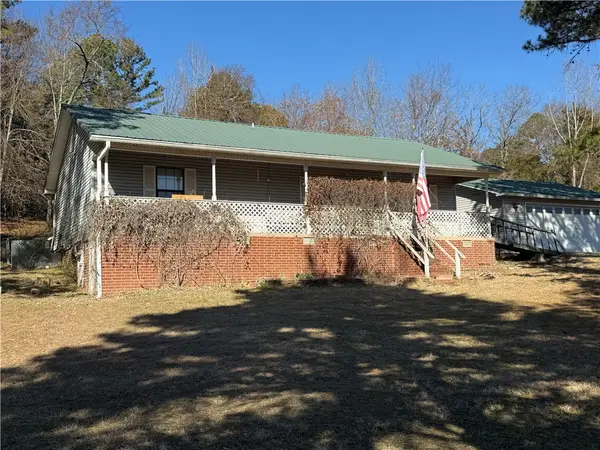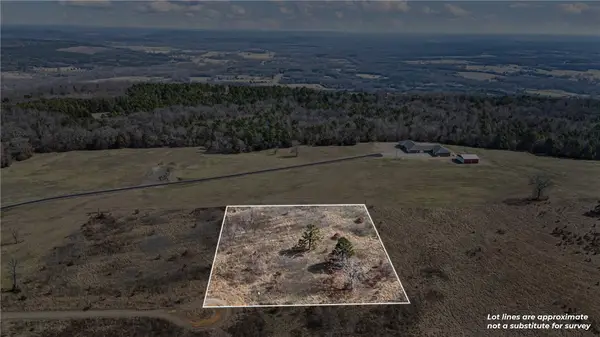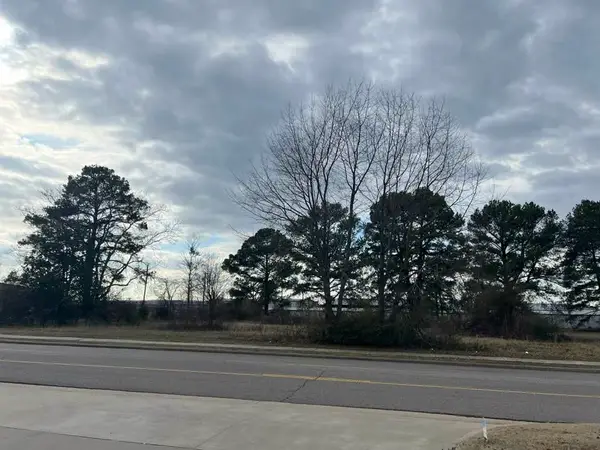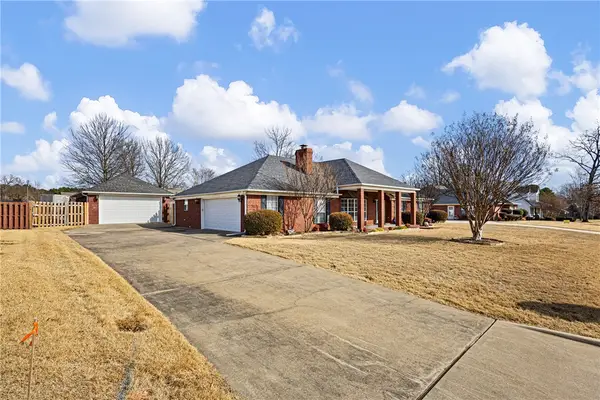423 Parliament Lane, Russellville, AR 72812
Local realty services provided by:Better Homes and Gardens Real Estate Journey
423 Parliament Lane,Russellville, AR 72812
$950,000
- 4 Beds
- 6 Baths
- 5,659 sq. ft.
- Single family
- Active
Listed by: brandon baugh
Office: river valley realty, inc
MLS#:1317119
Source:AR_NWAR
Price summary
- Price:$950,000
- Price per sq. ft.:$167.87
About this home
Tucked away in peaceful seclusion, this stunning executive home offers panoramic lake views from nearly every room. Designed for both relaxation and entertaining, the outdoor spaces are truly an extension of the home — complete with multiple seating areas and a full outdoor kitchen, perfect for enjoying quiet mornings or evenings under the stars. Inside, the open-concept living area is flooded with natural light, thanks to a wall of windows that perfectly frame the water beyond. A custom, gracefully winding staircase anchors the space, adding a touch architectural flair.
The expansive master suite offers a private sanctuary with its walk-through shower, generous walk-in closet, and of course — breathtaking views to wake up to each day.
If you're looking for a home that blends luxury, privacy, and jaw-dropping scenery — this is it.
24-hour notice required for showings
Contact an agent
Home facts
- Year built:2004
- Listing ID #:1317119
- Added:199 day(s) ago
- Updated:February 25, 2026 at 03:23 PM
Rooms and interior
- Bedrooms:4
- Total bathrooms:6
- Full bathrooms:3
- Half bathrooms:3
- Living area:5,659 sq. ft.
Heating and cooling
- Cooling:Central Air, Electric
- Heating:Central
Structure and exterior
- Roof:Architectural, Shingle
- Year built:2004
- Building area:5,659 sq. ft.
- Lot area:3 Acres
Finances and disclosures
- Price:$950,000
- Price per sq. ft.:$167.87
- Tax amount:$5,101
New listings near 423 Parliament Lane
- New
 $127,000Active3 beds 1 baths1,366 sq. ft.
$127,000Active3 beds 1 baths1,366 sq. ft.1321 Buttermilk Road, Russellville, AR 72802
MLS# 1337064Listed by: LIVE. LOVE. ARKANSAS - New
 $189,000Active3 beds 2 baths1,260 sq. ft.
$189,000Active3 beds 2 baths1,260 sq. ft.315 Sims Hollow Road, Russellville, AR 72802
MLS# 1336528Listed by: KELLER WILLIAMS REALTY - New
 $221,900Active3 beds 3 baths1,499 sq. ft.
$221,900Active3 beds 3 baths1,499 sq. ft.1512 N Jackson Avenue, Russellville, AR 72801
MLS# 1336875Listed by: COLDWELL BANKER RPM GROUP - RUSSELLVILLE - New
 $50,000Active0.44 Acres
$50,000Active0.44 Acres93 Jerry Hepp Place, Russellville, AR 72802
MLS# 1335725Listed by: MOORE AND COMPANY REALTORS - New
 $260,000Active4 beds 2 baths2,010 sq. ft.
$260,000Active4 beds 2 baths2,010 sq. ft.40 E Pless Place, Russellville, AR 72802
MLS# 1336822Listed by: REAL BROKER NWA - New
 $40,000Active2.05 Acres
$40,000Active2.05 AcresAddress Withheld By Seller, Russellville, AR 72802
MLS# 1336523Listed by: THE LIGHTHOUSE REALTY COMPANY  $210,000Pending2 beds 2 baths1,534 sq. ft.
$210,000Pending2 beds 2 baths1,534 sq. ft.1203 Sr 247, Russellville, AR 72802
MLS# 1336482Listed by: ARKANSAS REAL ESTATE COLLECTIVE $550,000Active1 Acres
$550,000Active1 Acres2 E Parkway Drive, Russellville, AR 72801
MLS# 1304088Listed by: RAZOR REALTY $300,000Active1 Acres
$300,000Active1 Acres3 Sidney Drive, Russellville, AR 72801
MLS# 1304097Listed by: RAZOR REALTY- New
 $415,000Active3 beds 3 baths2,376 sq. ft.
$415,000Active3 beds 3 baths2,376 sq. ft.2310 W 7th Street, Russellville, AR 72801
MLS# 1335661Listed by: A BETTER WAY REALTY

