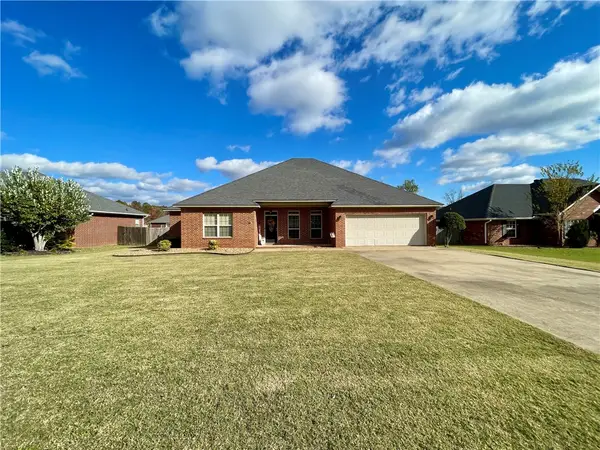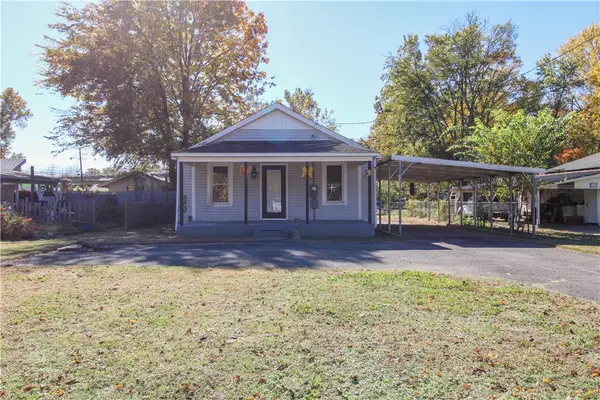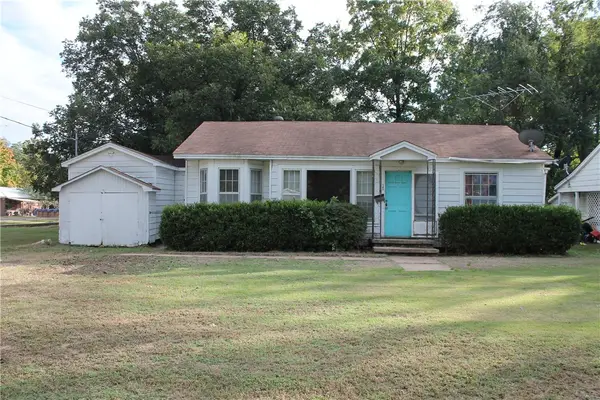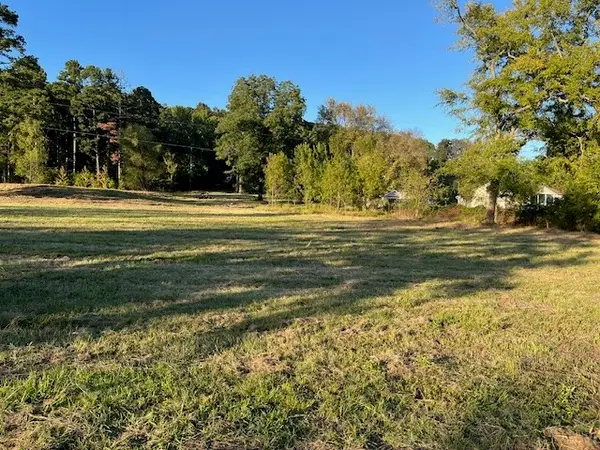71 Mountain Point Road, Russellville, AR 72802
Local realty services provided by:Better Homes and Gardens Real Estate Journey
Listed by: julie meimerstorf
Office: moore and company realtors
MLS#:1310084
Source:AR_NWAR
Price summary
- Price:$339,900
- Price per sq. ft.:$142.34
About this home
Nestled in the highly sought-after Highland Pointe subdivision, this home offers privacy, space, and spectacular scenery. Tucked away at the end of a quiet cul-de-sac, enjoy surroundings with breathtaking views of both sunrise and sunset, along with views of Mt. Nebo right from your doorstep.
This thoughtfully designed 3-bedroom, 2.5-bath home features a split floor plan for maximum comfort. The bonus room upstairs adds flexibility for a guest suite, media room, or play area. Inside, you'll find a spacious den, office, formal dining room, and a kitchen with breakfast nook, ideal for casual mornings or entertaining guests. Step outside to a generous yard with plenty of room for outdoor activities, plus a separate storage building to keep everything organized.
Don’t miss this opportunity to own a peaceful retreat with convenient access to all the amenities of Highland Pointe. Privacy, views, and versatile living space.
Schedule your private tour today and make this Highland Pointe gem your forever home.
Contact an agent
Home facts
- Year built:2008
- Listing ID #:1310084
- Added:165 day(s) ago
- Updated:November 15, 2025 at 09:25 AM
Rooms and interior
- Bedrooms:3
- Total bathrooms:3
- Full bathrooms:2
- Half bathrooms:1
- Living area:2,388 sq. ft.
Heating and cooling
- Cooling:Attic Fan, Central Air, Ductless, Electric
- Heating:Central
Structure and exterior
- Roof:Architectural, Shingle
- Year built:2008
- Building area:2,388 sq. ft.
- Lot area:1.2 Acres
Utilities
- Sewer:Septic Available, Septic Tank
Finances and disclosures
- Price:$339,900
- Price per sq. ft.:$142.34
- Tax amount:$1,611
New listings near 71 Mountain Point Road
- New
 $247,000Active4 beds 2 baths2,751 sq. ft.
$247,000Active4 beds 2 baths2,751 sq. ft.2710 Camelot Drive, Russellville, AR 72801
MLS# 1328600Listed by: LIVE. LOVE. ARKANSAS - New
 $75,000Active0.96 Acres
$75,000Active0.96 Acres725 Macon Avenue, Russellville, AR 72802
MLS# 1328299Listed by: ALL AROUND REAL ESTATE DARDANELLE - New
 $119,900Active2 beds 1 baths672 sq. ft.
$119,900Active2 beds 1 baths672 sq. ft.1401 N Detroit Avenue, Russellville, AR 72801
MLS# 1328313Listed by: ARKANSAS REAL ESTATE COLLECTIVE - New
 $424,900Active3 beds 3 baths2,743 sq. ft.
$424,900Active3 beds 3 baths2,743 sq. ft.126 Salmon Lane, Russellville, AR 72802
MLS# 1328250Listed by: ARKANSAS REAL ESTATE COLLECTIVE  $499,000Pending4 beds 4 baths4,780 sq. ft.
$499,000Pending4 beds 4 baths4,780 sq. ft.301 River Oaks Lane, Russellville, AR 72802
MLS# 1326776Listed by: ARKANSAS REAL ESTATE COLLECTIVE $282,500Pending3 beds 2 baths1,873 sq. ft.
$282,500Pending3 beds 2 baths1,873 sq. ft.1303 Whippoorwill Lane, Russellville, AR 72801
MLS# 1328187Listed by: MOORE AND COMPANY REALTORS- New
 $125,000Active2 beds 1 baths756 sq. ft.
$125,000Active2 beds 1 baths756 sq. ft.306 E C Street, Russellville, AR 72801
MLS# 1328157Listed by: PATRIOT COMPANY REAL ESTATE - New
 $77,500Active2 beds 2 baths1,212 sq. ft.
$77,500Active2 beds 2 baths1,212 sq. ft.604 E 5th Street, Russellville, AR 72801
MLS# 1327944Listed by: COLDWELL BANKER RPM GROUP - RUSSELLVILLE  $184,900Pending3 beds 2 baths1,280 sq. ft.
$184,900Pending3 beds 2 baths1,280 sq. ft.800 W 18th Terrace, Russellville, AR 72801
MLS# 1327988Listed by: ALL AROUND REAL ESTATE DOVER- New
 $129,500Active7.79 Acres
$129,500Active7.79 Acres7.79 acres Mill Creek Road, Russellville, AR 72802
MLS# 1327977Listed by: COLDWELL BANKER PREMIER REALTY
