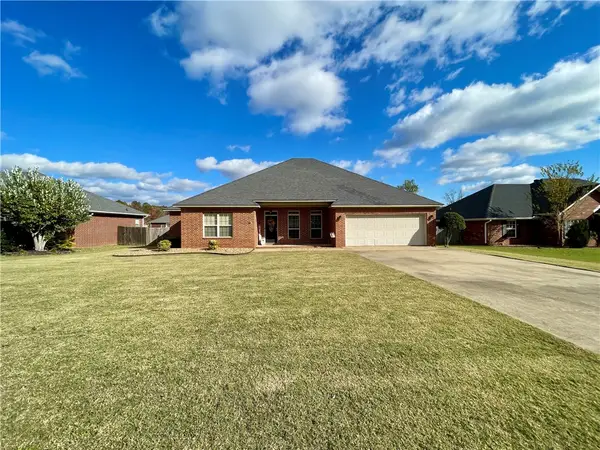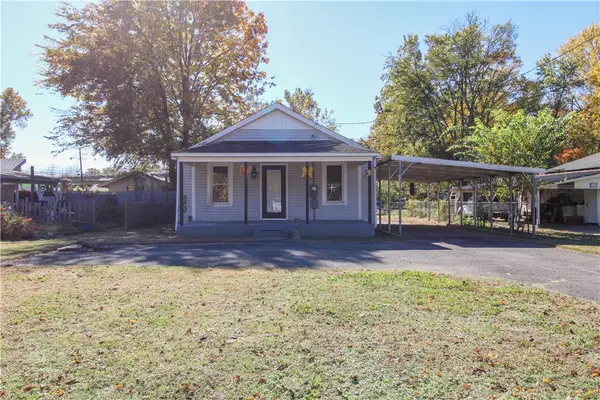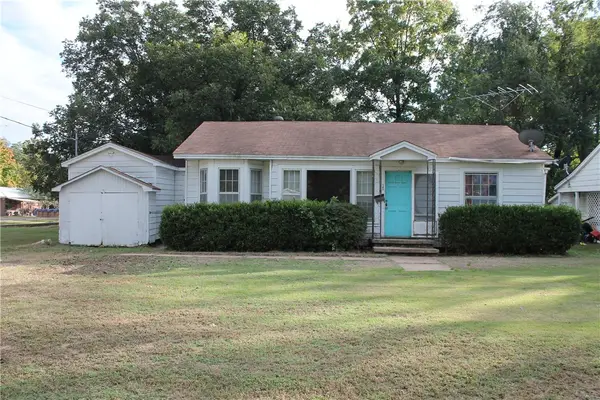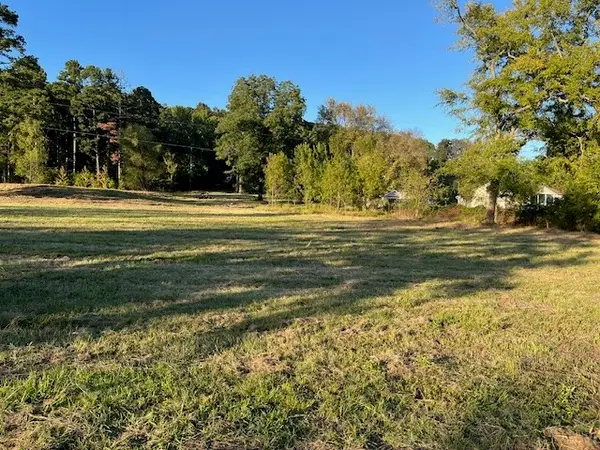91 Mountain Crest Drive, Russellville, AR 72802
Local realty services provided by:Better Homes and Gardens Real Estate Journey
Upcoming open houses
- Sun, Nov 3002:00 pm - 04:00 pm
Listed by: katie barton
Office: moore and company realtors
MLS#:1307552
Source:AR_NWAR
Price summary
- Price:$365,000
- Price per sq. ft.:$153.94
About this home
The home, the yard, the pool—91 Mountain Crest Drive is serving up the full package.
Situated on a generous 1-acre lot in the sought-after Highlane Pointe Subdivision, this 3 bed, 2 bath brick home brings comfort and flexibility with a spacious layout, formal dining, laundry room, and a bonus room ready to be a 4th bedroom, home office, or cozy media space.
Inside, you’ll love the tall ceilings, hardwood floors, and natural light that makes every space feel warm and inviting. Outside? It’s your very own escape—a crystal-clear in-ground pool with slide and diving board, tons of patio space for entertaining, and a fenced backyard perfect for both pets and parties.
You’ve got extra storage with a shed, peace of mind with a whole-house generator, and the simplicity of an all-electric setup.
Offered at $375,000—this is where memories are made. Let’s get you home.
Contact an agent
Home facts
- Year built:2008
- Listing ID #:1307552
- Added:190 day(s) ago
- Updated:November 15, 2025 at 04:35 PM
Rooms and interior
- Bedrooms:3
- Total bathrooms:2
- Full bathrooms:2
- Living area:2,371 sq. ft.
Heating and cooling
- Cooling:Central Air, Electric
- Heating:Central, Electric
Structure and exterior
- Roof:Asphalt, Shingle
- Year built:2008
- Building area:2,371 sq. ft.
- Lot area:1 Acres
Utilities
- Water:Public, Water Available
- Sewer:Septic Available, Septic Tank
Finances and disclosures
- Price:$365,000
- Price per sq. ft.:$153.94
- Tax amount:$1,715
New listings near 91 Mountain Crest Drive
- New
 $247,000Active4 beds 2 baths2,751 sq. ft.
$247,000Active4 beds 2 baths2,751 sq. ft.2710 Camelot Drive, Russellville, AR 72801
MLS# 1328600Listed by: LIVE. LOVE. ARKANSAS - New
 $75,000Active0.96 Acres
$75,000Active0.96 Acres725 Macon Avenue, Russellville, AR 72802
MLS# 1328299Listed by: ALL AROUND REAL ESTATE DARDANELLE - New
 $119,900Active2 beds 1 baths672 sq. ft.
$119,900Active2 beds 1 baths672 sq. ft.1401 N Detroit Avenue, Russellville, AR 72801
MLS# 1328313Listed by: ARKANSAS REAL ESTATE COLLECTIVE - New
 $424,900Active3 beds 3 baths2,743 sq. ft.
$424,900Active3 beds 3 baths2,743 sq. ft.126 Salmon Lane, Russellville, AR 72802
MLS# 1328250Listed by: ARKANSAS REAL ESTATE COLLECTIVE  $499,000Pending4 beds 4 baths4,780 sq. ft.
$499,000Pending4 beds 4 baths4,780 sq. ft.301 River Oaks Lane, Russellville, AR 72802
MLS# 1326776Listed by: ARKANSAS REAL ESTATE COLLECTIVE $282,500Pending3 beds 2 baths1,873 sq. ft.
$282,500Pending3 beds 2 baths1,873 sq. ft.1303 Whippoorwill Lane, Russellville, AR 72801
MLS# 1328187Listed by: MOORE AND COMPANY REALTORS- New
 $125,000Active2 beds 1 baths756 sq. ft.
$125,000Active2 beds 1 baths756 sq. ft.306 E C Street, Russellville, AR 72801
MLS# 1328157Listed by: PATRIOT COMPANY REAL ESTATE - New
 $77,500Active2 beds 2 baths1,212 sq. ft.
$77,500Active2 beds 2 baths1,212 sq. ft.604 E 5th Street, Russellville, AR 72801
MLS# 1327944Listed by: COLDWELL BANKER RPM GROUP - RUSSELLVILLE  $184,900Pending3 beds 2 baths1,280 sq. ft.
$184,900Pending3 beds 2 baths1,280 sq. ft.800 W 18th Terrace, Russellville, AR 72801
MLS# 1327988Listed by: ALL AROUND REAL ESTATE DOVER- New
 $129,500Active7.79 Acres
$129,500Active7.79 Acres7.79 acres Mill Creek Road, Russellville, AR 72802
MLS# 1327977Listed by: COLDWELL BANKER PREMIER REALTY
