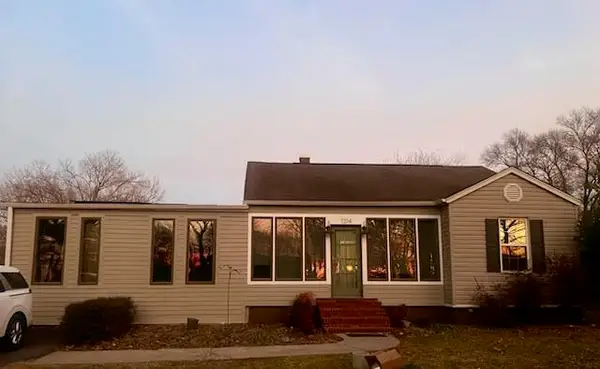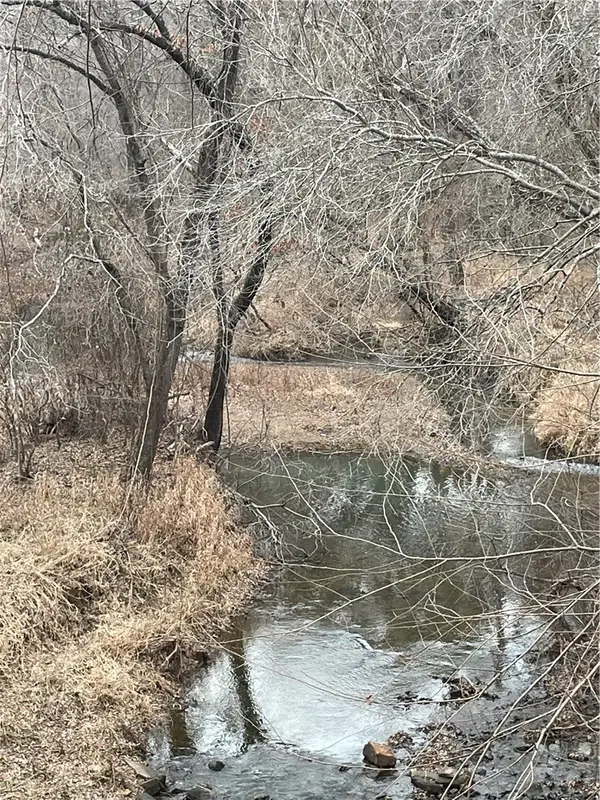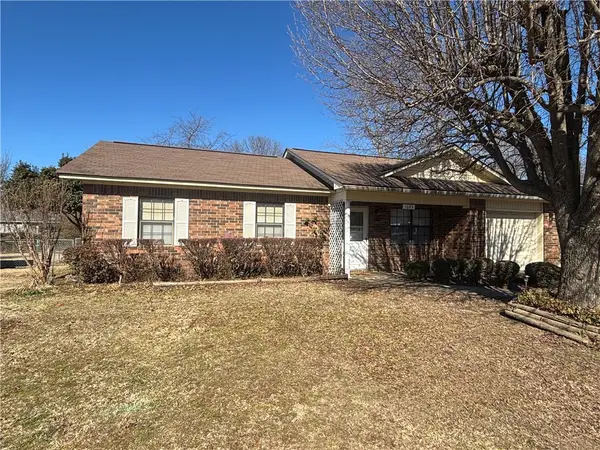918 S Erie Avenue, Russellville, AR 72801
Local realty services provided by:Better Homes and Gardens Real Estate Journey
Listed by: cindy walker
Office: american dream realty
MLS#:1327386
Source:AR_NWAR
Price summary
- Price:$284,900
- Price per sq. ft.:$95.28
About this home
Mid-Century Modern details with very contemporary floor plan made for families to enjoy the massive living room with electric fireplace and stacked rock accents, gleaming hardwood floors, lots of natural light and modern appliances. Updated kitchen & baths. The dining area right off the kitchen. 1 half bath for guests to wash up, and a modern kitchen for multiple cooks. Added details/ wall storage. An Electric cook top, wall oven for those holiday meals, Dishwasher, lots of counter space. Step down you have the laundry room with its own folding table, and a large amount of storage. The basement play room and workroom are off this level.The main level we have the two living areas, a mother's quarters with her own walk-in shower, and backyard access. Upstairs we have 3 more bedrooms and a Jacuzzi tub bath, all with gleaming hardwood floors. An extra fold out closet+ extra huge closet, plus a balcony to look out to the oversized back yard. 6 ft privacy fence with extra large double gate and two large single gates.
Contact an agent
Home facts
- Year built:1958
- Listing ID #:1327386
- Added:102 day(s) ago
- Updated:February 11, 2026 at 03:25 PM
Rooms and interior
- Bedrooms:4
- Total bathrooms:3
- Full bathrooms:2
- Half bathrooms:1
- Living area:2,990 sq. ft.
Heating and cooling
- Cooling:Central Air, Electric
- Heating:Central
Structure and exterior
- Roof:Architectural, Shingle
- Year built:1958
- Building area:2,990 sq. ft.
- Lot area:0.5 Acres
Utilities
- Water:Public, Water Available
- Sewer:Public Sewer, Sewer Available
Finances and disclosures
- Price:$284,900
- Price per sq. ft.:$95.28
- Tax amount:$1,705
New listings near 918 S Erie Avenue
- New
 $300,000Active5 beds 2 baths2,000 sq. ft.
$300,000Active5 beds 2 baths2,000 sq. ft.1314 N Boston Place, Russellville, AR 72801
MLS# 1333848Listed by: A BETTER WAY REALTY - New
 $185,000Active3 beds 2 baths2,680 sq. ft.
$185,000Active3 beds 2 baths2,680 sq. ft.2721 S Arkansas Avenue, Russellville, AR 72801
MLS# 1335670Listed by: ARKANSAS REAL ESTATE COLLECTIVE - New
 $199,900Active3 beds 2 baths1,280 sq. ft.
$199,900Active3 beds 2 baths1,280 sq. ft.211 S Cumberland Avenue, Russellville, AR 72801
MLS# 1335033Listed by: LIVE. LOVE. ARKANSAS - New
 $240,000Active4 beds 2 baths1,932 sq. ft.
$240,000Active4 beds 2 baths1,932 sq. ft.507 Dalewood Court, Russellville, AR 72801
MLS# 1335627Listed by: ARKANSAS REAL ESTATE COLLECTIVE - New
 $225,000Active3 beds 2 baths1,502 sq. ft.
$225,000Active3 beds 2 baths1,502 sq. ft.2003 S Utica Avenue, Russellville, AR 72802
MLS# 1335407Listed by: ARKANSAS REAL ESTATE COLLECTIVE - New
 $35,000Active5 Acres
$35,000Active5 AcresDuvall Road, Russellville, AR 72802
MLS# 1335558Listed by: LIVE. LOVE. ARKANSAS  $298,000Pending3 beds 2 baths2,084 sq. ft.
$298,000Pending3 beds 2 baths2,084 sq. ft.104 Angelfish Avenue, Russellville, AR 72802
MLS# 1335193Listed by: LIVE. LOVE. ARKANSAS- New
 $284,900Active4 beds 2 baths2,298 sq. ft.
$284,900Active4 beds 2 baths2,298 sq. ft.235 S Cumberland Avenue, Russellville, AR 7280
MLS# 1335488Listed by: ALETHES REALTY - New
 $164,900Active3 beds 1 baths1,427 sq. ft.
$164,900Active3 beds 1 baths1,427 sq. ft.613 Valley Drive, Russellville, AR 72802
MLS# 1335299Listed by: COLDWELL BANKER RPM GROUP - RUSSELLVILLE - New
 $167,000Active3 beds 2 baths1,128 sq. ft.
$167,000Active3 beds 2 baths1,128 sq. ft.1603 East L Street, Russellville, AR 72801
MLS# 1335355Listed by: PATRIOT COMPANY REAL ESTATE

