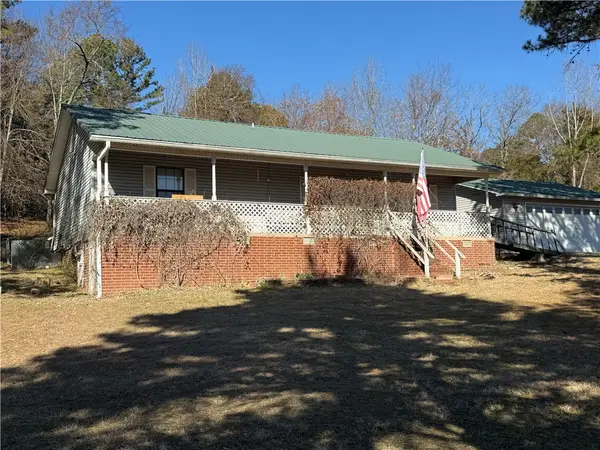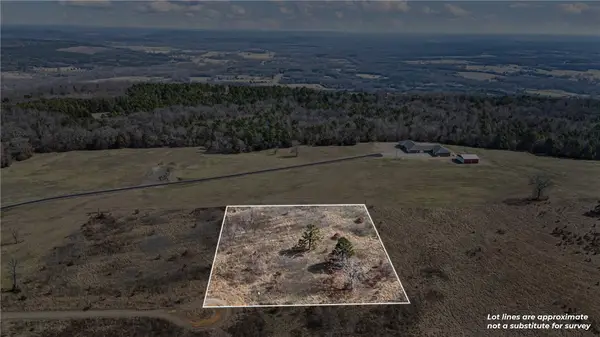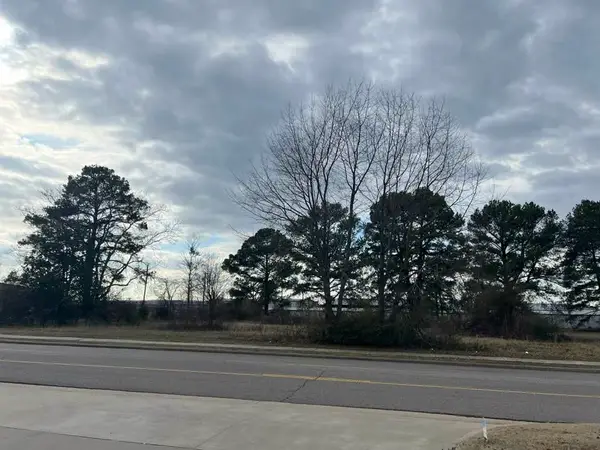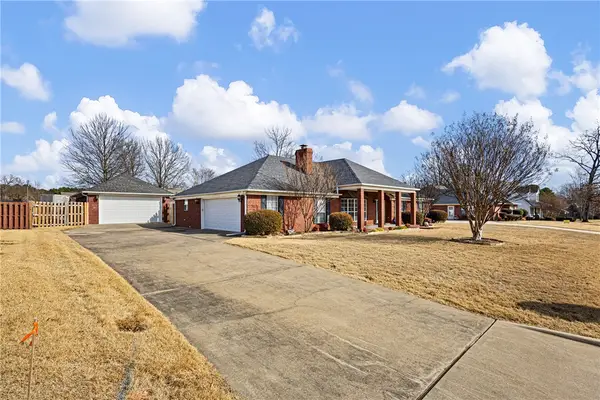951 Bowen Estates Road, Russellville, AR 72802
Local realty services provided by:Better Homes and Gardens Real Estate Journey
Listed by: tabatha davis team
Office: live. love. arkansas
MLS#:1329232
Source:AR_NWAR
Price summary
- Price:$289,900
- Price per sq. ft.:$120.09
About this home
Find the perfect blend of country living and modern comfort in this 2,414 sq ft two-story home on 1.5-acres in a peaceful rural neighborhood.
The interior showcases a unique double-sided fireplace shared between the living room and primary bedroom. You'll love the bright and spacious sunroom that opens onto the back deck—ideal for morning coffee or evening relaxation—plus a formal dining room, bonus room, and attached 2-car garage.
The main-level primary suite offers a full ensuite bathroom and direct sunroom access. Upstairs, two bedrooms share a jack-and-jill bathroom, perfect for families or guests.
The large yard has mature shade trees, a storage building, RV carport, and a workshop/barn—perfect for hobbyists or anyone needing extra workspace.
Recent upgrades include: upstairs HVAC (3 months ago), downstairs HVAC (April 2025), roof (2008).
If you're looking for space, flexibility, and comfort, schedule your showing today!
Contact an agent
Home facts
- Year built:1987
- Listing ID #:1329232
- Added:93 day(s) ago
- Updated:February 25, 2026 at 03:23 PM
Rooms and interior
- Bedrooms:3
- Total bathrooms:3
- Full bathrooms:2
- Half bathrooms:1
- Living area:2,414 sq. ft.
Heating and cooling
- Cooling:Central Air, Electric
- Heating:Central, Electric
Structure and exterior
- Roof:Fiberglass, Shingle
- Year built:1987
- Building area:2,414 sq. ft.
- Lot area:1.5 Acres
Utilities
- Water:Public, Water Available
- Sewer:Septic Available, Septic Tank
Finances and disclosures
- Price:$289,900
- Price per sq. ft.:$120.09
- Tax amount:$410
New listings near 951 Bowen Estates Road
- New
 $127,000Active3 beds 1 baths1,366 sq. ft.
$127,000Active3 beds 1 baths1,366 sq. ft.1321 Buttermilk Road, Russellville, AR 72802
MLS# 1337064Listed by: LIVE. LOVE. ARKANSAS - New
 $189,000Active3 beds 2 baths1,260 sq. ft.
$189,000Active3 beds 2 baths1,260 sq. ft.315 Sims Hollow Road, Russellville, AR 72802
MLS# 1336528Listed by: KELLER WILLIAMS REALTY - New
 $221,900Active3 beds 3 baths1,499 sq. ft.
$221,900Active3 beds 3 baths1,499 sq. ft.1512 N Jackson Avenue, Russellville, AR 72801
MLS# 1336875Listed by: COLDWELL BANKER RPM GROUP - RUSSELLVILLE - New
 $50,000Active0.44 Acres
$50,000Active0.44 Acres93 Jerry Hepp Place, Russellville, AR 72802
MLS# 1335725Listed by: MOORE AND COMPANY REALTORS - New
 $260,000Active4 beds 2 baths2,010 sq. ft.
$260,000Active4 beds 2 baths2,010 sq. ft.40 E Pless Place, Russellville, AR 72802
MLS# 1336822Listed by: REAL BROKER NWA - New
 $40,000Active2.05 Acres
$40,000Active2.05 AcresAddress Withheld By Seller, Russellville, AR 72802
MLS# 1336523Listed by: THE LIGHTHOUSE REALTY COMPANY  $210,000Pending2 beds 2 baths1,534 sq. ft.
$210,000Pending2 beds 2 baths1,534 sq. ft.1203 Sr 247, Russellville, AR 72802
MLS# 1336482Listed by: ARKANSAS REAL ESTATE COLLECTIVE $550,000Active1 Acres
$550,000Active1 Acres2 E Parkway Drive, Russellville, AR 72801
MLS# 1304088Listed by: RAZOR REALTY $300,000Active1 Acres
$300,000Active1 Acres3 Sidney Drive, Russellville, AR 72801
MLS# 1304097Listed by: RAZOR REALTY- New
 $415,000Active3 beds 3 baths2,376 sq. ft.
$415,000Active3 beds 3 baths2,376 sq. ft.2310 W 7th Street, Russellville, AR 72801
MLS# 1335661Listed by: A BETTER WAY REALTY

