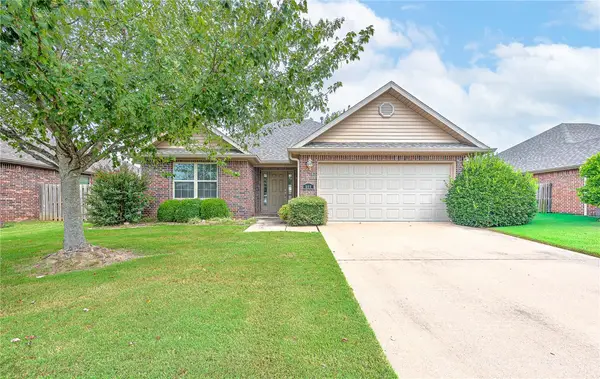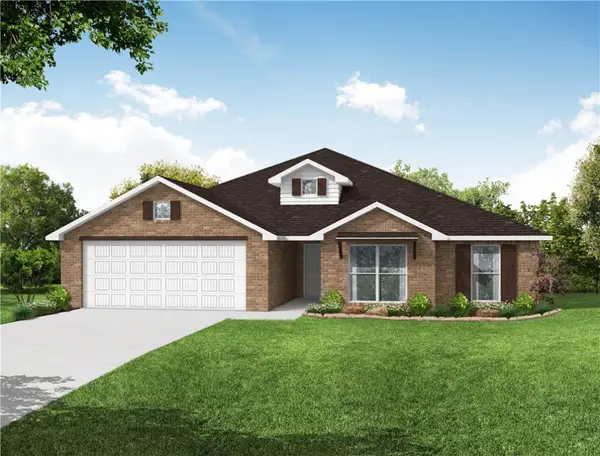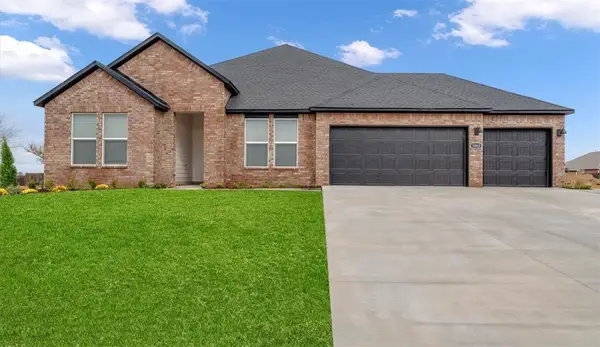1103 Brentwood Lane, Siloam Springs, AR 72761
Local realty services provided by:Better Homes and Gardens Real Estate Journey
Listed by:joseph mckee
Office:equity partners realty
MLS#:1319427
Source:AR_NWAR
Price summary
- Price:$200,000
- Price per sq. ft.:$166.11
About this home
Affordable Opportunity in Siloam Springs!
Welcome to 1103 Brentwood Ln – a home that gives you the chance to own in one of Siloam Springs’ most convenient neighborhoods at a price that’s hard to beat. Featuring 3 bedrooms and 2 bathrooms, this property offers a solid layout with plenty of natural light and an attached garage.
The location is a true highlight – just minutes from downtown Siloam Springs, local schools, parks, and the city’s vibrant dining and shopping options. Enjoy easy access to Highway 412 for a quick commute to Northwest Arkansas or into Oklahoma.
Update this home to make it your own. It’s move-in ready and full of potential. Whether you’re a first-time buyer, an investor, or simply looking for a great value, this property is priced to sell and gives you room to make it your own.
Don’t miss this chance to own in a growing area at an unbeatable price point!
Contact an agent
Home facts
- Listing ID #:1319427
- Added:8 day(s) ago
- Updated:September 11, 2025 at 03:39 PM
Rooms and interior
- Bedrooms:3
- Total bathrooms:2
- Full bathrooms:2
- Living area:1,204 sq. ft.
Heating and cooling
- Cooling:Central Air, Electric
- Heating:Central, Gas
Structure and exterior
- Roof:Asphalt, Shingle
- Building area:1,204 sq. ft.
- Lot area:0.15 Acres
Utilities
- Water:Public, Water Available
- Sewer:Public Sewer, Sewer Available
Finances and disclosures
- Price:$200,000
- Price per sq. ft.:$166.11
- Tax amount:$933
New listings near 1103 Brentwood Lane
- New
 $245,000Active3 beds 2 baths1,168 sq. ft.
$245,000Active3 beds 2 baths1,168 sq. ft.800 S Parrot Lane, Siloam Springs, AR 72761
MLS# 1322395Listed by: WEICHERT REALTORS - THE GRIFFIN COMPANY SPRINGDALE - New
 $347,500Active3 beds 3 baths2,320 sq. ft.
$347,500Active3 beds 3 baths2,320 sq. ft.2209 W Granite Street, Siloam Springs, AR 72761
MLS# 1322244Listed by: REALTY MART - New
 $264,729Active3 beds 2 baths1,204 sq. ft.
$264,729Active3 beds 2 baths1,204 sq. ft.817 S Katlyn Drive, Siloam Springs, AR 72761
MLS# 1322219Listed by: HOME ADVENTURE REAL ESTATE - New
 $192,500Active2 beds 1 baths1,100 sq. ft.
$192,500Active2 beds 1 baths1,100 sq. ft.111 E Helena, Siloam Springs, AR 72761
MLS# 1322137Listed by: CENTURY 21 LYONS & ASSOCIATES - New
 $268,000Active3 beds 2 baths1,355 sq. ft.
$268,000Active3 beds 2 baths1,355 sq. ft.1402 S Corsac Street, Siloam Springs, AR 72761
MLS# 1322108Listed by: EXIT REALTY HARPER CARLTON GROUP - Open Sun, 2 to 4pmNew
 $310,000Active3 beds 3 baths1,521 sq. ft.
$310,000Active3 beds 3 baths1,521 sq. ft.130 Dogwood Place, Siloam Springs, AR 72761
MLS# 1321982Listed by: COLDWELL BANKER HARRIS MCHANEY & FAUCETTE-ROGERS  $248,000Pending3 beds 2 baths1,350 sq. ft.
$248,000Pending3 beds 2 baths1,350 sq. ft.501 Worchester, Siloam Springs, AR 72761
MLS# 1322016Listed by: COLDWELL BANKER HARRIS MCHANEY & FAUCETTE-ROGERS $401,550Pending4 beds 2 baths2,410 sq. ft.
$401,550Pending4 beds 2 baths2,410 sq. ft.3701 N Wiley Drive, Siloam Springs, AR 72761
MLS# 1321879Listed by: SCHUBER MITCHELL REALTY $340,380Pending4 beds 2 baths1,751 sq. ft.
$340,380Pending4 beds 2 baths1,751 sq. ft.7003 E Sugarloaf Street, Siloam Springs, AR 72761
MLS# 1321840Listed by: D.R. HORTON REALTY OF ARKANSAS, LLC $400,800Pending4 beds 2 baths2,213 sq. ft.
$400,800Pending4 beds 2 baths2,213 sq. ft.5000 E Sugarloaf Street, Siloam Springs, AR 72761
MLS# 1321846Listed by: D.R. HORTON REALTY OF ARKANSAS, LLC
